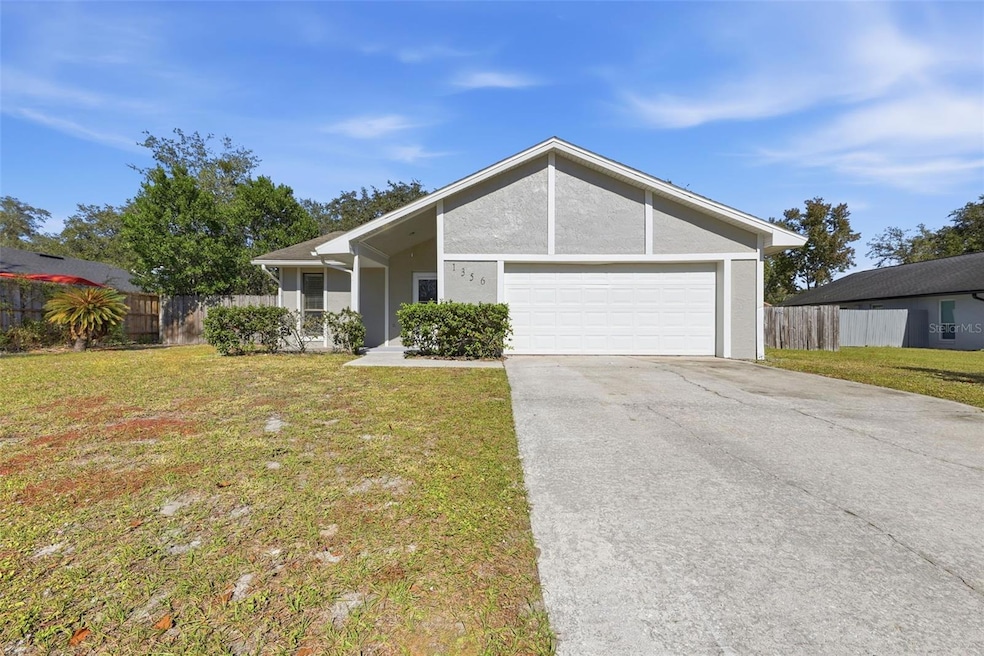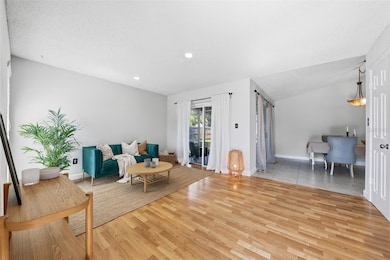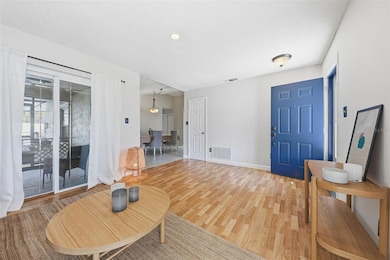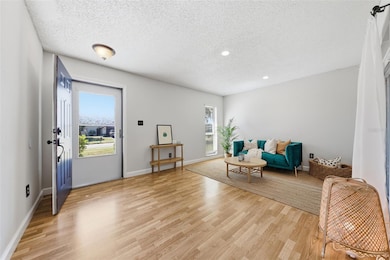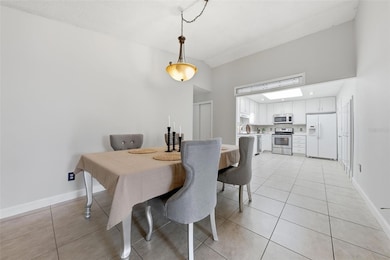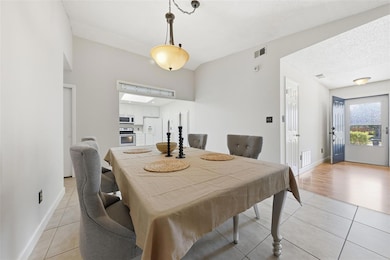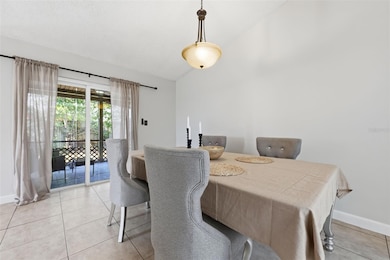1356 Ortega St Winter Springs, FL 32708
Estimated payment $2,334/month
Highlights
- In Ground Pool
- 0.27 Acre Lot
- Pool View
- Rainbow Elementary School Rated A
- Ranch Style House
- Front Porch
About This Home
Welcome to this sweet Winter Springs home, perfectly suited for first-time buyers or growing families! Featuring a brand-new water heater and AC system installed in November 2025, this property promises comfort and peace of mind. Exterior and interior of the home has also been painted (November 2025). Step outside into your screened-in pool, surrounded by ample space for relaxation and play. Located near a community park with a playground and basketball courts, plus nearby access to the Oviedo Mall for shopping and entertainment. For families, you’ll love being just a short stroll to Rainbow Elementary School. Other nearby schools include Indian Trails Middle School and Oviedo High. Commuters will appreciate that the home is just a quick drive from UCF’s main campus in Orlando. A quicker drive to Sanford, FL roughly 15 minutes and just under an hour to Disney. This is a wonderful find in a well-established neighborhood — come make it your own!
Listing Agent
EPIQUE REALTY, INC. Brokerage Email: FLBroker@EpiqueRealty.com License #3485750 Listed on: 11/20/2025

Home Details
Home Type
- Single Family
Est. Annual Taxes
- $2,465
Year Built
- Built in 1983
Lot Details
- 0.27 Acre Lot
- East Facing Home
- Fenced
- Property is zoned PUD
HOA Fees
- $29 Monthly HOA Fees
Parking
- 2 Car Attached Garage
Home Design
- Ranch Style House
- Slab Foundation
- Shingle Roof
- Concrete Siding
- Block Exterior
- Stucco
Interior Spaces
- 1,036 Sq Ft Home
- Ceiling Fan
- Sliding Doors
- Living Room
- Dining Room
- Pool Views
- Laundry in Garage
Kitchen
- Convection Oven
- Dishwasher
- Disposal
Flooring
- Laminate
- Ceramic Tile
Bedrooms and Bathrooms
- 3 Bedrooms
- Walk-In Closet
- 2 Full Bathrooms
Outdoor Features
- In Ground Pool
- Patio
- Exterior Lighting
- Front Porch
Schools
- Rainbow Elementary School
- Indian Trails Middle School
- Oviedo High School
Utilities
- Central Air
- Heating Available
- Underground Utilities
- High Speed Internet
- Cable TV Available
Listing and Financial Details
- Visit Down Payment Resource Website
- Tax Lot 216
- Assessor Parcel Number 19-21-31-5GM-0000-2160
Community Details
Overview
- Joe Frasca Association, Phone Number (407) 681-0394
- Sunrise Unit Two C Subdivision
Recreation
- Community Playground
- Park
Map
Home Values in the Area
Average Home Value in this Area
Tax History
| Year | Tax Paid | Tax Assessment Tax Assessment Total Assessment is a certain percentage of the fair market value that is determined by local assessors to be the total taxable value of land and additions on the property. | Land | Improvement |
|---|---|---|---|---|
| 2024 | $2,092 | $208,801 | -- | -- |
| 2023 | $2,092 | $202,719 | -- | -- |
| 2021 | $2,092 | $191,083 | $0 | $0 |
| 2020 | $2,358 | $188,445 | $0 | $0 |
| 2019 | $2,937 | $187,876 | $0 | $0 |
| 2018 | $1,613 | $132,187 | $0 | $0 |
| 2017 | $1,592 | $129,468 | $0 | $0 |
| 2016 | $1,626 | $127,693 | $0 | $0 |
| 2015 | $1,639 | $125,924 | $0 | $0 |
| 2014 | $710 | $82,991 | $0 | $0 |
Property History
| Date | Event | Price | List to Sale | Price per Sq Ft | Prior Sale |
|---|---|---|---|---|---|
| 11/20/2025 11/20/25 | For Sale | $398,500 | +79.5% | $385 / Sq Ft | |
| 08/02/2018 08/02/18 | Sold | $222,000 | +0.9% | $214 / Sq Ft | View Prior Sale |
| 07/03/2018 07/03/18 | Pending | -- | -- | -- | |
| 06/26/2018 06/26/18 | For Sale | $220,000 | -- | $212 / Sq Ft |
Purchase History
| Date | Type | Sale Price | Title Company |
|---|---|---|---|
| Warranty Deed | $222,000 | Equitable Title Of Dr Philli | |
| Warranty Deed | $222,000 | Equitable Title | |
| Warranty Deed | $155,500 | Ocp Title Llc | |
| Warranty Deed | $157,000 | Sunbelt Title Agency | |
| Warranty Deed | $130,000 | -- | |
| Warranty Deed | $102,000 | -- | |
| Warranty Deed | $84,000 | -- | |
| Warranty Deed | $82,900 | -- | |
| Warranty Deed | $67,500 | -- | |
| Warranty Deed | $56,800 | -- |
Mortgage History
| Date | Status | Loan Amount | Loan Type |
|---|---|---|---|
| Previous Owner | $152,683 | FHA | |
| Previous Owner | $141,300 | Unknown | |
| Previous Owner | $102,000 | No Value Available | |
| Previous Owner | $85,650 | VA | |
| Previous Owner | $50,000 | No Value Available |
Source: Stellar MLS
MLS Number: O6360987
APN: 19-21-31-5GM-0000-2160
- 1352 Ortega St
- 1163 Saddlehorn Cir
- 1360 Via Villa Nova
- 1275 Madelena Ave
- 1294 Madelena Ave
- 1181 Needlewood Loop
- 1121 Needlewood Loop
- 1078 Alvina Ln
- 998 El Lago Terrace
- 2238 Catbriar Way
- 1586 Antoinette Ct
- 2263 Catbriar Way
- 2267 Catbriar Way
- 2871 Pewter Mist Ct
- 1445 La Paloma Cir
- 1201 Hollow Pine Dr Unit 2
- 1268 Scandia Terrace
- 1161 Kerwood Cir Unit 3
- 930 Arabian Ave
- 1155 Oak Creek Ct
- 1305 Andes Dr
- 1200 La Mesa Ave
- 1355 Palo Alto Ct
- 1423 La Paloma Cir
- 600 Northern Way
- 1334 Augusta National Blvd
- 1950 Summer Club Dr Unit 304
- 1969 Summer Club Dr Unit 115
- 714 Boysenberry Ct
- 1939 Summer Club Dr Unit 201
- 1999 Summer Club Dr Unit 309
- 1929 Summer Club Dr Unit 101
- 1920 Summer Club Dr Unit 204
- 1567 Brooks Ln
- 4545 Willa Creek Dr
- 1619 Lakelet Loop
- 1019 E Pebble Beach Cir
- 1900 Garden Sage Dr
- 990 English Town Ln
- 4654 Tiffany Woods Cir
