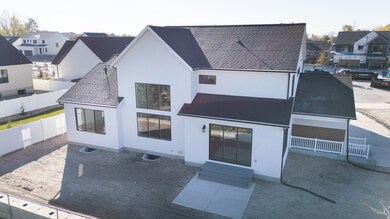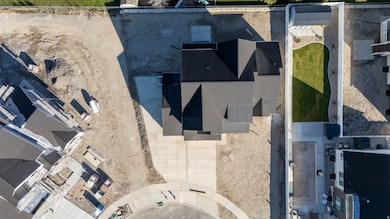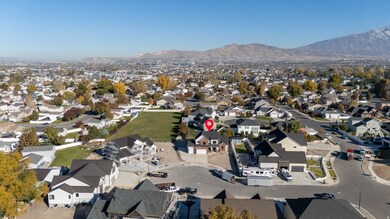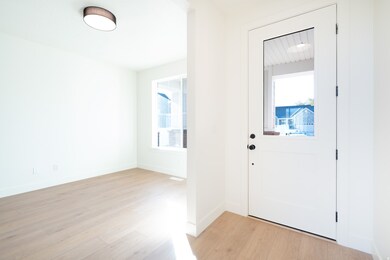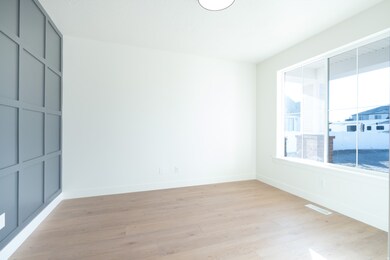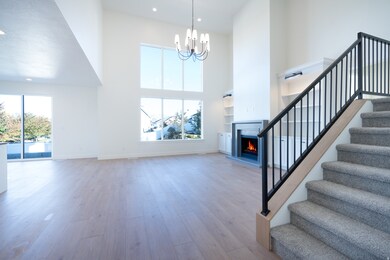Estimated payment $5,696/month
Total Views
1,609
4
Beds
2.5
Baths
5,257
Sq Ft
$200
Price per Sq Ft
Highlights
- Mountain View
- 1 Fireplace
- Den
- Main Floor Primary Bedroom
- No HOA
- 3 Car Attached Garage
About This Home
Move in Ready Kaitlyn floor plan in Lehi. This quiet neighborhood has turned out so beautiful and this one offers main floor master with a voluminous 2 story family room, Fireplace, butlers pantry, built ins loaded up with designer touches this one is ready for a family or two. The basement entrance, dedicated parking and a layout ideal for a future 2 Bedroom apartment or ADU- Mouther in law Suite. Perfect for income potential.
Home Details
Home Type
- Single Family
Est. Annual Taxes
- $2,282
Year Built
- Built in 2025
Lot Details
- 0.25 Acre Lot
- Property is zoned Single-Family
Parking
- 3 Car Attached Garage
Home Design
- Brick Exterior Construction
- Stucco
Interior Spaces
- 5,257 Sq Ft Home
- 3-Story Property
- 1 Fireplace
- Sliding Doors
- Den
- Mountain Views
Kitchen
- Free-Standing Range
- Disposal
Flooring
- Carpet
- Tile
Bedrooms and Bathrooms
- 4 Bedrooms | 1 Primary Bedroom on Main
- Walk-In Closet
- Bathtub With Separate Shower Stall
Basement
- Basement Fills Entire Space Under The House
- Exterior Basement Entry
- Natural lighting in basement
Outdoor Features
- Open Patio
Schools
- Snow Springs Elementary School
- Willowcreek Middle School
- Lehi High School
Utilities
- Forced Air Heating and Cooling System
- Natural Gas Connected
Community Details
- No Home Owners Association
- Long Horn Meadows Subdivision
Listing and Financial Details
- Assessor Parcel Number 45-832-0009
Map
Create a Home Valuation Report for This Property
The Home Valuation Report is an in-depth analysis detailing your home's value as well as a comparison with similar homes in the area
Home Values in the Area
Average Home Value in this Area
Tax History
| Year | Tax Paid | Tax Assessment Tax Assessment Total Assessment is a certain percentage of the fair market value that is determined by local assessors to be the total taxable value of land and additions on the property. | Land | Improvement |
|---|---|---|---|---|
| 2025 | -- | $272,600 | $272,600 | $0 |
Source: Public Records
Property History
| Date | Event | Price | List to Sale | Price per Sq Ft |
|---|---|---|---|---|
| 11/07/2025 11/07/25 | Pending | -- | -- | -- |
| 10/21/2025 10/21/25 | For Sale | $1,049,900 | -- | $200 / Sq Ft |
Source: UtahRealEstate.com
Source: UtahRealEstate.com
MLS Number: 2118611
Nearby Homes
- 374 S 1330 West St
- 1379 W 425 S
- The Annie Plan at Longhorn Meadows
- The Kaitlyn Plan at Longhorn Meadows
- The Autumn Plan at Longhorn Meadows
- The Aurora Plan at Longhorn Meadows
- The Roosevelt Plan at Longhorn Meadows
- The Christine Plan at Longhorn Meadows
- The Brooke Plan at Longhorn Meadows
- The Madison Plan at Longhorn Meadows
- The Avery Plan at Longhorn Meadows
- The Tracie Plan at Longhorn Meadows
- 1363 W 425 S
- 380 S 1500 W
- 161 S 1475 W
- 581 S 1500 W
- 333 S 1575 W
- 1215 W 125 S
- 1012 W 425 S Unit 5
- 1012 W 425 S

