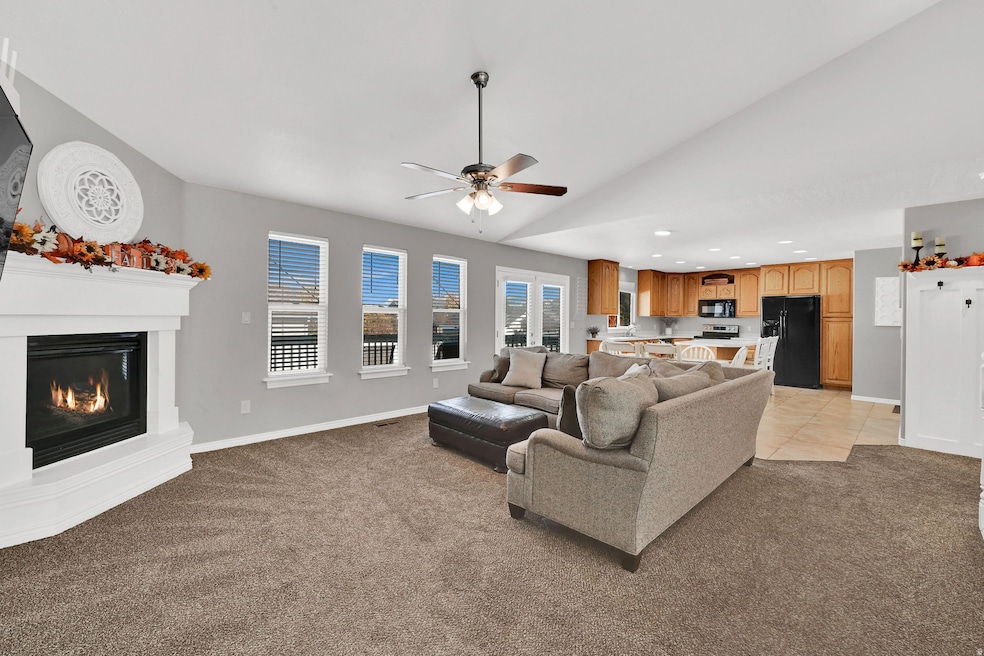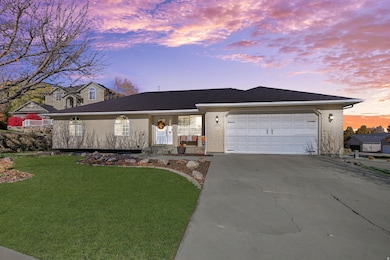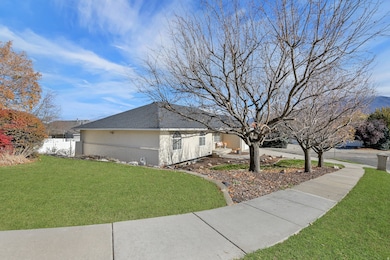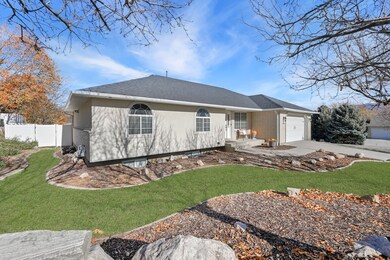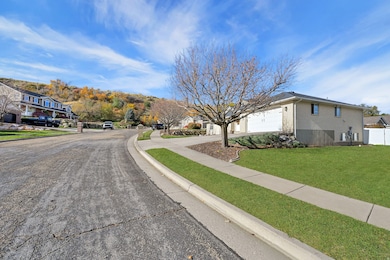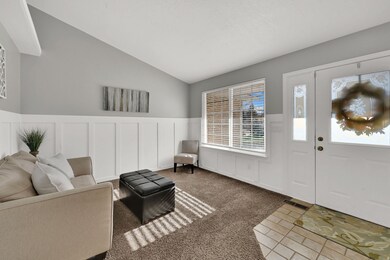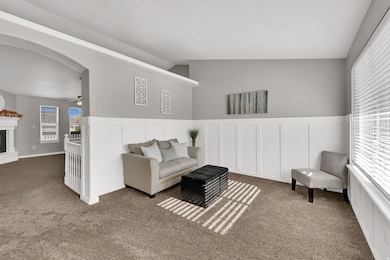Estimated payment $3,437/month
Highlights
- Vaulted Ceiling
- Hydromassage or Jetted Bathtub
- No HOA
- Rambler Architecture
- Corner Lot
- Den
About This Home
Welcome to 1356 W 5425 S in Riverdale - a beautifully maintained home situated in a quiet, established neighborhood just minutes from shopping, dining, and convenient freeway access. This inviting property features a bright and open floor plan with large windows that fill the home with natural light, a kitchen with ample cabinet space, and comfortable living areas perfect for gathering or relaxing. This home has 5 bedrooms and 3 bathrooms. Outside, you'll love the spacious backyard with mature landscaping. With its prime location, functional layout, and move-in ready condition, this home offers an incredible opportunity to own in one of Riverdale's most convenient areas. Square footage figures are provided as a courtesy estimate only and were obtained from county records. Buyer is advised to obtain an independent measurement.
Listing Agent
Ambry Fisco
Real Broker, LLC License #10726232 Listed on: 11/07/2025
Home Details
Home Type
- Single Family
Est. Annual Taxes
- $3,272
Year Built
- Built in 1997
Lot Details
- 10,019 Sq Ft Lot
- Lot Dimensions are 110.0x885.0x100.0
- Cul-De-Sac
- Property is Fully Fenced
- Landscaped
- Corner Lot
- Sprinkler System
- Property is zoned Single-Family, R1
Parking
- 2 Car Attached Garage
- 4 Open Parking Spaces
Home Design
- Rambler Architecture
- Brick Exterior Construction
- Stucco
Interior Spaces
- 3,616 Sq Ft Home
- 2-Story Property
- Vaulted Ceiling
- Gas Log Fireplace
- Double Pane Windows
- Blinds
- French Doors
- Den
- Electric Dryer Hookup
Kitchen
- Free-Standing Range
- Disposal
Flooring
- Carpet
- Tile
Bedrooms and Bathrooms
- 5 Bedrooms | 3 Main Level Bedrooms
- Walk-In Closet
- Hydromassage or Jetted Bathtub
- Bathtub With Separate Shower Stall
Basement
- Basement Fills Entire Space Under The House
- Natural lighting in basement
Outdoor Features
- Porch
Schools
- Washington Terrace Elementary School
- T. H. Bell Middle School
- Bonneville High School
Utilities
- Forced Air Heating and Cooling System
- Natural Gas Connected
Community Details
- No Home Owners Association
- Pinebrook Subdivision
Listing and Financial Details
- Assessor Parcel Number 08-285-0002
Map
Home Values in the Area
Average Home Value in this Area
Tax History
| Year | Tax Paid | Tax Assessment Tax Assessment Total Assessment is a certain percentage of the fair market value that is determined by local assessors to be the total taxable value of land and additions on the property. | Land | Improvement |
|---|---|---|---|---|
| 2025 | $3,273 | $578,877 | $198,074 | $380,803 |
| 2024 | $3,128 | $311,299 | $108,940 | $202,359 |
| 2023 | $3,203 | $316,250 | $109,169 | $207,081 |
| 2022 | $3,136 | $315,700 | $95,540 | $220,160 |
| 2021 | $2,537 | $467,000 | $89,023 | $377,977 |
| 2020 | $2,213 | $376,000 | $69,139 | $306,861 |
| 2019 | $2,194 | $353,000 | $55,071 | $297,929 |
| 2018 | $1,983 | $305,000 | $55,071 | $249,929 |
| 2017 | $1,947 | $286,000 | $55,040 | $230,960 |
| 2016 | $1,971 | $157,400 | $30,269 | $127,131 |
| 2015 | $2,016 | $157,400 | $30,269 | $127,131 |
| 2014 | $1,885 | $145,438 | $30,269 | $115,169 |
Property History
| Date | Event | Price | List to Sale | Price per Sq Ft |
|---|---|---|---|---|
| 11/07/2025 11/07/25 | For Sale | $599,000 | -- | $166 / Sq Ft |
Purchase History
| Date | Type | Sale Price | Title Company |
|---|---|---|---|
| Interfamily Deed Transfer | -- | Us Title Insurance Agency | |
| Warranty Deed | -- | First American Title | |
| Warranty Deed | -- | First American Title | |
| Warranty Deed | -- | Associated Title |
Mortgage History
| Date | Status | Loan Amount | Loan Type |
|---|---|---|---|
| Open | $145,000 | New Conventional | |
| Previous Owner | $132,000 | Purchase Money Mortgage | |
| Previous Owner | $112,200 | VA | |
| Closed | $16,500 | No Value Available |
Source: UtahRealEstate.com
MLS Number: 2121839
APN: 08-285-0002
- 5202 S 1150 W
- 949 W Columbia Ct Unit 106
- 946 W Columbia Ct Unit 107
- Summit Plan at Riverside Estates
- Bordeaux Plan at Riverside Estates
- Bridger Plan at Riverside Estates
- Rockwell Plan at Riverside Estates
- Abbey Plan at Riverside Estates
- Alpine Plan at Riverside Estates
- Redwood Plan at Riverside Estates
- Summit Plan at Riverside Estates
- 945 W Motor Vu Dr Unit 206
- 1127 W 5150 S
- 939 W Motor Vu Dr Unit 205
- 1004 W Motor Vu Dr Unit 213
- 927 W Motor Vu Dr Unit 204
- 1111 W 5575 S
- 1050 5100 S Unit G67
- 5648 S 1150 W Unit 30
- 5648 S 1150 W
- 1551 W Riverdale Rd
- 5000 S 1900 W
- 1801 W 4650 S
- 2196 W 5600 S Unit A
- 4536 S 1900 W Unit 12
- 4499 S 1930 W
- 350 W 2575 N
- 557 Laker Way
- 4676 S Ridgeline Dr Unit 2
- 4345 S 700 W
- 4177 S 1000 W
- 4535 S Ridgeline Dr
- 2575 W 4800 S
- 2225 W 4350 S
- 202 W 2050 N
- 5239 S 2700 W
- 4860 S 250 W Unit 2 Bed 1 Bath
- 209 W 4850 S Unit A
- 211 W 4850 S Unit A
- 2619 W 4650 S
