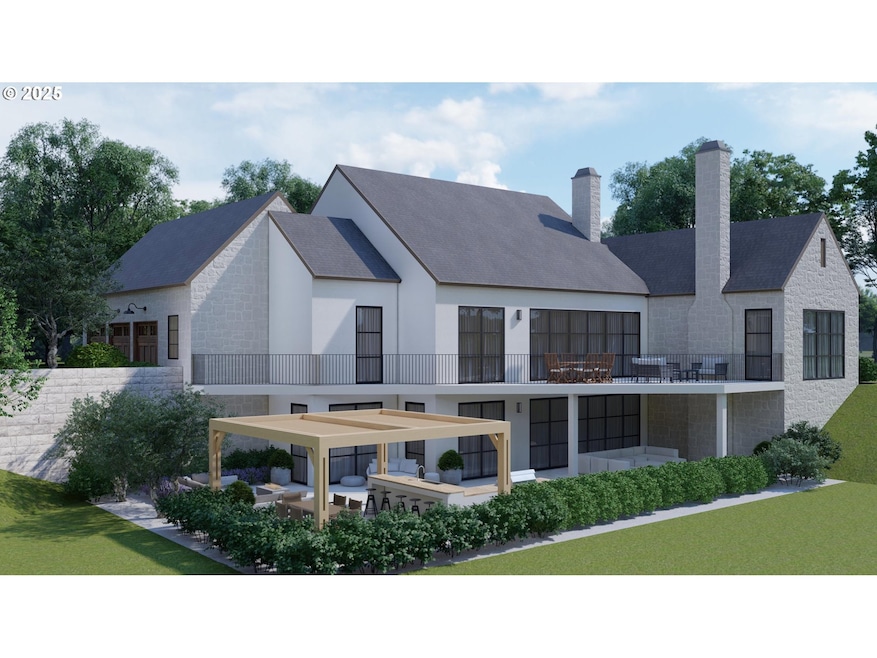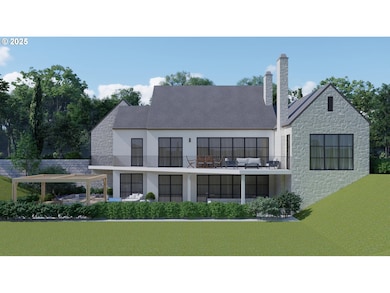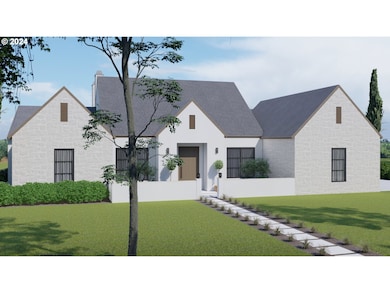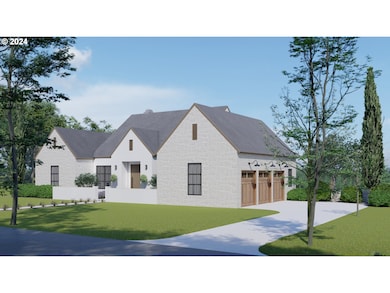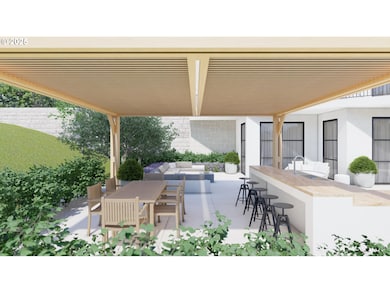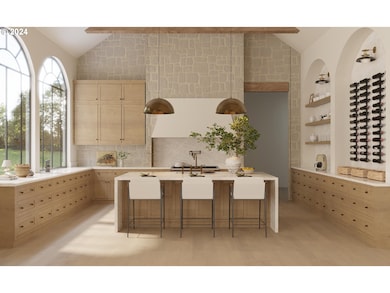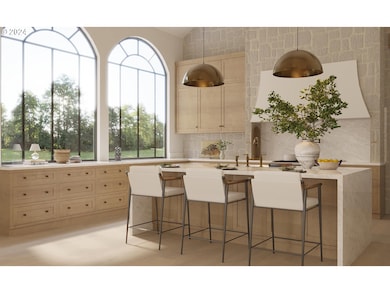13560 Goodall Rd Unit 7 Lake Oswego, OR 97034
Forest Highlands NeighborhoodEstimated payment $26,940/month
Highlights
- New Construction
- In Ground Pool
- View of Trees or Woods
- Forest Hills Elementary School Rated A
- Custom Home
- Heated Floors
About This Home
Welcome to Rustique Raffine, your dream estate within the highly sought after luxury development, Oswego Reserve, the anchor site of the 2025 Street of Dreams and Oregon's most anticipated custom luxury community of just 9 homesites sprawling over 7.26 acres. This luxury residence seamlessly blends modern elegance with the relaxed charm of Old World France, creating a timeless aesthetic that combines organic elements with refined sophistication. Presented by multi-year best of show NW Natural Street of Dreams Builder, This expansive 5,964 square-foot home features an open-concept design, grand vaulted ceilings, and natural wood details . French oak flooring, over-grouted stone accents and expansive windows throughout, create a seamless blend of natural elements and modern luxury. The kitchen is a culinary haven, featuring natural leathered quartzite countertops, rift oak cabinetry, stone accents, gorgeous arched windows, luxury appliances and a thoughtfully designed butlers pantry for added convenience. The grand living room presents a striking stone fireplace with concrete plaster accents, built-in rift oak cabinets, and an expansive sliding door, excellent for indoor-outdoor living use. The spacious primary suite is a retreat of its own, with large windows, a floor-to-ceiling stone fireplace, custom lighting and a luxurious spa-like bathroom. With main level living, three additional on-suite bedrooms, a dedicated office and a mud room, this home is designed for both functionality and comfort. The lower level of this home is designed to captivate and indulge, evoking timeless and surprising elements at every turn. Ideally situated on an expansive 0.87 acre lot, backing to a lush green space, this property presents the perfect opportunity to design your private & personal outdoor sanctuary. Ideally located in Lake Oswego's esteemed Forest Highlands neighborhood, just minutes to vibrant amenities, championship golf, shopping, dining, trails & more!
Listing Agent
Cascade Hasson Sotheby's International Realty License #201207799 Listed on: 01/08/2025

Home Details
Home Type
- Single Family
Est. Annual Taxes
- $7,367
Year Built
- Built in 2025 | New Construction
Lot Details
- 0.87 Acre Lot
- Level Lot
- Wooded Lot
- Private Yard
Parking
- 3 Car Attached Garage
- Garage on Main Level
- Garage Door Opener
- Driveway
Home Design
- Proposed Property
- Custom Home
- Composition Roof
- Metal Roof
- Wood Siding
- Stone Siding
- Stucco Exterior
- Concrete Perimeter Foundation
Interior Spaces
- 5,964 Sq Ft Home
- 2-Story Property
- Furnished
- Built-In Features
- Vaulted Ceiling
- 3 Fireplaces
- Gas Fireplace
- Mud Room
- Family Room
- Living Room
- Dining Room
- Den
- Views of Woods
- Natural lighting in basement
- Laundry Room
Kitchen
- Double Oven
- Built-In Range
- Built-In Refrigerator
- Dishwasher
- Quartz Countertops
- Disposal
Flooring
- Engineered Wood
- Wall to Wall Carpet
- Heated Floors
Bedrooms and Bathrooms
- 4 Bedrooms
- Primary Bedroom on Main
- Maid or Guest Quarters
- Soaking Tub
- Walk-in Shower
- Built-In Bathroom Cabinets
Accessible Home Design
- Low Kitchen Cabinetry
- Accessibility Features
- Accessible Entrance
Outdoor Features
- In Ground Pool
- Deck
- Patio
- Porch
Additional Homes
- Accessory Dwelling Unit (ADU)
Schools
- Forest Hills Elementary School
- Lake Oswego Middle School
- Lake Oswego High School
Utilities
- 95% Forced Air Zoned Heating and Cooling System
- Heating System Uses Gas
Community Details
- No Home Owners Association
- Forest Highlands Subdivision
Listing and Financial Details
- Assessor Parcel Number New Construction
Map
Home Values in the Area
Average Home Value in this Area
Property History
| Date | Event | Price | List to Sale | Price per Sq Ft |
|---|---|---|---|---|
| 08/20/2025 08/20/25 | Pending | -- | -- | -- |
| 03/17/2025 03/17/25 | Price Changed | $4,995,000 | +234.1% | $838 / Sq Ft |
| 03/17/2025 03/17/25 | Price Changed | $1,495,000 | +7.2% | -- |
| 01/08/2025 01/08/25 | For Sale | $1,395,000 | -74.6% | -- |
| 01/08/2025 01/08/25 | For Sale | $5,495,000 | +293.9% | $921 / Sq Ft |
| 01/08/2025 01/08/25 | Off Market | $1,395,000 | -- | -- |
| 01/06/2025 01/06/25 | For Sale | $1,500,000 | -- | -- |
Source: Regional Multiple Listing Service (RMLS)
MLS Number: 497852543
- 13560 Goodall Rd Unit 8
- 13560 Goodall Rd Unit 4
- 2112 Goodall Ct
- 2101 Goodall Ct
- 13585 Goodall Rd
- 13801 Goodall Rd Unit 2
- 13801 Goodall Rd Unit 3
- 13652 Johnson Terrace Rd
- 13197 Thoma Rd
- 12850 Alto Park Rd
- 13501 Knaus Rd
- 12723 Adrian Ct
- 13920 Shireva Dr
- 12846 Boones Ferry Rd
- 12647 SW 21st Ct
- 13932 Sundeleaf Dr
- 1604 Country Club Rd
- 1221 Forest Meadows Way
- 1270 SW Englewood Dr
- 1890 Egan Way
- 215 Greenridge Dr
- 14267 Uplands Dr
- 47 Eagle Crest Dr Unit 29
- 12375 Mt Jefferson Terrace
- 1 Jefferson Pkwy
- 15000 Davis Ln
- 50 Kerr Pkwy
- 11731 SW 41st Ave Unit Upper-Main
- 4025 Mercantile Dr Unit ID1267684P
- 4025 Mercantile Dr Unit ID1272833P
- 269 Cervantes
- 4933 Parkview Dr
- 97 Kingsgate Rd
- 4662 Carman Dr
- 3334 SW Luradel St
- 5300 Parkview Dr
- 130 A Ave
- 10638 SW Capitol Hwy
- 4436 SW Alfred St
- 9730 SW 35th Dr
