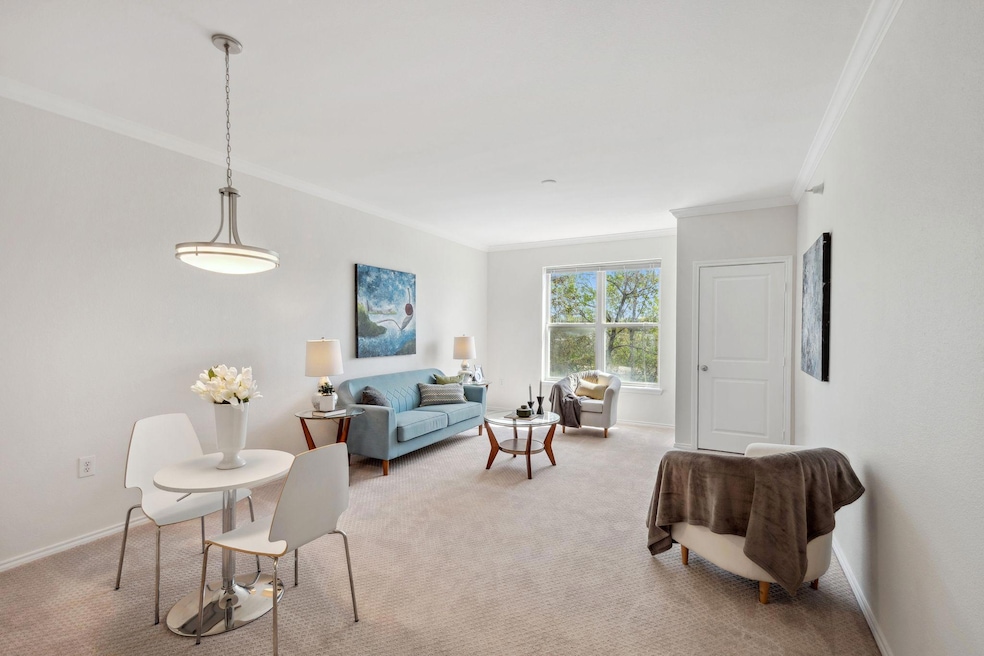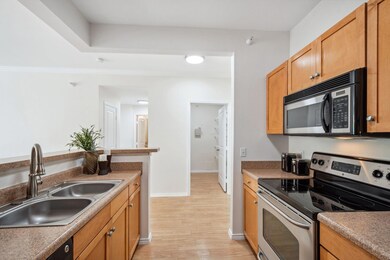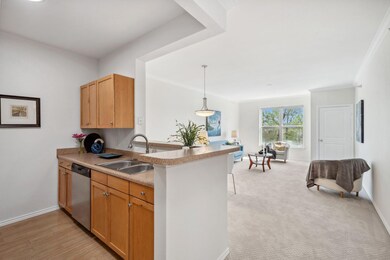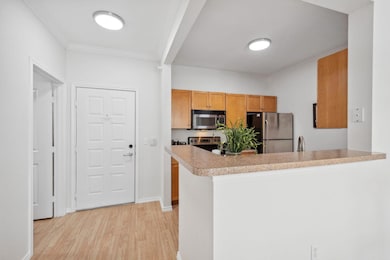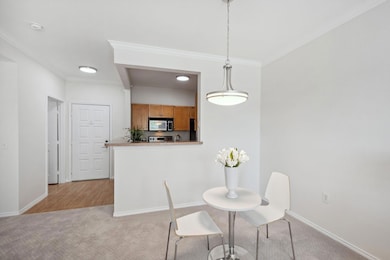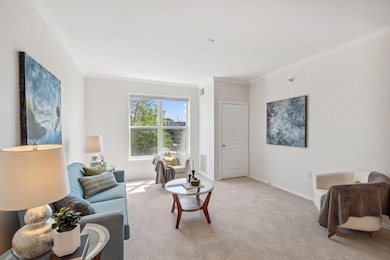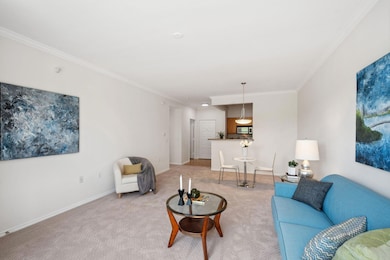13560 Technology Dr Unit 1207 Eden Prairie, MN 55344
Estimated payment $1,414/month
Total Views
10,961
1
Bed
1
Bath
820
Sq Ft
$207
Price per Sq Ft
Highlights
- 131,072 Sq Ft lot
- 1 Car Attached Garage
- Forced Air Heating and Cooling System
- Central Middle School Rated A
- Living Room
- Dining Room
About This Home
Updated 1 bed, 1 bath condo that has everything to offer—fitness center, sauna, handball court, and party room. Prime location near shopping, dining, and highways. With the METRO Green Line opening in 2027, enjoy direct access to downtown. Perfect for first-time buyers or low-maintenance living. Easy to show. Quick close possible.
Property Details
Home Type
- Condominium
Est. Annual Taxes
- $2,117
Year Built
- Built in 2003
HOA Fees
- $341 Monthly HOA Fees
Parking
- 1 Car Attached Garage
Interior Spaces
- 820 Sq Ft Home
- 2-Story Property
- Living Room
- Dining Room
Bedrooms and Bathrooms
- 1 Bedroom
- 1 Full Bathroom
Utilities
- Forced Air Heating and Cooling System
Community Details
- Association fees include lawn care, professional mgmt, trash, snow removal
- Nap Southwest, Lp Association, Phone Number (952) 906-0808
- Low-Rise Condominium
- Cic 1385 Southwest Station Condo Subdivision
Listing and Financial Details
- Assessor Parcel Number 1511622120047
Map
Create a Home Valuation Report for This Property
The Home Valuation Report is an in-depth analysis detailing your home's value as well as a comparison with similar homes in the area
Home Values in the Area
Average Home Value in this Area
Tax History
| Year | Tax Paid | Tax Assessment Tax Assessment Total Assessment is a certain percentage of the fair market value that is determined by local assessors to be the total taxable value of land and additions on the property. | Land | Improvement |
|---|---|---|---|---|
| 2024 | -- | -- | -- | -- |
| 2023 | $2,117 | $195,300 | $61,700 | $133,600 |
| 2022 | $2,034 | $191,800 | $60,600 | $131,200 |
| 2021 | $1,819 | $174,100 | $55,000 | $119,100 |
| 2020 | $1,881 | $158,300 | $50,000 | $108,300 |
| 2019 | $1,768 | $158,300 | $50,000 | $108,300 |
| 2018 | $1,714 | $147,900 | $38,700 | $109,200 |
| 2017 | $1,664 | $135,600 | $36,900 | $98,700 |
| 2016 | $1,508 | $123,400 | $33,600 | $89,800 |
| 2015 | $1,380 | $110,200 | $30,000 | $80,200 |
| 2014 | -- | $93,800 | $19,100 | $74,700 |
Source: Public Records
Property History
| Date | Event | Price | List to Sale | Price per Sq Ft |
|---|---|---|---|---|
| 11/04/2025 11/04/25 | Pending | -- | -- | -- |
| 10/13/2025 10/13/25 | For Sale | $169,900 | 0.0% | $207 / Sq Ft |
| 10/06/2025 10/06/25 | Pending | -- | -- | -- |
| 08/29/2025 08/29/25 | Price Changed | $169,900 | -0.9% | $207 / Sq Ft |
| 08/20/2025 08/20/25 | Price Changed | $171,500 | -0.6% | $209 / Sq Ft |
| 08/13/2025 08/13/25 | Price Changed | $172,500 | -1.4% | $210 / Sq Ft |
| 07/31/2025 07/31/25 | Price Changed | $174,900 | -2.8% | $213 / Sq Ft |
| 07/23/2025 07/23/25 | Price Changed | $179,900 | -2.7% | $219 / Sq Ft |
| 06/11/2025 06/11/25 | Price Changed | $184,900 | -2.6% | $225 / Sq Ft |
| 05/21/2025 05/21/25 | Price Changed | $189,900 | -5.0% | $232 / Sq Ft |
| 05/12/2025 05/12/25 | For Sale | $199,900 | -- | $244 / Sq Ft |
Source: NorthstarMLS
Purchase History
| Date | Type | Sale Price | Title Company |
|---|---|---|---|
| Limited Warranty Deed | -- | Burnet Title | |
| Sheriffs Deed | $119,000 | -- | |
| Warranty Deed | $169,900 | -- |
Source: Public Records
Source: NorthstarMLS
MLS Number: 6718632
APN: 15-116-22-12-0047
Nearby Homes
- 13560 Technology Dr Unit 1301
- 13560 Technology Dr Unit 1218
- 13580 Technology Dr Unit 3112
- 13580 Technology Dr Unit 3225
- 13570 Technology Dr Unit 2111
- 13463 Zenith Ln Unit 13463
- 13903 Erwin Ct
- 13543 Carmody Dr
- 8419 Cortland Rd
- 8439 Cortland Rd Unit 136
- 14435 Fairway Dr
- 13760 Fenwick Cir
- 14396 Sorrel Way
- 12791 Gerard Dr
- 14258 Towers Ln
- 8950 Knollwood Dr
- 12525 Porcupine Ct
- 13800 Forest Hill Rd
- 12754 Gordon Dr
- 7000 Edgebrook Place
