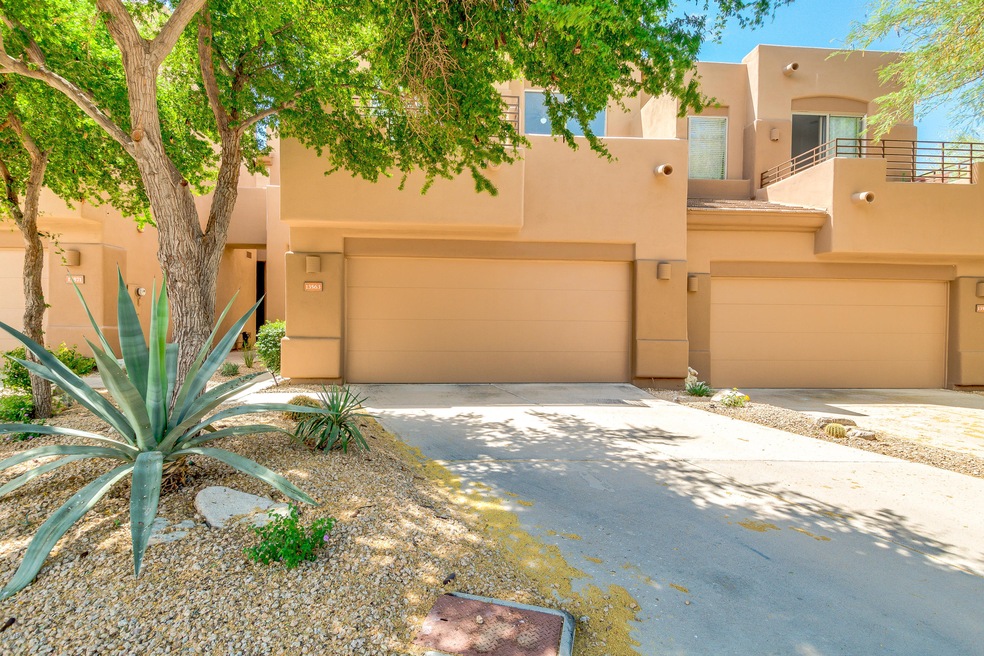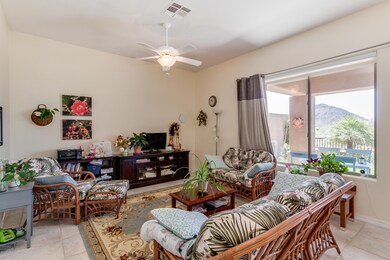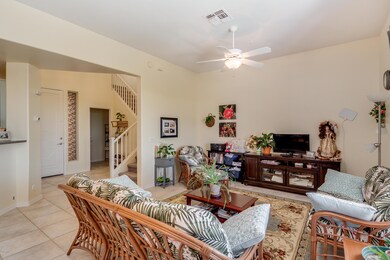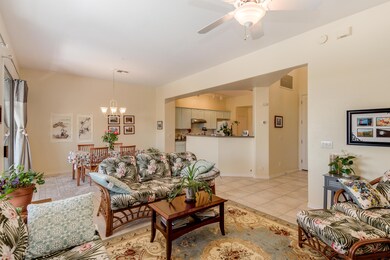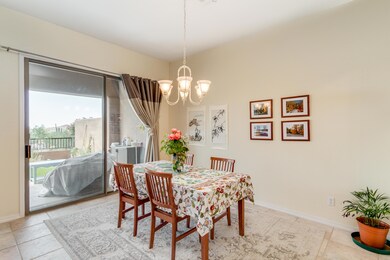
13563 E Cortez Dr Scottsdale, AZ 85259
Ancala NeighborhoodHighlights
- Mountain View
- Santa Fe Architecture
- Heated Community Pool
- Anasazi Elementary School Rated A
- Granite Countertops
- Covered patio or porch
About This Home
As of August 2019360 degree Mountain Views from every room! Walking distance to Basis Scottsdale! 3 Bed 2.5 baths. Interior features a kitchen that opens to the family room, formal dining area and a cozy loft. Chef's kitchen has center island, granite counter-tops, white appliances, track lighting, and cabinet space. Charming master retreat featuring backyard balcony, mirror walk-in closet, and full bath with dual sinks, separate tub, and step-in shower. Located less than a mile from the Mayo Clinic and Basis Scottsdale campus.
Last Agent to Sell the Property
Rebekah Liperote
Redfin Corporation License #SA584723000 Listed on: 05/09/2019

Townhouse Details
Home Type
- Townhome
Est. Annual Taxes
- $1,964
Year Built
- Built in 1997
Lot Details
- 2,745 Sq Ft Lot
- Two or More Common Walls
- Desert faces the front and back of the property
- Wrought Iron Fence
- Block Wall Fence
- Front Yard Sprinklers
- Sprinklers on Timer
- Grass Covered Lot
HOA Fees
- $145 Monthly HOA Fees
Parking
- 2 Car Direct Access Garage
- Garage Door Opener
Home Design
- Santa Fe Architecture
- Wood Frame Construction
- Tile Roof
- Concrete Roof
- Stucco
Interior Spaces
- 1,945 Sq Ft Home
- 2-Story Property
- Ceiling height of 9 feet or more
- Ceiling Fan
- Double Pane Windows
- Solar Screens
- Mountain Views
Kitchen
- Eat-In Kitchen
- Kitchen Island
- Granite Countertops
Flooring
- Carpet
- Tile
Bedrooms and Bathrooms
- 3 Bedrooms
- Primary Bathroom is a Full Bathroom
- 2.5 Bathrooms
- Dual Vanity Sinks in Primary Bathroom
- Bathtub With Separate Shower Stall
Outdoor Features
- Balcony
- Covered patio or porch
Schools
- Anasazi Elementary School
- Mountainside Middle School
- Desert Mountain High School
Utilities
- Central Air
- Heating System Uses Natural Gas
- High Speed Internet
- Cable TV Available
Listing and Financial Details
- Tax Lot 15
- Assessor Parcel Number 217-20-448
Community Details
Overview
- Association fees include ground maintenance
- Summit View Association, Phone Number (480) 339-8803
- Built by Barton Homes
- Summit View Subdivision
Recreation
- Heated Community Pool
- Community Spa
- Bike Trail
Ownership History
Purchase Details
Purchase Details
Home Financials for this Owner
Home Financials are based on the most recent Mortgage that was taken out on this home.Purchase Details
Home Financials for this Owner
Home Financials are based on the most recent Mortgage that was taken out on this home.Purchase Details
Purchase Details
Home Financials for this Owner
Home Financials are based on the most recent Mortgage that was taken out on this home.Purchase Details
Home Financials for this Owner
Home Financials are based on the most recent Mortgage that was taken out on this home.Similar Homes in Scottsdale, AZ
Home Values in the Area
Average Home Value in this Area
Purchase History
| Date | Type | Sale Price | Title Company |
|---|---|---|---|
| Special Warranty Deed | -- | None Listed On Document | |
| Warranty Deed | $365,000 | Pioneer Title Agency Inc | |
| Warranty Deed | $337,500 | Old Republic Title Agency | |
| Interfamily Deed Transfer | -- | None Available | |
| Warranty Deed | $201,760 | Grand Canyon Title Agency In | |
| Warranty Deed | -- | Grand Canyon Title Agency In | |
| Warranty Deed | $43,970 | Grand Canyon Title Agency In |
Mortgage History
| Date | Status | Loan Amount | Loan Type |
|---|---|---|---|
| Previous Owner | $33,000 | New Conventional | |
| Previous Owner | $386,000 | New Conventional | |
| Previous Owner | $351,000 | New Conventional | |
| Previous Owner | $346,750 | New Conventional | |
| Previous Owner | $200,000 | New Conventional | |
| Previous Owner | $144,550 | Unknown | |
| Previous Owner | $151,320 | New Conventional | |
| Previous Owner | $2,000,000 | Purchase Money Mortgage |
Property History
| Date | Event | Price | Change | Sq Ft Price |
|---|---|---|---|---|
| 08/19/2019 08/19/19 | Sold | $365,000 | 0.0% | $188 / Sq Ft |
| 07/23/2019 07/23/19 | Price Changed | $365,000 | -2.7% | $188 / Sq Ft |
| 06/28/2019 06/28/19 | Price Changed | $375,000 | -2.6% | $193 / Sq Ft |
| 05/09/2019 05/09/19 | For Sale | $385,000 | +14.1% | $198 / Sq Ft |
| 05/11/2017 05/11/17 | Sold | $337,500 | -3.3% | $174 / Sq Ft |
| 03/20/2017 03/20/17 | Pending | -- | -- | -- |
| 03/19/2017 03/19/17 | Price Changed | $349,000 | -4.1% | $179 / Sq Ft |
| 02/10/2017 02/10/17 | Price Changed | $364,000 | -1.4% | $187 / Sq Ft |
| 01/13/2017 01/13/17 | For Sale | $369,000 | -- | $190 / Sq Ft |
Tax History Compared to Growth
Tax History
| Year | Tax Paid | Tax Assessment Tax Assessment Total Assessment is a certain percentage of the fair market value that is determined by local assessors to be the total taxable value of land and additions on the property. | Land | Improvement |
|---|---|---|---|---|
| 2025 | $2,072 | $36,311 | -- | -- |
| 2024 | $2,026 | $34,581 | -- | -- |
| 2023 | $2,026 | $45,220 | $9,040 | $36,180 |
| 2022 | $1,929 | $33,130 | $6,620 | $26,510 |
| 2021 | $2,092 | $32,300 | $6,460 | $25,840 |
| 2020 | $2,073 | $31,950 | $6,390 | $25,560 |
| 2019 | $2,010 | $29,460 | $5,890 | $23,570 |
| 2018 | $1,964 | $29,180 | $5,830 | $23,350 |
| 2017 | $1,853 | $27,660 | $5,530 | $22,130 |
| 2016 | $1,817 | $26,810 | $5,360 | $21,450 |
| 2015 | $1,746 | $27,580 | $5,510 | $22,070 |
Agents Affiliated with this Home
-
R
Seller's Agent in 2019
Rebekah Liperote
Redfin Corporation
-

Buyer's Agent in 2019
David Fuller
RE/MAX
(602) 363-7653
268 Total Sales
-
J
Seller's Agent in 2017
John Van Duyn
Russ Lyon Sotheby's International Realty
-

Seller Co-Listing Agent in 2017
Shane Ashcraft
Russ Lyon Sotheby's International Realty
(480) 287-5200
4 in this area
62 Total Sales
-

Buyer's Agent in 2017
Dave Fernandez
DeLex Realty
(602) 469-7300
85 Total Sales
-
D
Buyer's Agent in 2017
David Fernandez
Elite Partners
Map
Source: Arizona Regional Multiple Listing Service (ARMLS)
MLS Number: 5923723
APN: 217-20-448
- 11752 N 135th Place
- 13450 E Via Linda Unit 1019
- 13450 E Vía Linda Unit 2022
- 13450 E Vía Linda Unit 2041
- 13300 E Vía Linda Unit 1065
- 13750 E Yucca St
- 12067 N 135th Way
- 11986 N 134th Place
- 13793 E Lupine Ave
- 13784 E Gary Rd Unit 12
- 0 N 138th Way Unit 6768501
- 13249 E Summit Dr
- 13990 E Coyote Rd Unit 11
- 11124 N 138th Way
- 10886 N 137th St
- 13931 E Vía Linda
- 13176 E Summit Dr
- 10905 N 137th St
- 14007 E Lupine Ave
- 13554 E Columbine Dr
