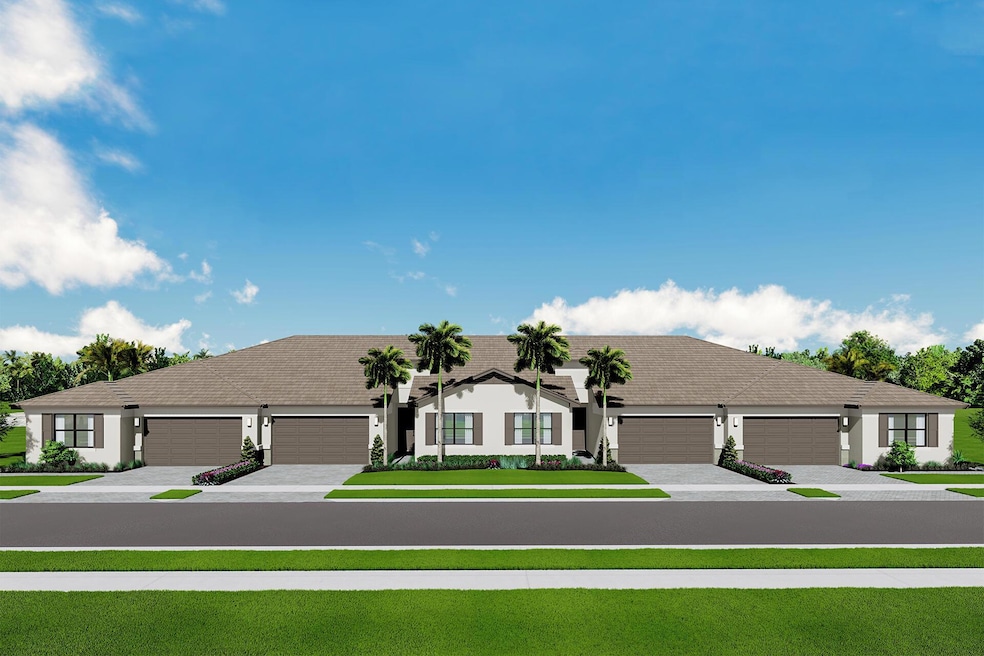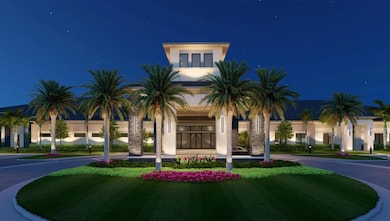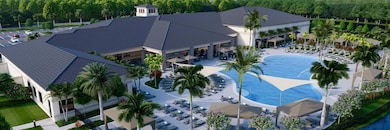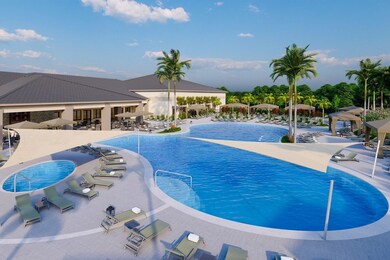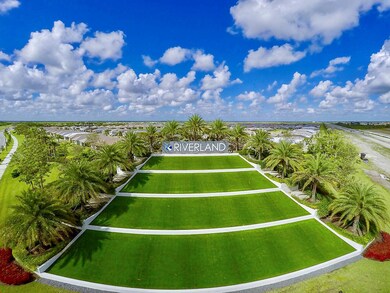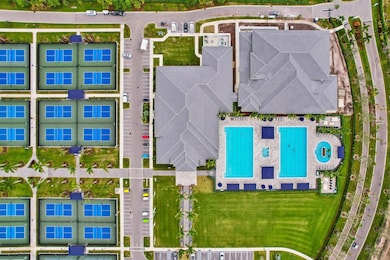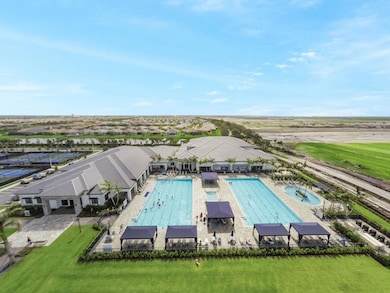13566 Brightside Way Port St. Lucie, FL 34987
Riverland NeighborhoodEstimated payment $2,832/month
Highlights
- Community Cabanas
- Active Adult
- Garden View
- Gated with Attendant
- Clubhouse
- High Ceiling
About This Home
Valencia Parc at Riverland is where you'll find Port St. Lucie's best 55+ lifestyle with a million ways to have fun including a beautiful 38,000-square foot Clubhouse with resort-style amenities. This Sabal floorplan includes private views and an open floor plan with matte tile flooring throughout the entire home. The home features high end finishes including impact glass windows, GE gas appliances, tile roof, and recessed LED lighting. The kitchen includes quartz countertop with marble tile backsplash, painted maple cabinets, and GE stainless-steel appliances with a chimney hood. All bathrooms include high end quartz countertops and painted maple vanity cabinets.
Home Details
Home Type
- Single Family
Est. Annual Taxes
- $1,000
Year Built
- Built in 2024 | Under Construction
Lot Details
- 3,639 Sq Ft Lot
- Lot Dimensions are 37.83' x 96.20'
- Sprinkler System
- Property is zoned RS-2PS
HOA Fees
- $467 Monthly HOA Fees
Parking
- 2 Car Attached Garage
- Garage Door Opener
- Driveway
Home Design
- Villa
- Flat Roof Shape
- Tile Roof
- Concrete Roof
Interior Spaces
- 1,620 Sq Ft Home
- 1-Story Property
- High Ceiling
- Recessed Lighting
- Entrance Foyer
- Great Room
- Combination Dining and Living Room
- Den
- Garden Views
Kitchen
- Breakfast Area or Nook
- Breakfast Bar
- Gas Range
- Microwave
- Dishwasher
- Disposal
Flooring
- Carpet
- Tile
Bedrooms and Bathrooms
- 2 Bedrooms
- Stacked Bedrooms
- Walk-In Closet
- 2 Full Bathrooms
- Dual Sinks
- Separate Shower in Primary Bathroom
Laundry
- Laundry Room
- Washer and Dryer
Home Security
- Home Security System
- Impact Glass
- Fire and Smoke Detector
Outdoor Features
- Patio
Utilities
- Central Heating and Cooling System
- Underground Utilities
- Gas Water Heater
- Cable TV Available
Listing and Financial Details
- Tax Lot 1337
- Assessor Parcel Number 431980002960008
Community Details
Overview
- Active Adult
- Association fees include management, common areas, cable TV, ground maintenance, recreation facilities, reserve fund, security
- Built by GL Homes
- Riverland Parcel D Plat Subdivision, Sabal/33 Floorplan
Amenities
- Clubhouse
- Game Room
- Billiard Room
Recreation
- Tennis Courts
- Pickleball Courts
- Bocce Ball Court
- Community Cabanas
- Community Pool
- Community Spa
- Trails
Security
- Gated with Attendant
- Resident Manager or Management On Site
Map
Home Values in the Area
Average Home Value in this Area
Tax History
| Year | Tax Paid | Tax Assessment Tax Assessment Total Assessment is a certain percentage of the fair market value that is determined by local assessors to be the total taxable value of land and additions on the property. | Land | Improvement |
|---|---|---|---|---|
| 2024 | -- | -- | -- | -- |
Property History
| Date | Event | Price | List to Sale | Price per Sq Ft |
|---|---|---|---|---|
| 11/07/2025 11/07/25 | Price Changed | $432,900 | +0.7% | $267 / Sq Ft |
| 08/06/2025 08/06/25 | For Sale | $429,900 | -- | $265 / Sq Ft |
Source: BeachesMLS
MLS Number: R11113641
APN: 4319-800-0296-000-8
- 13518 Brightside Way
- Ibis Plan at Valencia Parc at Riverland - Premier Collection
- Sandpiper Plan at Valencia Parc at Riverland - Premier Collection
- Sanderling Plan at Valencia Parc at Riverland - Premier Collection
- Abaco Plan at Valencia Parc at Riverland - Premier Collection
- 12369 SW Aventura Dr
- 13324 SW River Rock Rd
- 13460 SW River Rock Rd
- 13307 SW River Rock Rd
- Bianca Plan at Valencia Parc at Riverland - Vintage Collection
- Tribeca Plan at Valencia Parc at Riverland - Regal Collection
- Sabal Plan at Valencia Parc at Riverland - Club Villas Collection
- Bismarck Plan at Valencia Parc at Riverland - Club Villas Collection
- Carlyle Plan at Valencia Parc at Riverland - Crown Collection
- Julia Plan at Valencia Parc at Riverland - Vintage Collection
- Madison Plan at Valencia Parc at Riverland - Vintage Collection
- Costa Plan at Valencia Parc at Riverland - Signature Collection
- Bellagio Plan at Valencia Parc at Riverland - Crown Collection
- Sierra Plan at Valencia Parc at Riverland - Regal Collection
- Areca Plan at Valencia Parc at Riverland - Club Villas Collection
- 12347 SW Compass Point Dr
- 13324 SW River Rock Rd
- 13455 SW River Rock Rd
- 11933 SW Coral Cove Pkwy
- 11965 SW Sandy Bay Cir
- 11826 SW Oceanus Blvd
- 11706 SW Oceanus Blvd
- 12489 SW Emerald Estuary Terrace
- 12319 SW Blue Mangrove Pkwy
- 13534 SW Oceanus Blvd
- 11650 SW Moon River Way
- 15673 SW Egret Coast Dr
- 12465 SW Crystal Cove Dr
- 11670 SW Sailfish Isles Way
- 11066 SW Sunrise Lake Dr
- 11417 SW Hawkins Terrace
- 11826 SW Brighton Falls Dr
- 12091 SW Bennington Cir
- 12327 SW Sand Dollar Way
- 11389 SW Lyra Dr
