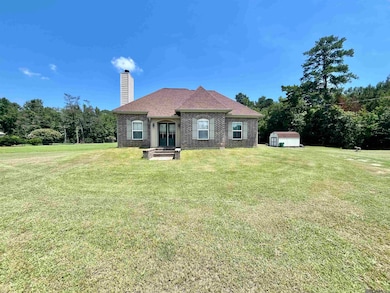13567 Arnold Rd Walker, LA 70785
Estimated payment $1,558/month
Total Views
18,563
3
Beds
2
Baths
1,474
Sq Ft
$190
Price per Sq Ft
Highlights
- 1.01 Acre Lot
- Traditional Architecture
- Walk-In Closet
- North Corbin Junior High School Rated A-
- Oversized Lot
- Cooling Available
About This Home
Cute home on over 1 acre. Clean, Clean, Clean. Large lot for privacy yet convenient to everything without being too far out. Ceramic tile, engineered wood and carpeting. Nice open kitchen, dining into Livingroom, feels roomy.
Home Details
Home Type
- Single Family
Year Built
- Built in 2020
Lot Details
- 1.01 Acre Lot
- Oversized Lot
Home Design
- Traditional Architecture
- Brick Exterior Construction
- Slab Foundation
Interior Spaces
- 1,474 Sq Ft Home
- 1-Story Property
- Ceramic Tile Flooring
- Washer Hookup
Kitchen
- Electric Cooktop
- Microwave
- Dishwasher
Bedrooms and Bathrooms
- 3 Bedrooms
- Walk-In Closet
- 2 Full Bathrooms
Utilities
- Cooling Available
- Heating Available
- Septic Tank
Community Details
- Built by Schumacher Homes Of Louisiana, Inc.
- Rural Tract Subdivision
Map
Create a Home Valuation Report for This Property
The Home Valuation Report is an in-depth analysis detailing your home's value as well as a comparison with similar homes in the area
Home Values in the Area
Average Home Value in this Area
Tax History
| Year | Tax Paid | Tax Assessment Tax Assessment Total Assessment is a certain percentage of the fair market value that is determined by local assessors to be the total taxable value of land and additions on the property. | Land | Improvement |
|---|---|---|---|---|
| 2024 | $1,231 | $11,600 | $2,150 | $9,450 |
| 2023 | $1,420 | $11,600 | $2,150 | $9,450 |
| 2022 | $1,669 | $13,590 | $4,140 | $9,450 |
| 2021 | $1,470 | $13,590 | $4,140 | $9,450 |
| 2020 | $1,463 | $13,590 | $4,140 | $9,450 |
| 2019 | $1,615 | $14,640 | $4,140 | $10,500 |
| 2018 | $1,630 | $14,640 | $4,140 | $10,500 |
| 2017 | $462 | $4,140 | $4,140 | $0 |
| 2015 | $392 | $3,430 | $3,430 | $0 |
| 2014 | $399 | $3,430 | $3,430 | $0 |
Source: Public Records
Property History
| Date | Event | Price | List to Sale | Price per Sq Ft |
|---|---|---|---|---|
| 09/19/2025 09/19/25 | For Sale | $279,900 | -- | $190 / Sq Ft |
Source: Greater Baton Rouge Association of REALTORS®
Purchase History
| Date | Type | Sale Price | Title Company |
|---|---|---|---|
| Deed | $50,000 | Central Title | |
| Gift Deed | -- | None Listed On Document | |
| Gift Deed | -- | None Listed On Document | |
| Deed | $164,800 | None Listed On Document |
Source: Public Records
Source: Greater Baton Rouge Association of REALTORS®
MLS Number: 2025017472
APN: 0505180
Nearby Homes
- 32351 Avants Rd
- 32562 White Bloom Ln
- 32630 White Flower Dr
- Danbury IV G Plan at Dogwood Trace
- Trinity IV H Plan at Dogwood Trace
- Danbury IV H Plan at Dogwood Trace
- Fletcher V G Plan at Dogwood Trace
- Yancy III G Plan at Dogwood Trace
- Wendell IV G Plan at Dogwood Trace
- Denton V G Plan at Dogwood Trace
- Liberty V G Plan at Dogwood Trace
- Raeford IV G Plan at Dogwood Trace
- Creswell IV G Plan at Dogwood Trace
- Connelly IV G Plan at Dogwood Trace
- Connelly IV H Plan at Dogwood Trace
- Newton IV G Plan at Dogwood Trace
- Princeton IV H Plan at Dogwood Trace
- Quincy III H Plan at Dogwood Trace
- Quincy III G Plan at Dogwood Trace
- Liberty V H Plan at Dogwood Trace
- 31927 Seminole Rd
- 14401 Courtney Rd Unit 10
- 14401 Courtney Rd Unit 23
- 33230 Walker North Rd
- 13340 Isabella Blvd
- 31693 N Corbin Rd
- 33419 Hyacinth St
- 34399 Buck Carroll Rd
- 35648 Avery Dr
- 30100 Walker Rd N
- 30080 Mayer St Unit 67
- 30114 Oak St
- 13080 Burgess Ave Unit 8
- 30024 King St Unit D
- 12333 Village Maison Dr
- 12367 Village Maison Dr
- 10226 Lockhart Rd Unit BB
- 13603 Minton Ln Unit 3
- 8447 Florida
- 30171 Eden Church Rd







