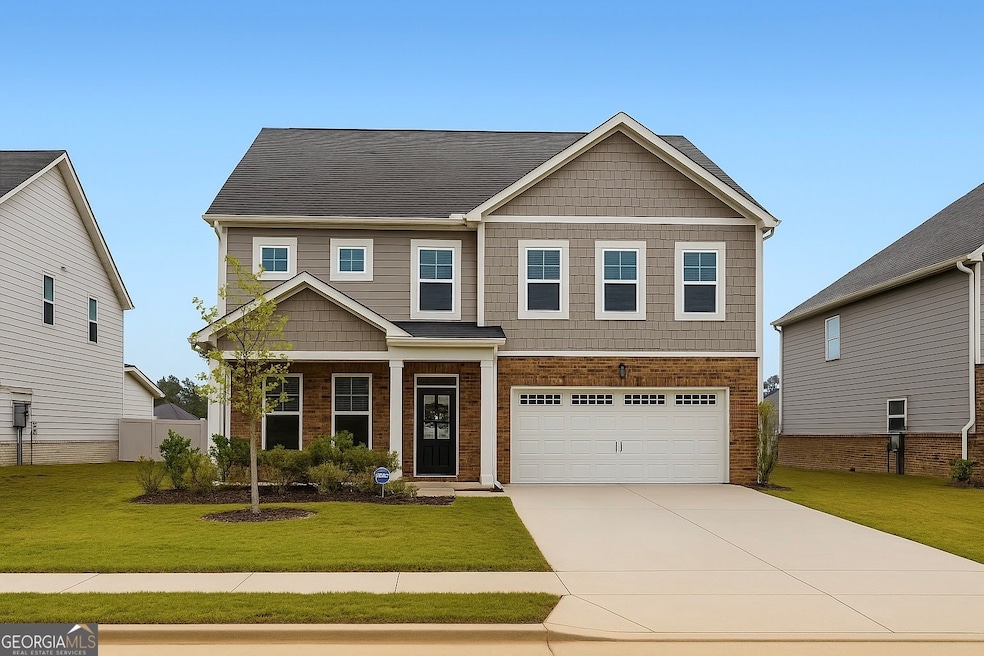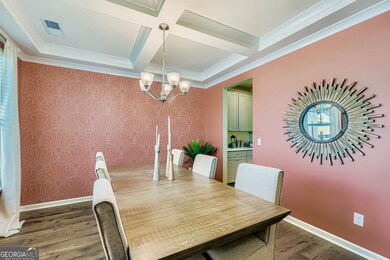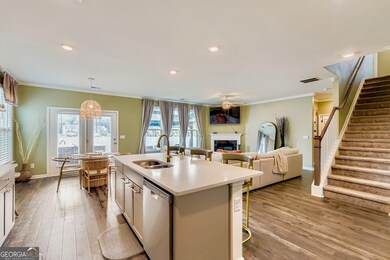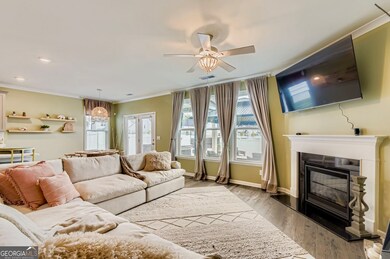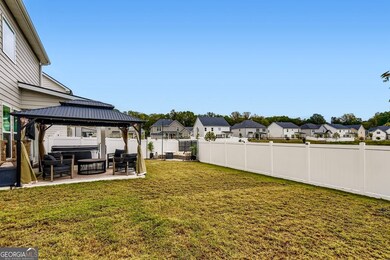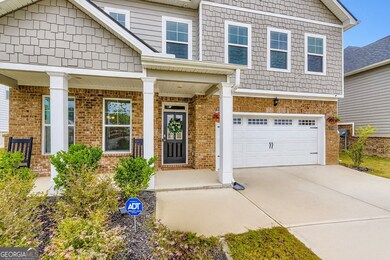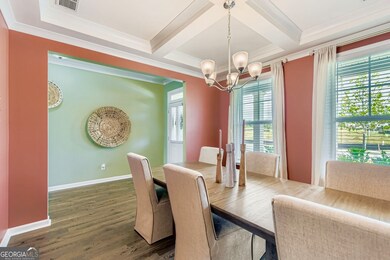13568 Scenic Pkwy Covington, GA 30014
Estimated payment $2,815/month
Highlights
- Clubhouse
- Traditional Architecture
- Loft
- Eastside High School Rated A-
- Main Floor Primary Bedroom
- Community Pool
About This Home
This home includes a five thousand dollar credit toward buyer closing costs. Buyers can also speak with their lender about USDA financing which may allow little to no money down. Built by DR Horton, this Summit plan in the Wildwood community delivers nearly three thousand square feet of open concept living with upgrades already complete. The home features luxury vinyl plank flooring, designer lighting, custom paint and wallpaper, finished landscaping, a fully fenced backyard, and an extended patio. The kitchen includes quartz countertops, stainless steel appliances, a large island, a walk in pantry, and an extra counter space area perfect for a coffee bar. The main level offers a spacious bedroom with a full bath nearby, giving flexibility for guests, in laws, or a private office. Upstairs, the primary suite includes a soaking tub, separate shower, dual vanities, and a large walk in closet. Three additional bedrooms, two full baths, a loft, and an oversized laundry room complete the second level. The outdoor space is move in ready with a full fence, extended patio, and completed landscaping that many new builds do not include. Wildwood offers a pool, clubhouse, tennis courts, and walking trails, with quick access to I twenty, shopping, and dining.
Home Details
Home Type
- Single Family
Est. Annual Taxes
- $4,780
Year Built
- Built in 2023
Lot Details
- 6,098 Sq Ft Lot
- Level Lot
HOA Fees
- $125 Monthly HOA Fees
Home Design
- Traditional Architecture
- Slab Foundation
- Brick Frame
- Composition Roof
- Vinyl Siding
Interior Spaces
- 2,954 Sq Ft Home
- 2-Story Property
- Tray Ceiling
- Ceiling Fan
- Family Room
- Living Room with Fireplace
- Formal Dining Room
- Loft
- Pull Down Stairs to Attic
Kitchen
- Walk-In Pantry
- Built-In Double Oven
- Cooktop
- Microwave
- Dishwasher
- Stainless Steel Appliances
Flooring
- Carpet
- Laminate
Bedrooms and Bathrooms
- 5 Bedrooms | 1 Primary Bedroom on Main
- Walk-In Closet
- Double Vanity
- Soaking Tub
- Bathtub Includes Tile Surround
- Separate Shower
Laundry
- Laundry Room
- Laundry on upper level
Home Security
- Carbon Monoxide Detectors
- Fire and Smoke Detector
Parking
- Garage
- Garage Door Opener
Schools
- Flint Hill Elementary School
- Cousins Middle School
- Eastside High School
Utilities
- Zoned Heating and Cooling System
- Heating System Uses Natural Gas
- Underground Utilities
- Gas Water Heater
- High Speed Internet
- Phone Available
- Cable TV Available
Community Details
Overview
- Association fees include ground maintenance, swimming, tennis
- Wildwood Subdivision
Amenities
- Clubhouse
Recreation
- Tennis Courts
- Community Playground
- Community Pool
Map
Home Values in the Area
Average Home Value in this Area
Tax History
| Year | Tax Paid | Tax Assessment Tax Assessment Total Assessment is a certain percentage of the fair market value that is determined by local assessors to be the total taxable value of land and additions on the property. | Land | Improvement |
|---|---|---|---|---|
| 2024 | $4,696 | $160,680 | $22,000 | $138,680 |
| 2023 | $338 | $10,400 | $10,400 | $0 |
Property History
| Date | Event | Price | List to Sale | Price per Sq Ft |
|---|---|---|---|---|
| 11/17/2025 11/17/25 | Price Changed | $435,000 | +2.4% | $147 / Sq Ft |
| 10/11/2025 10/11/25 | Price Changed | $425,000 | -2.3% | $144 / Sq Ft |
| 09/20/2025 09/20/25 | Price Changed | $435,000 | -2.9% | $147 / Sq Ft |
| 09/03/2025 09/03/25 | Price Changed | $447,900 | -1.6% | $152 / Sq Ft |
| 08/01/2025 08/01/25 | For Sale | $455,000 | -- | $154 / Sq Ft |
Purchase History
| Date | Type | Sale Price | Title Company |
|---|---|---|---|
| Warranty Deed | -- | -- | |
| Warranty Deed | $412,145 | -- |
Mortgage History
| Date | Status | Loan Amount | Loan Type |
|---|---|---|---|
| Previous Owner | $329,716 | New Conventional |
Source: Georgia MLS
MLS Number: 10573938
APN: C082E00000732000
- 13768 Whitman Ln
- 13599 Whitman Ln
- 13256 Tolstoy Dr SE
- 13598 Whitman Ln
- 13592 Whitman Ln
- 13604 Whitman Ln
- Hampshire Plan at Wildwood
- Summit Plan at Wildwood
- 13586 Whitman SE
- London Plan at Wildwood
- 13610 Whitman Ln SE
- 13592 Whitman Ln SE
- 13585 Whitman Ln SE
- Packard Plan at Wildwood
- Fleetwood Plan at Wildwood
- Gentry Plan at Wildwood
- 13598 Whitman Ln SE
- Abigail Plan at Wildwood
- 330 Eagles Pkwy
- 13256 E Tolstoy Ln E
- 13106 Vista Dr
- 50 Camden Place
- 11085 Suria Dr
- 11075 Suria Dr
- 11071 Suria Dr
- 11067 Suria Dr
- 9207 Golfview Cir
- 7702 Fawn Cir
- 95 Sagebrush Trail
- 10144 Henderson Dr
- 9300 Delk Rd
- 85 Thrasher Way
- 30 Rosemoore Dr
- 225 Riverbend Dr
- 344 Piper Rd
- 5107 Hollybrook Rd SE
- 4291 Brookhaven Dr SE
- 6112 Clane Dr SE Unit 6112 Clane Dr
- 6152 Jackson Hwy SW
- 11101 Covington Bypass Rd
