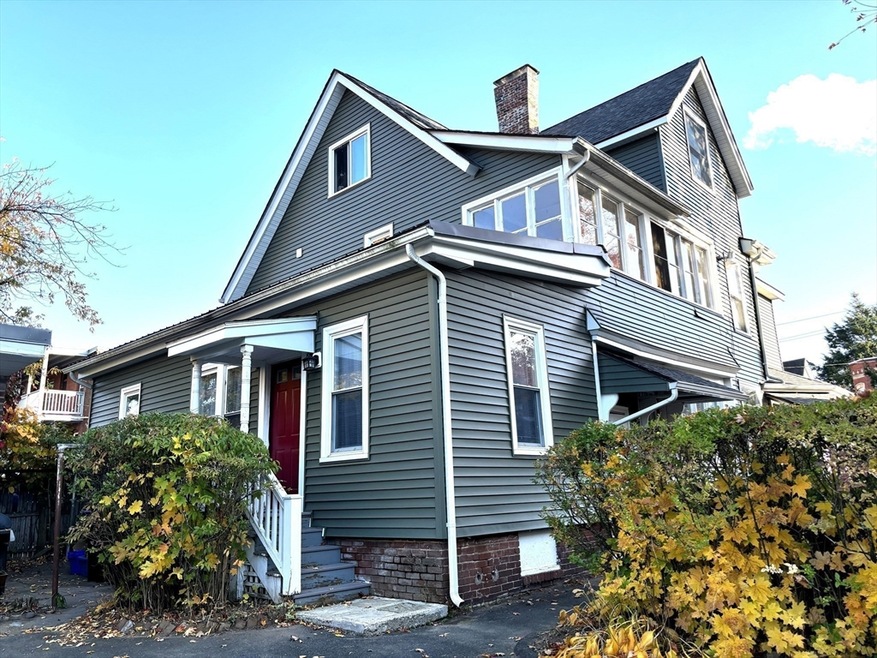
1357-1359 Dwight St Holyoke, MA 01040
Estimated payment $2,712/month
Highlights
- Medical Services
- Property is near public transit
- Corner Lot
- Open Floorplan
- Wood Flooring
- Balcony
About This Home
Gorgeous owner’s suite takes 2nd and 3rd floor with vaulted ceilings, skylights, 1,5 baths, exposed brick and wide-open living space. The two levels of the main apartment boast large living room & dining room, 2 bedrooms, 2 balconies, super nice kitchen with pantry and laundry area,on, full bath, wood floors. On the 1st floor are two lovely one-bedroom apartments both move-in ready, clean and bright with eat-in kitchens, one with a fireplace and laundry in the full bath, the other with pretty white cabinets, open shelves, extra kitchen storage. This home was gutted in '98 (apo) and renovated with great taste and quality. The roof and siding are only 2 years old! Utilities are separate.The big wrap-around porch is so inviting. Full basement wide open for plenty of storage, also has washer/dryer hook ups. All appliances are in place and convey with the home. Plus, there's a 2-car garage! Investors and owner occupied buyers take note of this one. It's new and improved and ready now!
Listing Agent
Berkshire Hathaway HomeServices Realty Professionals Listed on: 07/05/2025

Property Details
Home Type
- Multi-Family
Est. Annual Taxes
- $4,755
Year Built
- Built in 1920
Lot Details
- 5,401 Sq Ft Lot
- Corner Lot
Parking
- 2 Car Garage
- Off-Street Parking
Home Design
- Brick Foundation
- Stone Foundation
- Frame Construction
- Shingle Roof
Interior Spaces
- 2,761 Sq Ft Home
- Property has 2 Levels
- Open Floorplan
- Ceiling Fan
- Wood Burning Fireplace
- Living Room
- Dining Room
- Storage
- Washer and Dryer
- Home Security System
- Range
Flooring
- Wood
- Carpet
- Laminate
- Stone
- Tile
Bedrooms and Bathrooms
- 5 Bedrooms
- Bathtub with Shower
Basement
- Basement Fills Entire Space Under The House
- Interior Basement Entry
- Block Basement Construction
Outdoor Features
- Balcony
- Porch
Location
- Property is near public transit
Utilities
- Heating System Uses Natural Gas
- Baseboard Heating
Listing and Financial Details
- Rent includes unit 1(water), unit 2(water)
- Assessor Parcel Number M:0091 B:0000 L:108,2532818
Community Details
Overview
- 3 Units
Amenities
- Medical Services
- Shops
Map
Home Values in the Area
Average Home Value in this Area
Property History
| Date | Event | Price | Change | Sq Ft Price |
|---|---|---|---|---|
| 07/24/2025 07/24/25 | Pending | -- | -- | -- |
| 07/05/2025 07/05/25 | For Sale | $425,000 | -- | $154 / Sq Ft |
Similar Homes in Holyoke, MA
Source: MLS Property Information Network (MLS PIN)
MLS Number: 73399781
- 1114 Hampden St
- 526 Pleasant St Unit F
- 68 Shawmut Ave
- 1225 Hampden St
- 140 Pearl St
- 15-17 Oconnor Ave
- 165 Lincoln St
- 391 Pleasant St
- 1657 Northampton St
- 996 Dwight St
- 31 Alderman St
- 12 School St
- 201 Locust St
- 167 Oak St
- 27 Carol Ln
- 120-122 Sycamore St
- 136 Oak St
- 328 Linden St
- 186 Suffolk St
- 146 Beech St






