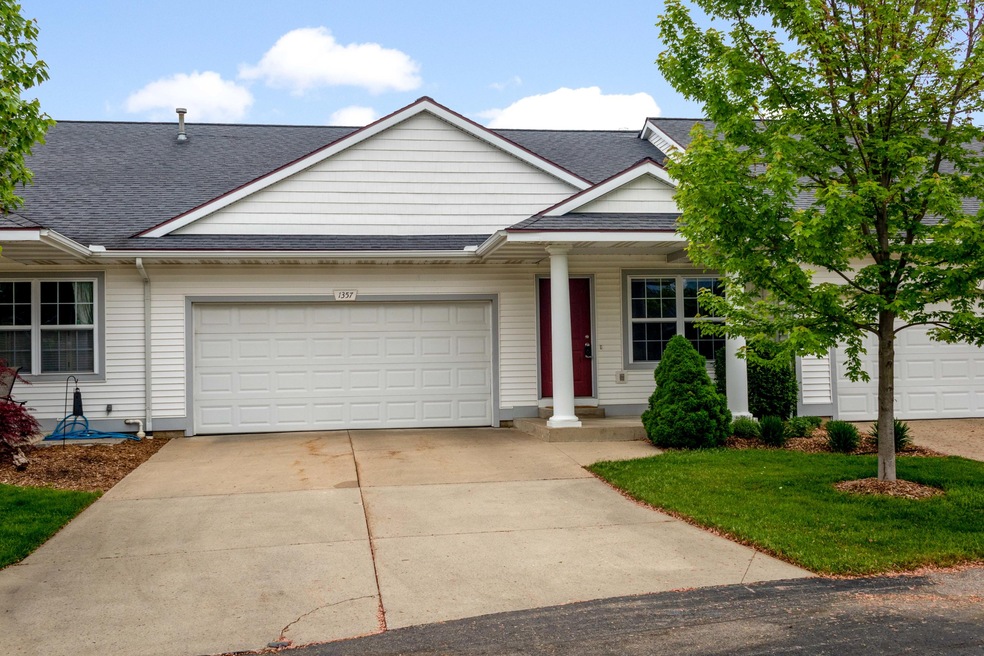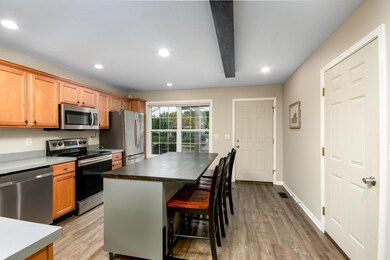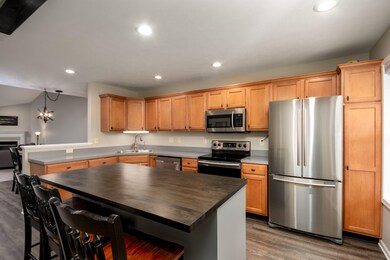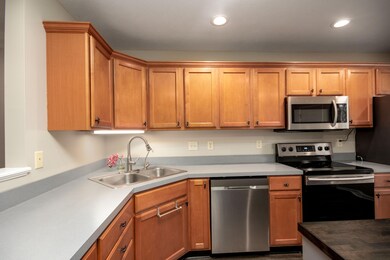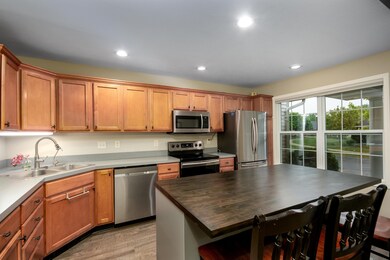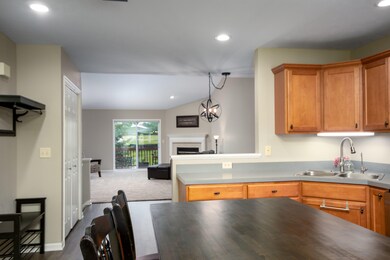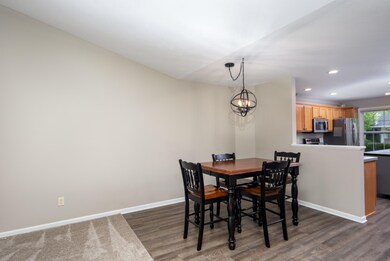
1357 E Point Ridge Unit 11 Holland, MI 49423
Holland Heights NeighborhoodHighlights
- Deck
- 2 Car Attached Garage
- Forced Air Heating and Cooling System
- Recreation Room
- Living Room
- Dining Area
About This Home
As of July 2021This move-in ready condominium has been freshly painted and has new carpet through out, ready for new owners. Open concept living space. Gas fireplace in the living room with cathedral ceilings. Lower level is finished with a family room, second bedroom and full bathroom. Enjoy a cup of coffee on your private deck over looking the countryside. Quite living but not far from shopping and major highways. Multiple offers in hand. Highest and best by 6pm Friday 5/28/2021 Seller will decide by noon on Saturday 5/29 or sooner.
Last Agent to Sell the Property
City2Shore Arete Collection Inc License #6502432106 Listed on: 05/26/2021
Property Details
Home Type
- Condominium
Est. Annual Taxes
- $3,544
Year Built
- Built in 2002
Lot Details
- Shrub
- Sprinkler System
HOA Fees
- $195 Monthly HOA Fees
Parking
- 2 Car Attached Garage
Home Design
- Composition Roof
- Vinyl Siding
Interior Spaces
- 1,945 Sq Ft Home
- 1-Story Property
- Gas Log Fireplace
- Insulated Windows
- Window Treatments
- Living Room
- Dining Area
- Recreation Room
- Natural lighting in basement
- Laundry on main level
Kitchen
- Oven
- Dishwasher
Bedrooms and Bathrooms
- 2 Bedrooms | 1 Main Level Bedroom
- 2 Full Bathrooms
Outdoor Features
- Deck
Utilities
- Forced Air Heating and Cooling System
- Heating System Uses Natural Gas
- Natural Gas Water Heater
- Cable TV Available
Community Details
Overview
- Association fees include snow removal, lawn/yard care
- East Point Ridge Condominium Association Condos
Pet Policy
- Pets Allowed
Ownership History
Purchase Details
Home Financials for this Owner
Home Financials are based on the most recent Mortgage that was taken out on this home.Purchase Details
Home Financials for this Owner
Home Financials are based on the most recent Mortgage that was taken out on this home.Purchase Details
Purchase Details
Similar Homes in Holland, MI
Home Values in the Area
Average Home Value in this Area
Purchase History
| Date | Type | Sale Price | Title Company |
|---|---|---|---|
| Warranty Deed | $265,000 | Next Door Title Agency Llc | |
| Warranty Deed | $220,000 | First American Title Ins Co | |
| Warranty Deed | $153,000 | Chicago Title | |
| Deed | $137,000 | -- |
Mortgage History
| Date | Status | Loan Amount | Loan Type |
|---|---|---|---|
| Open | $196,000 | New Conventional | |
| Previous Owner | $192,100 | New Conventional | |
| Previous Owner | $187,000 | New Conventional | |
| Previous Owner | $4,250 | Unknown | |
| Previous Owner | $50,000 | Credit Line Revolving |
Property History
| Date | Event | Price | Change | Sq Ft Price |
|---|---|---|---|---|
| 07/09/2021 07/09/21 | Sold | $265,000 | +6.0% | $136 / Sq Ft |
| 05/28/2021 05/28/21 | Pending | -- | -- | -- |
| 05/26/2021 05/26/21 | For Sale | $250,000 | +13.6% | $129 / Sq Ft |
| 05/13/2019 05/13/19 | Sold | $220,000 | -7.9% | $113 / Sq Ft |
| 04/13/2019 04/13/19 | Pending | -- | -- | -- |
| 04/08/2019 04/08/19 | For Sale | $239,000 | -- | $123 / Sq Ft |
Tax History Compared to Growth
Tax History
| Year | Tax Paid | Tax Assessment Tax Assessment Total Assessment is a certain percentage of the fair market value that is determined by local assessors to be the total taxable value of land and additions on the property. | Land | Improvement |
|---|---|---|---|---|
| 2025 | $5,227 | $125,300 | $0 | $0 |
| 2024 | $5,043 | $125,300 | $0 | $0 |
| 2023 | $4,861 | $122,300 | $0 | $0 |
| 2022 | $4,642 | $111,700 | $0 | $0 |
| 2021 | $4,212 | $115,300 | $0 | $0 |
| 2020 | $5,942 | $99,500 | $0 | $0 |
| 2019 | $2,736 | $92,000 | $0 | $0 |
| 2018 | $2,575 | $76,300 | $0 | $0 |
| 2017 | $2,495 | $76,300 | $0 | $0 |
| 2016 | $2,495 | $73,900 | $0 | $0 |
| 2015 | $2,417 | $76,100 | $0 | $0 |
| 2014 | $2,417 | $70,400 | $0 | $0 |
Agents Affiliated with this Home
-

Seller's Agent in 2021
Ethan Dozeman
City2Shore Arete Collection Inc
(616) 292-7329
2 in this area
84 Total Sales
-
M
Buyer's Agent in 2021
Monte Baker
Five Star Real Estate (Grandv)
(616) 299-8065
1 in this area
40 Total Sales
-
L
Seller's Agent in 2019
Linda Kroll
Key Realty
-

Buyer's Agent in 2019
Luke Bouman
@HomeRealty Holland
(616) 502-8897
28 in this area
517 Total Sales
Map
Source: Southwestern Michigan Association of REALTORS®
MLS Number: 21019126
APN: 70-16-26-377-711
- 302 Northeast Crossing
- 706 Garden Ridge Dr
- 1214 Euna Vista Dr
- 10333 Lynwood Ln
- 10280 Winterwood Dr
- 300 Farington Blvd Unit 2
- 10296 Castletown
- 1520 Castlemaine Dr
- 868 Harvard Dr
- 10115 Switchgrass Ln
- 10773 Paw Dr
- 248 Carrington Ct
- 49 Brynwood Ave Unit 34
- VL Ottogan St
- 74 Knollwood Pkwy Unit 20
- 289 S Waverly Rd
- 10443 Melvin St
- 4776 Boulder Dr
- 4755 Boulder Dr
- 1527 Wiersma Dr
