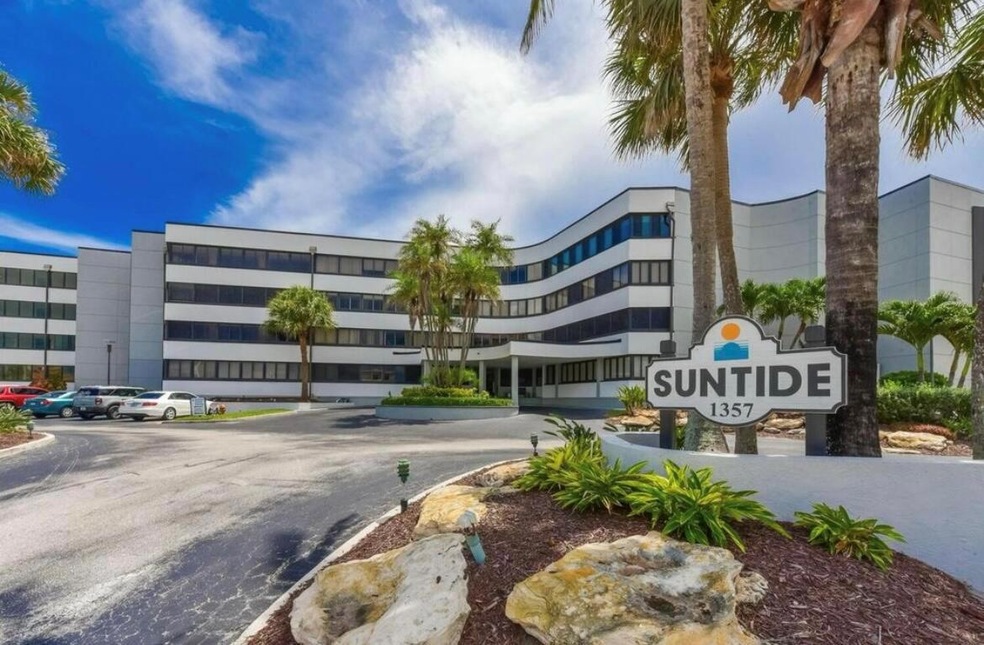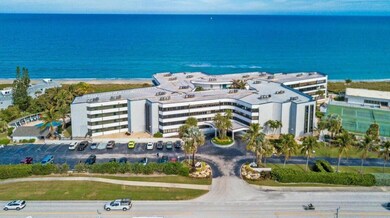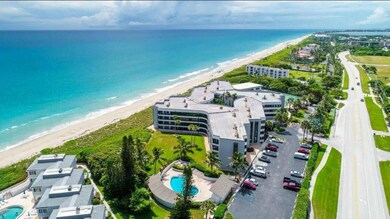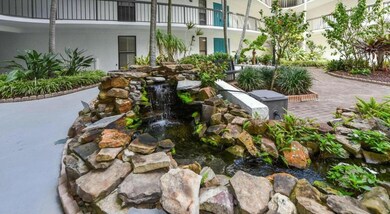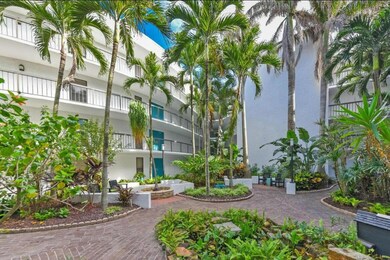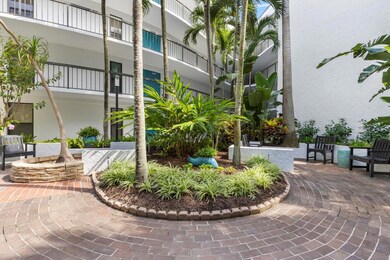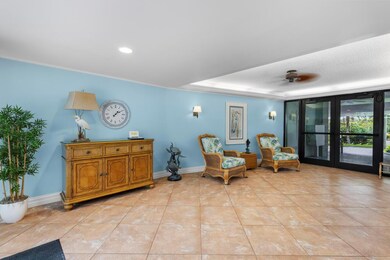
Suntide Condominiums 1357 NE Ocean Blvd Unit 114 Stuart, FL 34996
South Hutchinson Island NeighborhoodHighlights
- Ocean Front
- Fitness Center
- Sauna
- Jensen Beach High School Rated A
- Clubhouse
- Community Pool
About This Home
As of April 2025Welcome to your dream beach retreat in this spacious ground-floor condo, just steps from the shoreline! Step into this spacious ground-floor 2-bedroom condo, just steps from the beach. Featuring an open floor plan and a screened patio, this inviting unit offers a tiled living area for easy maintenance. The secure main entry leads to a tranquil garden area inside the building. Enjoy resort-style amenities, including a recently updated pool, tennis courts, shuffleboard, and a clubhouse with a game room. The outdoor pool area provides a relaxing retreat. Additional perks include underground parking and convenient parking out front. With a newly updated building and roof, this renovated condo presents a great beachside opportunity. Don't miss your chance to experience this coastal living.
Last Agent to Sell the Property
Illustrated Properties LLC License #3503723 Listed on: 02/19/2025

Property Details
Home Type
- Condominium
Est. Annual Taxes
- $2,189
Year Built
- Built in 1975
Lot Details
HOA Fees
- $1,119 Monthly HOA Fees
Parking
- 1 Car Attached Garage
- Garage Door Opener
- Assigned Parking
Home Design
- Composition Roof
Interior Spaces
- 1,720 Sq Ft Home
- 4-Story Property
- Blinds
- Florida or Dining Combination
- Ceramic Tile Flooring
Kitchen
- Electric Range
- Microwave
- Dishwasher
Bedrooms and Bathrooms
- 2 Bedrooms
- Split Bedroom Floorplan
- Walk-In Closet
- 2 Full Bathrooms
- Dual Sinks
Laundry
- Laundry Room
- Washer and Dryer
Home Security
Schools
- Felix A. Williams Elementary School
- Stuart Middle School
- Jensen Beach High School
Utilities
- Central Heating and Cooling System
- Electric Water Heater
- Municipal Trash
- Cable TV Available
Listing and Financial Details
- Assessor Parcel Number 303742008000011402
- Seller Considering Concessions
Community Details
Overview
- Association fees include common areas, cable TV, ground maintenance, maintenance structure, parking, pool(s), reserve fund, sewer, trash, water
- Suntide Condominium Subdivision
Amenities
- Sauna
- Clubhouse
- Game Room
- Billiard Room
- Community Library
- Elevator
- Bike Room
Recreation
- Bocce Ball Court
- Shuffleboard Court
- Park
Security
- Card or Code Access
- Phone Entry
- Fire and Smoke Detector
Ownership History
Purchase Details
Home Financials for this Owner
Home Financials are based on the most recent Mortgage that was taken out on this home.Purchase Details
Purchase Details
Purchase Details
Purchase Details
Home Financials for this Owner
Home Financials are based on the most recent Mortgage that was taken out on this home.Purchase Details
Home Financials for this Owner
Home Financials are based on the most recent Mortgage that was taken out on this home.Purchase Details
Purchase Details
Similar Homes in Stuart, FL
Home Values in the Area
Average Home Value in this Area
Purchase History
| Date | Type | Sale Price | Title Company |
|---|---|---|---|
| Warranty Deed | $315,000 | None Listed On Document | |
| Warranty Deed | $315,000 | None Listed On Document | |
| Quit Claim Deed | -- | None Listed On Document | |
| Special Warranty Deed | $142,115 | Servicelink | |
| Trustee Deed | $81,000 | None Available | |
| Warranty Deed | $250,000 | Hutchinson Island Title Lc | |
| Warranty Deed | $210,000 | Stewart Title Of Martin Cnty | |
| Quit Claim Deed | -- | -- | |
| Quit Claim Deed | -- | -- | |
| Deed | $170,000 | -- | |
| Personal Reps Deed | -- | -- | |
| Quit Claim Deed | -- | -- | |
| Quit Claim Deed | -- | -- |
Mortgage History
| Date | Status | Loan Amount | Loan Type |
|---|---|---|---|
| Previous Owner | $224,750 | Unknown | |
| Previous Owner | $224,750 | Purchase Money Mortgage | |
| Previous Owner | $168,000 | No Value Available |
Property History
| Date | Event | Price | Change | Sq Ft Price |
|---|---|---|---|---|
| 06/06/2025 06/06/25 | Price Changed | $2,950 | -7.8% | $2 / Sq Ft |
| 05/22/2025 05/22/25 | For Rent | $3,200 | 0.0% | -- |
| 04/22/2025 04/22/25 | Sold | $315,000 | -4.5% | $183 / Sq Ft |
| 04/01/2025 04/01/25 | Pending | -- | -- | -- |
| 03/11/2025 03/11/25 | Price Changed | $330,000 | -2.9% | $192 / Sq Ft |
| 03/03/2025 03/03/25 | Price Changed | $340,000 | -8.1% | $198 / Sq Ft |
| 02/20/2025 02/20/25 | For Sale | $370,000 | -- | $215 / Sq Ft |
Tax History Compared to Growth
Tax History
| Year | Tax Paid | Tax Assessment Tax Assessment Total Assessment is a certain percentage of the fair market value that is determined by local assessors to be the total taxable value of land and additions on the property. | Land | Improvement |
|---|---|---|---|---|
| 2025 | $2,239 | $186,368 | -- | -- |
| 2024 | $2,189 | $181,116 | -- | -- |
| 2023 | $2,189 | $175,841 | $0 | $0 |
| 2022 | $2,178 | $170,720 | $0 | $0 |
| 2021 | $2,183 | $165,748 | $0 | $0 |
| 2020 | $2,159 | $163,460 | $0 | $0 |
| 2019 | $2,123 | $159,785 | $0 | $0 |
| 2018 | $1,809 | $156,806 | $0 | $0 |
| 2017 | $1,668 | $153,581 | $0 | $0 |
| 2016 | $1,655 | $150,422 | $0 | $0 |
| 2015 | $1,571 | $149,376 | $0 | $0 |
| 2014 | $1,571 | $148,190 | $0 | $0 |
Agents Affiliated with this Home
-
Cathy Fernandez
C
Seller's Agent in 2025
Cathy Fernandez
Epique Realty, Inc.
(772) 722-1587
2 in this area
5 Total Sales
-
Jerlyn Johnson

Seller's Agent in 2025
Jerlyn Johnson
Illustrated Properties LLC
(772) 215-3495
1 in this area
19 Total Sales
-
Jonathan Stefan
J
Seller Co-Listing Agent in 2025
Jonathan Stefan
LYNQ Real Estate
(772) 475-3730
1 in this area
21 Total Sales
About Suntide Condominiums
Map
Source: BeachesMLS
MLS Number: R11063949
APN: 30-37-42-008-000-01140-2
- 1357 NE Ocean Blvd Unit 215
- 1357 NE Ocean Blvd Unit 419
- 1357 NE Ocean Blvd Unit 214
- 1545 NE Ocean Blvd Unit 405
- 1436 NE Ocean Blvd
- 1555 NE Ocean Blvd Unit 105N
- 1555 NE Ocean Blvd Unit 104N
- 1555 NE Ocean Blvd Unit 402N
- 1555 NE Ocean Blvd Unit 205N
- 1555 NE Ocean Blvd Unit N302
- 1555 NE Ocean Blvd Unit N-103
- 1555 NE Ocean Blvd Unit 307N
- 1550 NE Ocean Blvd Unit A103
- 1550 NE Ocean Blvd Unit A302
- 5157 NE Shore Village Terrace
- 1025 NE Doubloon Dr
- 1833 NE Ocean Blvd
- 1981 NE Ocean Blvd
- 2040 NE Ocean Blvd Unit F
- 2051 NE Ocean Blvd Unit A21
