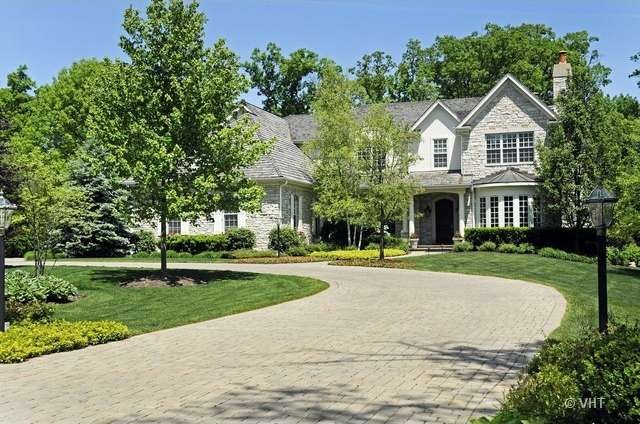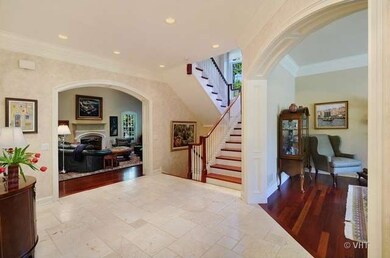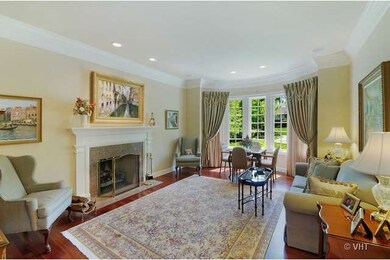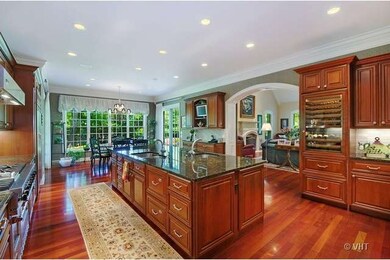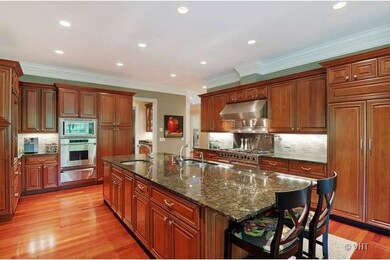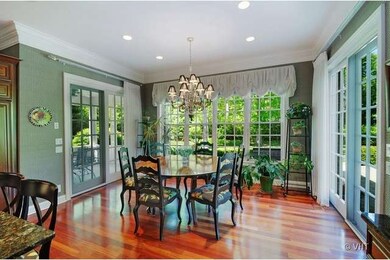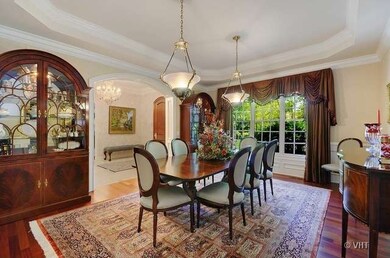
1357 Sheridan Rd Highland Park, IL 60035
East Highland Park NeighborhoodHighlights
- Sauna
- French Provincial Architecture
- Whirlpool Bathtub
- Indian Trail Elementary School Rated A
- Vaulted Ceiling
- Steam Shower
About This Home
As of June 2018LITTLE MANSION ON SHERIDAN ROAD! THE MILLWORK IS SIMPLY OUTSTANDING, 5 EN SUITE BEDROOMS W/ 1 ON FIRST FLOOR AND ALL HAVE TOP QUALITY FINISHES. THE MASTER IS LARGER & NICER THAN A SUITE AT THE RITZ! GRAND HIGH END PROFESSIONAL KITCHEN, ELEVATOR, GENERATOR, SOUND SYSTEM THRU OUT, KITCHEN IN LOWER LEVEL, EXERCISE ROOM, 3 FIREPLACES, SCREENED IN PORCH, DECK, PATIO AND 3 CAR HEATED GARAGE. NO STONE LEFT UNTURNED!
Last Agent to Sell the Property
@properties Christie's International Real Estate License #475129667 Listed on: 03/20/2014

Last Buyer's Agent
Glenn Rickel
Redfin Corporation License #471000802

Home Details
Home Type
- Single Family
Est. Annual Taxes
- $63,349
Year Built
- 2002
Lot Details
- East or West Exposure
- Fenced Yard
Parking
- Attached Garage
- Parking Included in Price
- Garage Is Owned
Home Design
- French Provincial Architecture
- Brick Exterior Construction
- Slab Foundation
- Wood Shingle Roof
- Stucco Exterior
- Limestone
Interior Spaces
- Elevator
- Wet Bar
- Bar Fridge
- Dry Bar
- Vaulted Ceiling
- Skylights
- Wood Burning Fireplace
- Fireplace With Gas Starter
- Entrance Foyer
- Den
- Screened Porch
- Sauna
- Home Gym
Kitchen
- Breakfast Bar
- Walk-In Pantry
- Butlers Pantry
- Double Oven
- Indoor Grill
- Microwave
- High End Refrigerator
- Bar Refrigerator
- Freezer
- Dishwasher
- Wine Cooler
- Stainless Steel Appliances
- Kitchen Island
- Disposal
Bedrooms and Bathrooms
- Primary Bathroom is a Full Bathroom
- Bidet
- Dual Sinks
- Whirlpool Bathtub
- Steam Shower
- Separate Shower
Laundry
- Dryer
- Washer
Finished Basement
- Basement Fills Entire Space Under The House
- Finished Basement Bathroom
Accessible Home Design
- Handicap Shower
Outdoor Features
- Balcony
- Patio
Utilities
- Forced Air Heating and Cooling System
- Two Heating Systems
- Heating System Uses Gas
- Lake Michigan Water
Ownership History
Purchase Details
Purchase Details
Home Financials for this Owner
Home Financials are based on the most recent Mortgage that was taken out on this home.Purchase Details
Home Financials for this Owner
Home Financials are based on the most recent Mortgage that was taken out on this home.Purchase Details
Home Financials for this Owner
Home Financials are based on the most recent Mortgage that was taken out on this home.Purchase Details
Home Financials for this Owner
Home Financials are based on the most recent Mortgage that was taken out on this home.Purchase Details
Home Financials for this Owner
Home Financials are based on the most recent Mortgage that was taken out on this home.Purchase Details
Home Financials for this Owner
Home Financials are based on the most recent Mortgage that was taken out on this home.Purchase Details
Home Financials for this Owner
Home Financials are based on the most recent Mortgage that was taken out on this home.Similar Homes in Highland Park, IL
Home Values in the Area
Average Home Value in this Area
Purchase History
| Date | Type | Sale Price | Title Company |
|---|---|---|---|
| Quit Claim Deed | -- | Chuhak & Tecson Pc | |
| Deed | $1,950,000 | Chicago Title | |
| Warranty Deed | $1,977,500 | First American Title Ins Co | |
| Warranty Deed | -- | None Available | |
| Interfamily Deed Transfer | -- | None Available | |
| Interfamily Deed Transfer | -- | None Available | |
| Quit Claim Deed | -- | Chicago Title Insurance Comp | |
| Deed | $2,500,000 | Ticor Title Insurance Compan |
Mortgage History
| Date | Status | Loan Amount | Loan Type |
|---|---|---|---|
| Previous Owner | $1,515,000 | New Conventional | |
| Previous Owner | $1,540,000 | New Conventional | |
| Previous Owner | $1,549,000 | New Conventional | |
| Previous Owner | $1,560,000 | New Conventional | |
| Previous Owner | $1,000,000 | Adjustable Rate Mortgage/ARM | |
| Previous Owner | $1,181,000 | Adjustable Rate Mortgage/ARM | |
| Previous Owner | $1,186,000 | Adjustable Rate Mortgage/ARM | |
| Previous Owner | $18,000 | Stand Alone Second | |
| Previous Owner | $1,209,000 | Adjustable Rate Mortgage/ARM | |
| Previous Owner | $1,213,000 | New Conventional | |
| Previous Owner | $1,494,000 | New Conventional | |
| Previous Owner | $1,494,000 | New Conventional | |
| Previous Owner | $1,494,000 | Unknown | |
| Previous Owner | $1,499,900 | Fannie Mae Freddie Mac | |
| Previous Owner | $1,500,000 | Fannie Mae Freddie Mac | |
| Previous Owner | $1,500,000 | Unknown | |
| Previous Owner | $1,500,000 | Unknown | |
| Previous Owner | $1,770,800 | No Value Available | |
| Previous Owner | $2,242,500 | No Value Available | |
| Previous Owner | $640,000 | Credit Line Revolving |
Property History
| Date | Event | Price | Change | Sq Ft Price |
|---|---|---|---|---|
| 06/25/2018 06/25/18 | Sold | $1,950,000 | -2.5% | $357 / Sq Ft |
| 04/15/2018 04/15/18 | Pending | -- | -- | -- |
| 03/09/2018 03/09/18 | For Sale | $1,999,999 | +1.1% | $366 / Sq Ft |
| 12/18/2014 12/18/14 | Sold | $1,977,500 | -9.2% | $362 / Sq Ft |
| 10/03/2014 10/03/14 | Pending | -- | -- | -- |
| 09/22/2014 09/22/14 | For Sale | $2,179,000 | +10.2% | $399 / Sq Ft |
| 08/17/2014 08/17/14 | Off Market | $1,977,500 | -- | -- |
| 08/06/2014 08/06/14 | Price Changed | $2,179,000 | -8.8% | $399 / Sq Ft |
| 05/14/2014 05/14/14 | Price Changed | $2,390,000 | -9.8% | $438 / Sq Ft |
| 03/20/2014 03/20/14 | For Sale | $2,650,000 | -- | $485 / Sq Ft |
Tax History Compared to Growth
Tax History
| Year | Tax Paid | Tax Assessment Tax Assessment Total Assessment is a certain percentage of the fair market value that is determined by local assessors to be the total taxable value of land and additions on the property. | Land | Improvement |
|---|---|---|---|---|
| 2024 | $63,349 | $833,423 | $187,876 | $645,547 |
| 2023 | $56,875 | $722,142 | $169,349 | $552,793 |
| 2022 | $56,875 | $631,573 | $186,039 | $445,534 |
| 2021 | $52,475 | $610,511 | $179,835 | $430,676 |
| 2020 | $50,016 | $601,378 | $179,835 | $421,543 |
| 2019 | $48,320 | $598,565 | $178,994 | $419,571 |
| 2018 | $49,894 | $644,813 | $199,050 | $445,763 |
| 2017 | $48,366 | $641,094 | $197,902 | $443,192 |
| 2016 | $46,687 | $610,333 | $188,406 | $421,927 |
| 2015 | $45,337 | $567,066 | $175,050 | $392,016 |
| 2014 | $46,575 | $574,817 | $178,104 | $396,713 |
| 2012 | $45,268 | $578,170 | $179,143 | $399,027 |
Agents Affiliated with this Home
-
Marlene Rubenstein

Seller's Agent in 2018
Marlene Rubenstein
Baird Warner
(847) 565-6666
26 in this area
450 Total Sales
-
Dena Fox

Seller Co-Listing Agent in 2018
Dena Fox
Baird Warner
(847) 899-4666
6 in this area
167 Total Sales
-
Ted Pickus

Seller's Agent in 2014
Ted Pickus
@ Properties
(847) 417-0520
76 in this area
285 Total Sales
-
G
Buyer's Agent in 2014
Glenn Rickel
Redfin Corporation
Map
Source: Midwest Real Estate Data (MRED)
MLS Number: MRD08563344
APN: 16-25-104-025
- 1330 Sheridan Rd
- 260 Beech St
- 1345 Saint Johns Ave
- 1296 Saint Johns Ave
- 333 Marshman Ave
- 642 Gray Ave
- 55 Prospect Ave
- 1610 Linden Ave
- 906 Pleasant Ave
- 215 Prospect Ave
- 1144 Green Bay Rd
- 493 Hazel Ave
- 1560 Oakwood Ave Unit 205
- 798 Bob o Link Rd
- 855 Sheridan Rd
- 650 Walnut St Unit 301
- 147 Central Ave
- 611 Hillside Dr
- 590 Broadview Ave
- 1789 Green Bay Rd Unit B
