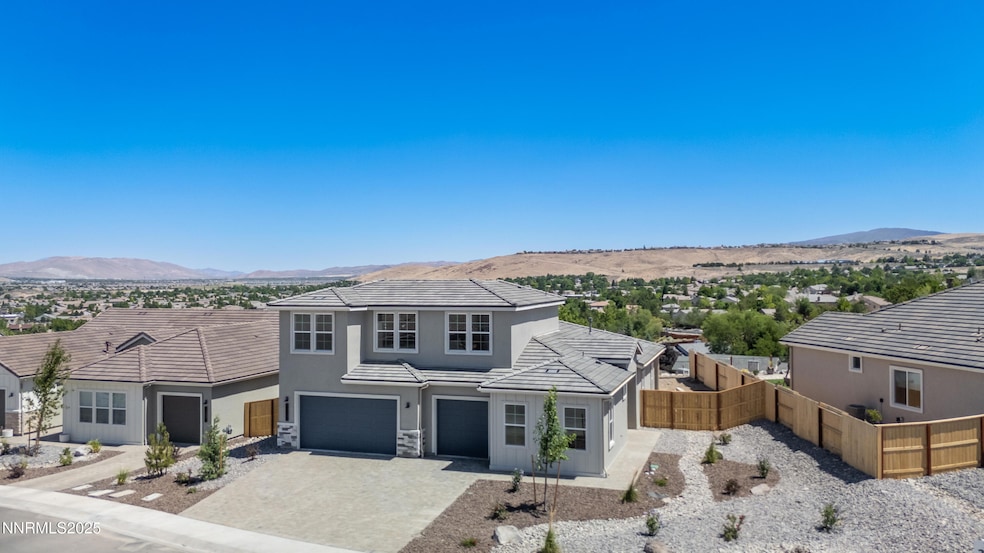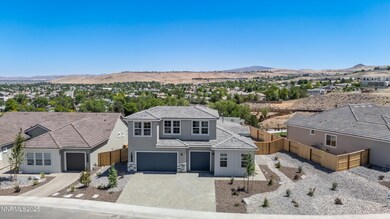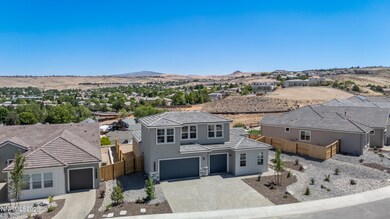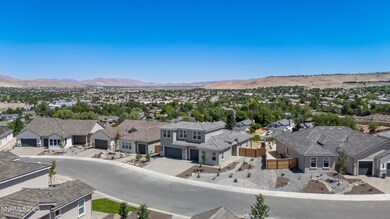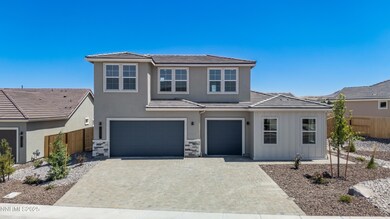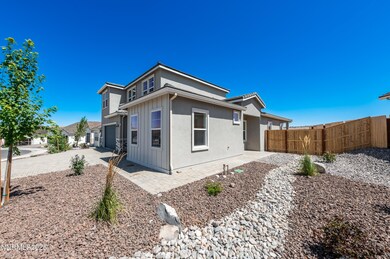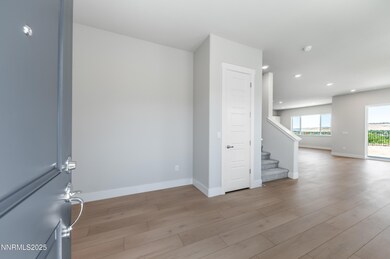1357 Silver View Cir Sparks, NV 89436
Los Altos Parkway NeighborhoodEstimated payment $4,378/month
Highlights
- New Construction
- City View
- High Ceiling
- Gated Community
- Bonus Room
- Great Room with Fireplace
About This Home
Final opportunity to live in the prestigious gated community of Eagle Peak with our sought-after 2,599 sq. ft. Plan 5. Designed for both elegance and convenience, this plan features a main-level primary suite and flex room while being situated on one of our premier view lots.
Offering four bedrooms plus an office, three and a half bathrooms, and an oversized three-car garage, this residence seamlessly blends refined style with modern functionality. Upon entry, you are welcomed into a spacious great room with ten-foot ceilings, a dramatic ten-foot sliding glass door that opens to the covered patio and unobstructed views, and a striking fifty-inch Allusion Platinum fireplace. The kitchen serves as the centerpiece of the home, showcasing white shaker cabinetry, high-end stainless steel appliances, Calcutta quartz counters on the island and backsplash, and a walk-in pantry. Upstairs, three additional bedrooms and two full bathrooms provide comfort and flexibility for family and guests. Additional highlights include undermount sinks in every full bathroom, five-and-a-quarter-inch baseboards throughout, eight-foot interior doors, luxury vinyl plank flooring throughout the main living areas, double shelves and poles in the primary closet, and a professionally xeriscaped front yard for effortless maintenance.
With its elevated finishes, functional layout, and premier location, this Plan 5 residence offers the final chance to call Eagle Peak home.
Home Details
Home Type
- Single Family
Est. Annual Taxes
- $428
Year Built
- Built in 2025 | New Construction
Lot Details
- 8,407 Sq Ft Lot
- Property fronts a private road
- Back Yard Fenced
- Xeriscape Landscape
- Level Lot
- Front Yard Sprinklers
- Property is zoned NUD
HOA Fees
- $165 Monthly HOA Fees
Parking
- 3 Car Attached Garage
Property Views
- City
- Mountain
Home Design
- Slab Foundation
- Pitched Roof
- Tile Roof
- Stick Built Home
- Stucco
- Stone
Interior Spaces
- 2,599 Sq Ft Home
- 2-Story Property
- High Ceiling
- Double Pane Windows
- Low Emissivity Windows
- Vinyl Clad Windows
- Great Room with Fireplace
- Home Office
- Bonus Room
- Laundry Room
Kitchen
- Breakfast Bar
- Walk-In Pantry
- Built-In Oven
- Gas Oven
- Gas Cooktop
- Microwave
- Dishwasher
- Disposal
Flooring
- Carpet
- Tile
- Luxury Vinyl Tile
Bedrooms and Bathrooms
- 4 Bedrooms
- Walk-In Closet
- Dual Sinks
- Primary Bathroom includes a Walk-In Shower
Home Security
- Smart Thermostat
- Fire and Smoke Detector
Outdoor Features
- Covered Patio or Porch
Schools
- Whitehead Elementary School
- Mendive Middle School
- Reed High School
Utilities
- Refrigerated Cooling System
- Forced Air Heating and Cooling System
- Heating System Uses Natural Gas
- Gas Water Heater
- Internet Available
- Centralized Data Panel
Listing and Financial Details
- Assessor Parcel Number 035-701-02
Community Details
Overview
- Association fees include ground maintenance, snow removal
- $1,500 Other Monthly Fees
- Gaston And Wilkerson Association
- Built by Desert Wind Homes
- Eagle Peak Community
- Eagle Peak Subdivision
- On-Site Maintenance
- Maintained Community
- The community has rules related to covenants, conditions, and restrictions
- Electric Vehicle Charging Station
Recreation
- Snow Removal
Security
- Gated Community
Map
Home Values in the Area
Average Home Value in this Area
Tax History
| Year | Tax Paid | Tax Assessment Tax Assessment Total Assessment is a certain percentage of the fair market value that is determined by local assessors to be the total taxable value of land and additions on the property. | Land | Improvement |
|---|---|---|---|---|
| 2025 | $428 | $44,499 | $43,890 | $609 |
| 2024 | $428 | $7,274 | $6,643 | $631 |
| 2023 | $100 | $7,572 | $7,035 | $537 |
| 2022 | $93 | $5,791 | $5,348 | $443 |
| 2021 | $86 | $4,787 | $4,347 | $440 |
| 2020 | $79 | $4,588 | $4,144 | $444 |
| 2019 | $76 | $4,646 | $4,144 | $502 |
| 2018 | $55 | $2,891 | $2,891 | $0 |
| 2017 | $52 | $2,744 | $2,744 | $0 |
| 2016 | $51 | $2,450 | $2,450 | $0 |
| 2015 | $51 | $2,065 | $2,065 | $0 |
| 2014 | $49 | $1,806 | $1,806 | $0 |
| 2013 | -- | $1,372 | $1,372 | $0 |
Property History
| Date | Event | Price | List to Sale | Price per Sq Ft |
|---|---|---|---|---|
| 09/16/2025 09/16/25 | Price Changed | $791,000 | -0.5% | $304 / Sq Ft |
| 07/14/2025 07/14/25 | Price Changed | $794,624 | -2.5% | $306 / Sq Ft |
| 05/13/2025 05/13/25 | Price Changed | $814,639 | +2.5% | $313 / Sq Ft |
| 03/26/2025 03/26/25 | For Sale | $794,624 | -- | $306 / Sq Ft |
Purchase History
| Date | Type | Sale Price | Title Company |
|---|---|---|---|
| Bargain Sale Deed | $1,400,000 | Stewart Title Company Nv |
Source: Northern Nevada Regional MLS
MLS Number: 250003740
APN: 035-701-02
- Plan 4 at Eagle Peak
- Plan 5 at Eagle Peak
- Plan 2 at Eagle Peak
- Plan 1 at Eagle Peak
- Plan 3 at Eagle Peak
- 3988 Ella Jayne Ct Unit Lot 6
- 1472 Giannotti Dr
- 4515 Whitney Cir
- 4434 Whitney Cir
- 1557 Satellite Dr
- 1031 Vintage Hills Pkwy
- 4393 Acobat Ct
- 3602 Oakridge Dr
- 4748 Pradera St
- 4630 Firtree Ln
- 1511 Disc Dr
- 4796 Pradera St
- 1550 Istrice Rd
- 4730 Tabuka Ln
- 1215 Ebling Dr
- 1372 Laser Ct
- 4505 Pyramid Peak Cir
- 4791 Mesa Meadows Dr
- 3358 Candelaria Dr
- 4769 Bougainvillea Cir
- 3254 Danville Dr
- 5353 Desert Peach Dr
- 4835 Canyon Run Dr
- 2798 Waterfield Dr
- 3191 Shari Way
- 3121 Bristle Branch Dr
- 2878 Goldy Way
- 933 Glen Meadow Dr
- 2507 Sycamore Glen Dr Unit 1
- 4606 N Cactus Hills Ct
- 1855 Baring Blvd
- 2419 Romanga Ct
- 812 Glen Molly Dr
- 2200 N D'Andrea Pkwy
- 5300 S Los Altos Pkwy
