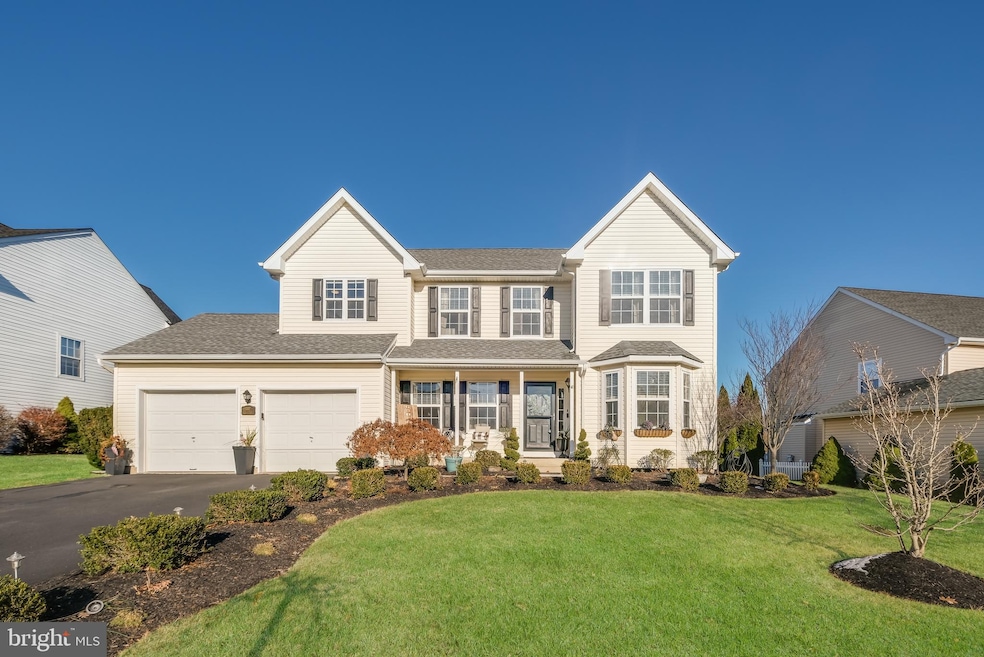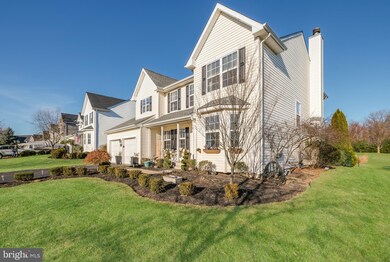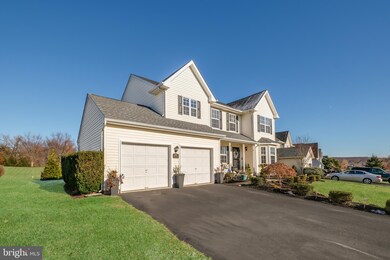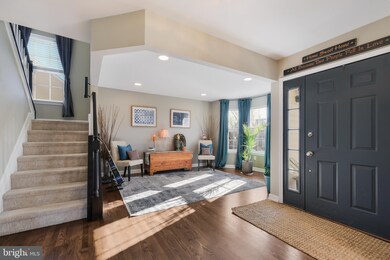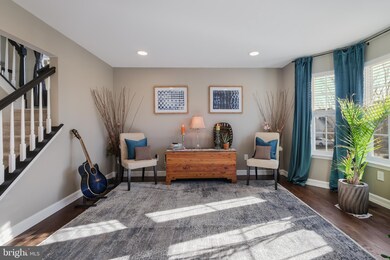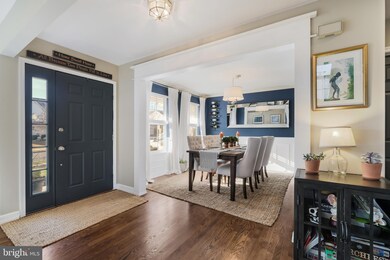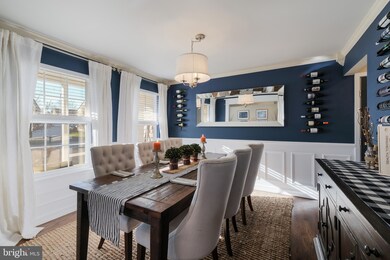
1357 Wild Flower Way Quakertown, PA 18951
Richland NeighborhoodHighlights
- Gourmet Kitchen
- Deck
- No HOA
- Colonial Architecture
- Wood Flooring
- Upgraded Countertops
About This Home
As of January 2020Why pay more for local new construction when you can buy this upgraded 4 bedroom home in popular Spring Meadows with one of the largest premium lots (1/2 acre) and floor-plans in the development. New roof in 2012, W/D/R are all included, and sellers are providing a 1-year First American Home Warranty with Expanded Coverage. Private back yard with NO HOME behind you! Great for entertaining, having a garden, possible swing-set, and more. Expanded front porch and rear deck provide plenty of outdoor space for your guests. First floor has gleaming hardwood floors throughout with darker, modern stain. Kitchen has granite counter-tops, single bowl under-mount sink, tile backsplash, under cabinet lighting, recessed lighting, pantry storage, and darker cherry stain cabinets. Breakfast area provides convenient seating on a daily basis, while the formal dining room has crown, chair, and shadow box moldings for those special gatherings. Family room has gas fireplace, lots of natural lighting, recessed lights, ceiling fan, and offers a wonderful space for relaxing after a long day. Front formal living room could also be used as an office space, sitting room, play room, or more. Powder room with custom chair and box-out moldings completes the first floor. Master bedroom will fit a king bed, lots of natural sunlight, abundance of closet space, and master bathroom attached. 2nd bedroom is 17x15, and could possible make a wonderful play/game room. Convenient upstairs laundry, and 2 additional bedrooms and hall bath complete this excellent floor-plan. Basement has water softener, natural gas heater, and has the sewer lines installed for a future bathroom. Recessed lighting was installed in the basement and the sellers have a sectional couch and area rugs in a section that is being used as a movie room. Plenty of room for your future finishing touches. It might be cold outside, but the market is still hot, so make your appointment today before this one is gone!
Last Agent to Sell the Property
Realty One Group Supreme License #RS313295 Listed on: 12/04/2019

Home Details
Home Type
- Single Family
Est. Annual Taxes
- $8,404
Year Built
- Built in 2002
Lot Details
- 0.53 Acre Lot
- Lot Dimensions are 79.00 x 377.00
- Property is zoned SRL
Parking
- 2 Car Direct Access Garage
- 2 Open Parking Spaces
- Front Facing Garage
- Garage Door Opener
- Driveway
- On-Street Parking
Home Design
- Colonial Architecture
- Frame Construction
- Architectural Shingle Roof
Interior Spaces
- 2,366 Sq Ft Home
- Property has 2 Levels
- Chair Railings
- Crown Molding
- Wainscoting
- Ceiling Fan
- Recessed Lighting
- Gas Fireplace
- Window Treatments
- Family Room Off Kitchen
- Living Room
- Dining Room
- Basement Fills Entire Space Under The House
Kitchen
- Gourmet Kitchen
- Breakfast Room
- Gas Oven or Range
- Stove
- Built-In Microwave
- ENERGY STAR Qualified Refrigerator
- Dishwasher
- Stainless Steel Appliances
- Upgraded Countertops
- Disposal
Flooring
- Wood
- Carpet
- Tile or Brick
- Ceramic Tile
Bedrooms and Bathrooms
- 4 Bedrooms
- En-Suite Primary Bedroom
- En-Suite Bathroom
- Walk-In Closet
- Soaking Tub
- Walk-in Shower
Laundry
- Laundry on upper level
- Dryer
- Washer
Eco-Friendly Details
- Energy-Efficient Lighting
Outdoor Features
- Deck
- Patio
- Exterior Lighting
- Porch
Schools
- Richland Elementary School
- Strayer Middle School
- Quakertown Community Senior High School
Utilities
- Forced Air Heating and Cooling System
- Underground Utilities
- 200+ Amp Service
- Natural Gas Water Heater
- Phone Available
- Cable TV Available
Community Details
- No Home Owners Association
- Spring Meadows Subdivision
Listing and Financial Details
- Home warranty included in the sale of the property
- Tax Lot 107
- Assessor Parcel Number 36-056-107
Ownership History
Purchase Details
Home Financials for this Owner
Home Financials are based on the most recent Mortgage that was taken out on this home.Purchase Details
Home Financials for this Owner
Home Financials are based on the most recent Mortgage that was taken out on this home.Purchase Details
Purchase Details
Home Financials for this Owner
Home Financials are based on the most recent Mortgage that was taken out on this home.Purchase Details
Home Financials for this Owner
Home Financials are based on the most recent Mortgage that was taken out on this home.Similar Homes in Quakertown, PA
Home Values in the Area
Average Home Value in this Area
Purchase History
| Date | Type | Sale Price | Title Company |
|---|---|---|---|
| Deed | $366,000 | Associated Abstract Svcs Llc | |
| Deed | $305,000 | None Available | |
| Interfamily Deed Transfer | -- | None Available | |
| Deed | $280,000 | None Available | |
| Deed | $249,405 | -- |
Mortgage History
| Date | Status | Loan Amount | Loan Type |
|---|---|---|---|
| Open | $200,000 | New Conventional | |
| Closed | $238,000 | New Conventional | |
| Closed | $292,800 | New Conventional | |
| Previous Owner | $299,475 | FHA | |
| Previous Owner | $254,015 | FHA | |
| Previous Owner | $45,000 | Unknown | |
| Previous Owner | $224,400 | No Value Available |
Property History
| Date | Event | Price | Change | Sq Ft Price |
|---|---|---|---|---|
| 01/07/2020 01/07/20 | Sold | $366,000 | 0.0% | $155 / Sq Ft |
| 12/07/2019 12/07/19 | Pending | -- | -- | -- |
| 12/07/2019 12/07/19 | Price Changed | $366,000 | +3.1% | $155 / Sq Ft |
| 12/04/2019 12/04/19 | For Sale | $354,900 | +16.4% | $150 / Sq Ft |
| 07/15/2016 07/15/16 | Sold | $305,000 | +2.0% | $120 / Sq Ft |
| 04/12/2016 04/12/16 | Pending | -- | -- | -- |
| 03/11/2016 03/11/16 | Price Changed | $299,000 | -3.5% | $117 / Sq Ft |
| 01/12/2016 01/12/16 | Price Changed | $310,000 | -3.1% | $122 / Sq Ft |
| 10/12/2015 10/12/15 | Price Changed | $319,900 | -1.5% | $126 / Sq Ft |
| 09/17/2015 09/17/15 | For Sale | $324,900 | 0.0% | $128 / Sq Ft |
| 08/27/2015 08/27/15 | Pending | -- | -- | -- |
| 07/14/2015 07/14/15 | For Sale | $324,900 | +16.0% | $128 / Sq Ft |
| 02/10/2012 02/10/12 | Sold | $280,000 | -3.4% | $110 / Sq Ft |
| 02/04/2012 02/04/12 | Price Changed | $289,900 | 0.0% | $114 / Sq Ft |
| 01/31/2012 01/31/12 | Pending | -- | -- | -- |
| 08/29/2011 08/29/11 | Pending | -- | -- | -- |
| 05/17/2011 05/17/11 | Price Changed | $289,900 | -3.3% | $114 / Sq Ft |
| 04/13/2011 04/13/11 | Price Changed | $299,900 | -2.9% | $118 / Sq Ft |
| 02/23/2011 02/23/11 | Price Changed | $309,000 | -3.4% | $121 / Sq Ft |
| 12/03/2010 12/03/10 | For Sale | $319,900 | -- | $126 / Sq Ft |
Tax History Compared to Growth
Tax History
| Year | Tax Paid | Tax Assessment Tax Assessment Total Assessment is a certain percentage of the fair market value that is determined by local assessors to be the total taxable value of land and additions on the property. | Land | Improvement |
|---|---|---|---|---|
| 2025 | $6,893 | $32,330 | $7,640 | $24,690 |
| 2024 | $6,893 | $32,330 | $7,640 | $24,690 |
| 2023 | $6,756 | $32,330 | $7,640 | $24,690 |
| 2022 | $6,646 | $32,330 | $7,640 | $24,690 |
| 2021 | $6,646 | $32,330 | $7,640 | $24,690 |
| 2020 | $8,445 | $41,080 | $7,640 | $33,440 |
| 2019 | $8,222 | $41,080 | $7,640 | $33,440 |
| 2018 | $7,950 | $41,080 | $7,640 | $33,440 |
| 2017 | $7,716 | $41,080 | $7,640 | $33,440 |
| 2016 | $7,716 | $41,080 | $7,640 | $33,440 |
| 2015 | -- | $41,080 | $7,640 | $33,440 |
| 2014 | -- | $41,080 | $7,640 | $33,440 |
Agents Affiliated with this Home
-
Michael Dalmati
M
Seller's Agent in 2020
Michael Dalmati
Realty One Group Supreme
(267) 347-2821
4 in this area
31 Total Sales
-
Mark Somers

Buyer's Agent in 2020
Mark Somers
EXP Realty, LLC
(267) 772-0680
10 in this area
70 Total Sales
-
Rick Roth

Seller's Agent in 2016
Rick Roth
Coldwell Banker Heritage-Quakertown
(215) 882-4852
11 in this area
75 Total Sales
-
Al Lund

Buyer's Agent in 2016
Al Lund
BHHS Keystone Properties
(215) 262-3639
18 Total Sales
-
Colleen Gular

Seller's Agent in 2012
Colleen Gular
RE/MAX
(267) 266-2084
2 in this area
73 Total Sales
Map
Source: Bright MLS
MLS Number: PABU485300
APN: 36-056-107
- 1311 Creekside Ln
- 1068 Freedom Ct
- 615 Village Ct
- 1513 Turtle Creek Ln
- 717 Waterway Ct
- 530 Station Rd
- 212 Windsor Ct
- 217 Windsor Ct
- 209 Windsor Ct
- 2349 Twin Lakes Dr
- 2353 Twin Lakes Dr
- 283 Johnson Ln
- 104 Laurel Ct
- 2228 Blue Gill Dr Unit 54
- 1089 Arbour Ln
- 208 Hyacinth Ct
- 207 Hyacinth Ct
- 1221 Meadow Brook Dr
- 9 Maple St
- 1057 Huntington Rd
