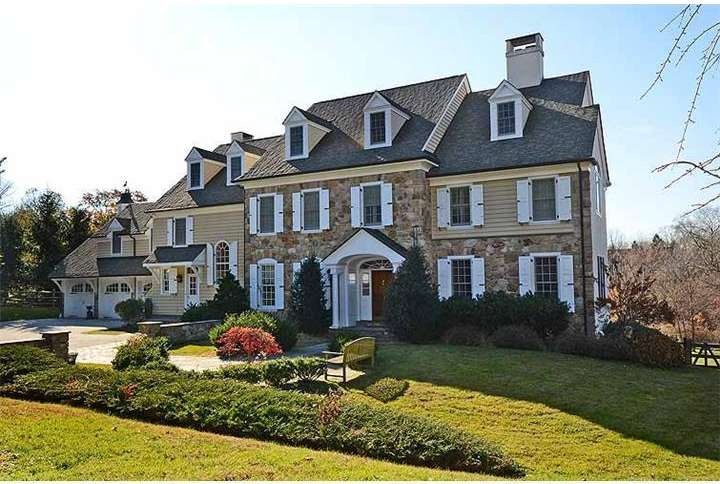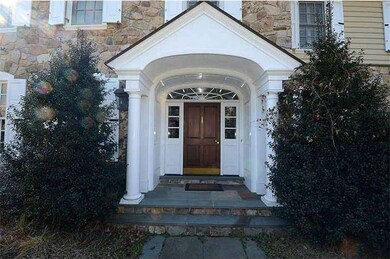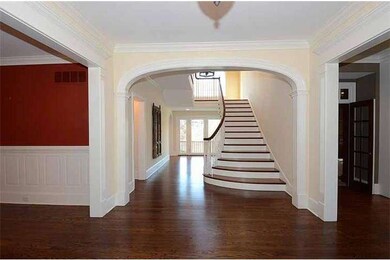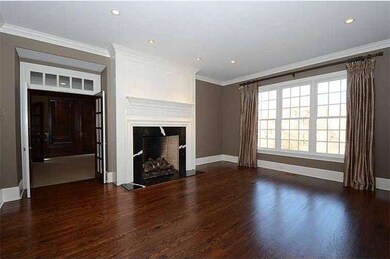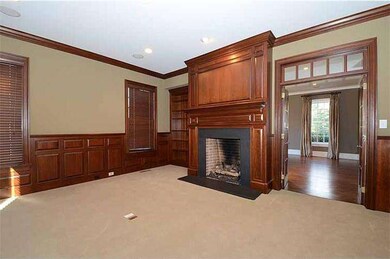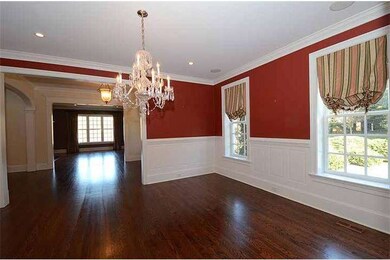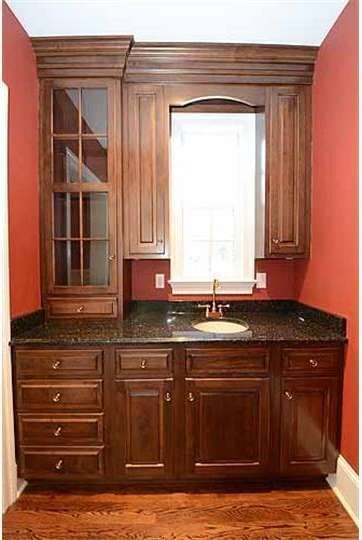
1357 Wooded Way Bryn Mawr, PA 19010
Highlights
- In Ground Pool
- Colonial Architecture
- Cathedral Ceiling
- Welsh Valley Middle School Rated A+
- Deck
- Wood Flooring
About This Home
As of May 2017Handsome 6 BR, 6 & 2 Bath Stone Col enjoys superior privacy with its end of cul de sac location while offering long views of the adjacent multi-acre conservation. Classic CH with richly stained hardwood flrs opens to an elegant DR & beyond to a BP on the left & formal LR with FP on the right. Double french drs connect the formal LR to a handsome Library with gas FP and paneled wainscoting. Chefs kitchen with white cabinetry & oversized seated walnut island opens to a large BR surrounded by windows & bathed in natural light. Step down FR with coffered ceiling, FR/FP & custom cabinetry connects to the family entrance, M/R and 3 car garage. Expansive Master Ste with dressing area & separate outfitted closets, cream marble bath & 2 wash stand height sinks. 4 additional family bdrms each with their own bath. Fully finished LL with custom bar,wine cellar, full bath,gym, billiard area,6th bdrm & storage LL leads to pool w/spa, outdoor shower, covered bar, impressive masonry wood burning FP & grill
Last Agent to Sell the Property
Compass RE License #RS149832A Listed on: 02/04/2013

Home Details
Home Type
- Single Family
Est. Annual Taxes
- $31,128
Year Built
- Built in 2004
Lot Details
- 0.72 Acre Lot
- Cul-De-Sac
- Back, Front, and Side Yard
- Property is in good condition
- Property is zoned R1
HOA Fees
- $125 Monthly HOA Fees
Parking
- 3 Car Attached Garage
- 3 Open Parking Spaces
- Driveway
Home Design
- Colonial Architecture
- Stone Foundation
- Stone Siding
- Stucco
Interior Spaces
- 7,810 Sq Ft Home
- Property has 2 Levels
- Wet Bar
- Cathedral Ceiling
- Ceiling Fan
- Skylights
- Family Room
- Living Room
- Dining Room
- Finished Basement
- Basement Fills Entire Space Under The House
- Home Security System
- Laundry on upper level
- Attic
Kitchen
- Butlers Pantry
- Self-Cleaning Oven
- Built-In Range
- Dishwasher
- Kitchen Island
- Disposal
Flooring
- Wood
- Wall to Wall Carpet
- Tile or Brick
Bedrooms and Bathrooms
- 6 Bedrooms
- En-Suite Primary Bedroom
- En-Suite Bathroom
- 8 Bathrooms
Outdoor Features
- In Ground Pool
- Deck
- Patio
- Exterior Lighting
- Porch
Schools
- Gladwyne Elementary School
- Welsh Valley Middle School
- Harriton Senior High School
Utilities
- Central Air
- Heating System Uses Gas
- Hot Water Heating System
- 200+ Amp Service
- Natural Gas Water Heater
Community Details
- Association fees include common area maintenance
- Harriton Farm Subdivision
Listing and Financial Details
- Tax Lot 101
- Assessor Parcel Number 40-00-66929-072
Ownership History
Purchase Details
Home Financials for this Owner
Home Financials are based on the most recent Mortgage that was taken out on this home.Purchase Details
Home Financials for this Owner
Home Financials are based on the most recent Mortgage that was taken out on this home.Purchase Details
Similar Homes in Bryn Mawr, PA
Home Values in the Area
Average Home Value in this Area
Purchase History
| Date | Type | Sale Price | Title Company |
|---|---|---|---|
| Deed | $1,775,000 | Del Val Settlement | |
| Deed | $2,250,000 | None Available | |
| Deed | $2,249,000 | -- |
Mortgage History
| Date | Status | Loan Amount | Loan Type |
|---|---|---|---|
| Previous Owner | $1,350,000 | New Conventional | |
| Previous Owner | $1,325,915 | No Value Available | |
| Previous Owner | $250,000 | Credit Line Revolving | |
| Closed | $0 | No Value Available |
Property History
| Date | Event | Price | Change | Sq Ft Price |
|---|---|---|---|---|
| 05/30/2017 05/30/17 | Sold | $1,775,000 | -13.4% | $227 / Sq Ft |
| 04/25/2017 04/25/17 | Pending | -- | -- | -- |
| 03/30/2017 03/30/17 | Price Changed | $2,050,000 | -8.9% | $262 / Sq Ft |
| 02/13/2017 02/13/17 | For Sale | $2,250,000 | 0.0% | $288 / Sq Ft |
| 04/29/2013 04/29/13 | Sold | $2,250,000 | 0.0% | $288 / Sq Ft |
| 04/04/2013 04/04/13 | Off Market | $2,250,000 | -- | -- |
| 02/26/2013 02/26/13 | Price Changed | $2,399,000 | -4.0% | $307 / Sq Ft |
| 02/04/2013 02/04/13 | For Sale | $2,499,500 | -- | $320 / Sq Ft |
Tax History Compared to Growth
Tax History
| Year | Tax Paid | Tax Assessment Tax Assessment Total Assessment is a certain percentage of the fair market value that is determined by local assessors to be the total taxable value of land and additions on the property. | Land | Improvement |
|---|---|---|---|---|
| 2024 | $35,256 | $844,200 | -- | -- |
| 2023 | $33,786 | $844,200 | $0 | $0 |
| 2022 | $33,160 | $844,200 | $0 | $0 |
| 2021 | $32,405 | $844,200 | $0 | $0 |
| 2020 | $37,815 | $1,009,800 | $0 | $0 |
| 2019 | $37,147 | $1,009,800 | $0 | $0 |
| 2018 | $37,147 | $1,009,800 | $0 | $0 |
| 2017 | $35,783 | $1,009,800 | $0 | $0 |
| 2016 | $35,389 | $1,009,800 | $0 | $0 |
| 2015 | $32,996 | $1,009,800 | $0 | $0 |
| 2014 | $32,996 | $1,009,800 | $0 | $0 |
Agents Affiliated with this Home
-

Seller's Agent in 2017
Lisa Liacouras
Compass RE
(610) 348-7471
4 in this area
54 Total Sales
-

Buyer's Agent in 2017
Lauren Leithead
Compass RE
(215) 694-7590
4 in this area
196 Total Sales
-

Seller's Agent in 2013
Lavinia Smerconish
Compass RE
(610) 615-5400
38 in this area
373 Total Sales
Map
Source: Bright MLS
MLS Number: 1003446251
APN: 40-00-66929-072
- 1424 Old Gulph Rd
- 526 N Spring Mill Rd
- 340 Baintree Rd
- 705 Canterbury Ln
- 1962 Montgomery Ave
- 1035 Old Gulph Rd Unit 56
- 321 Airdale Rd
- 1019 Morris Ave
- 1801 Old Gulph Rd
- 447 Clairemont Rd
- 726 John Barry Dr
- 1901 Montgomery Ave
- 411 Clairemont Rd
- 936 Roscommon Rd
- 311 Millbank Rd
- 22 Foxwood Cir
- 2227 N Stone Ridge Ln
- 716 Old Gulph Rd
- 1107 Montgomery Ave
- 1419 County Line Rd
