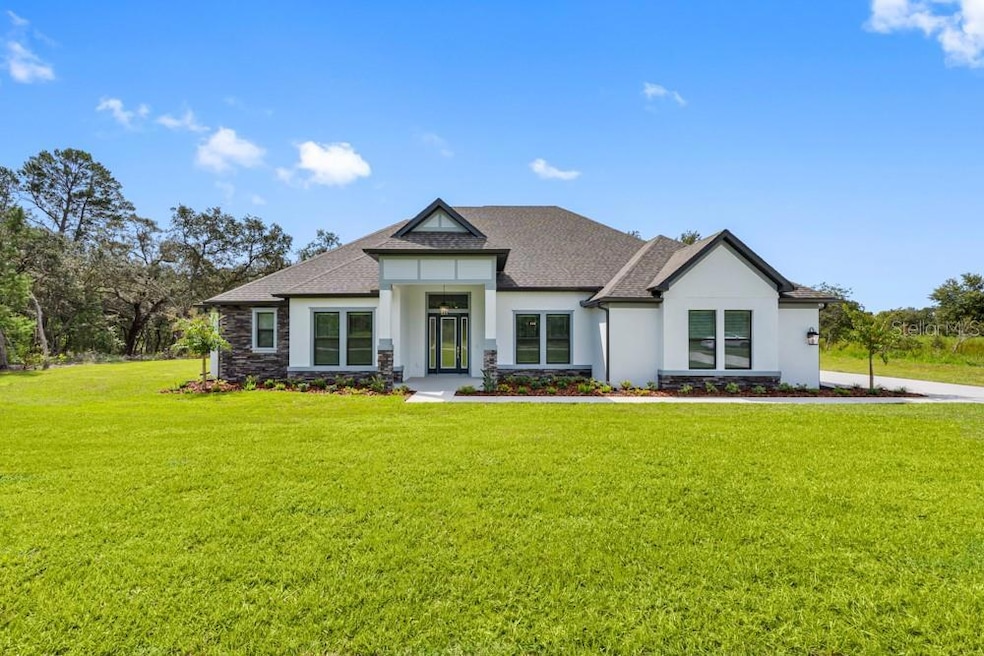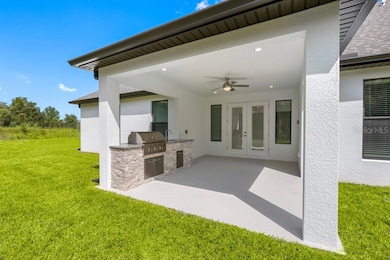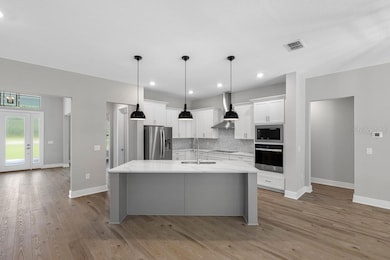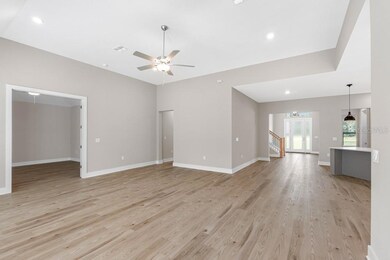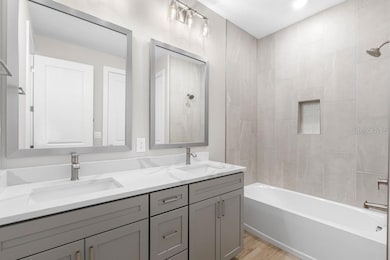13570 Saddlebred Ln Hudson, FL 34667
Estimated payment $5,378/month
Highlights
- Media Room
- Gated Community
- Open Floorplan
- New Construction
- 2.88 Acre Lot
- Traditional Architecture
About This Home
The Timberland floor plan offers the perfect blend of space, style, and flexibility—ideal for both everyday living and entertaining. This expansive four-bedroom, four-bath home features a chef-inspired kitchen that seamlessly connects to the breakfast area, family room, and formal dining room, creating a central hub for connection and comfort. Step outside to the covered outdoor living area, complete with a built-in grill, perfect for effortless indoor-outdoor entertaining. Upstairs, a spacious game room and media room provide even more room to relax, play, or host guests. With its open layout, thoughtful design, and versatile living spaces, the Timberland is a dream home for anyone looking to live and entertain in style.
Listing Agent
Gayle Van Wagenen
LGI REALTY- FLORIDA, LLC Brokerage Phone: 904-449-3938 License #3075192 Listed on: 07/02/2025
Home Details
Home Type
- Single Family
Est. Annual Taxes
- $997
Year Built
- Built in 2024 | New Construction
Lot Details
- 2.88 Acre Lot
- East Facing Home
- Irrigation Equipment
- Property is zoned MPUD
HOA Fees
- $125 Monthly HOA Fees
Parking
- 3 Car Attached Garage
- Garage Door Opener
- Driveway
Home Design
- Traditional Architecture
- Bi-Level Home
- Slab Foundation
- Shingle Roof
- Block Exterior
- Stone Siding
- Stucco
Interior Spaces
- 4,023 Sq Ft Home
- Open Floorplan
- Ceiling Fan
- Blinds
- Family Room Off Kitchen
- Living Room
- Dining Room
- Media Room
- Home Office
- Bonus Room
- Game Room
- Inside Utility
- Laundry in unit
- Utility Room
- Fire and Smoke Detector
Kitchen
- Breakfast Area or Nook
- Microwave
- Dishwasher
- Stone Countertops
- Solid Wood Cabinet
- Disposal
Flooring
- Carpet
- Vinyl
Bedrooms and Bathrooms
- 4 Bedrooms
- Primary Bedroom on Main
- En-Suite Bathroom
- Walk-In Closet
- 4 Full Bathrooms
- Private Water Closet
- Bathtub With Separate Shower Stall
Outdoor Features
- Covered Patio or Porch
- Outdoor Kitchen
- Exterior Lighting
- Outdoor Grill
Schools
- Shady Hills Elementary School
- Crews Lake Middle School
- Hudson High School
Utilities
- Central Air
- Heat Pump System
- Vented Exhaust Fan
- Thermostat
- Well
- Electric Water Heater
- Septic Tank
- Cable TV Available
Listing and Financial Details
- Home warranty included in the sale of the property
- Visit Down Payment Resource Website
- Legal Lot and Block 77 / 10
- Assessor Parcel Number 10-24-17-0020-00000-0770
Community Details
Overview
- Bella Terra Of Pasco HOA, Phone Number (727) 741-1521
- Built by LGI Homes Florida LLC
- Bella Terra Subdivision, Timberland Floorplan
- The community has rules related to deed restrictions
Security
- Gated Community
Map
Home Values in the Area
Average Home Value in this Area
Tax History
| Year | Tax Paid | Tax Assessment Tax Assessment Total Assessment is a certain percentage of the fair market value that is determined by local assessors to be the total taxable value of land and additions on the property. | Land | Improvement |
|---|---|---|---|---|
| 2025 | $1,325 | $133,350 | $133,350 | -- |
| 2024 | $1,325 | $111,600 | $111,600 | -- |
| 2023 | $921 | $52,970 | $0 | $0 |
| 2022 | $756 | $48,163 | $48,163 | $0 |
| 2021 | $614 | $38,530 | $0 | $0 |
| 2020 | $615 | $38,530 | $0 | $0 |
| 2019 | $621 | $38,530 | $38,530 | $0 |
| 2018 | $624 | $38,530 | $38,530 | $0 |
| 2017 | $636 | $38,530 | $38,530 | $0 |
| 2016 | $645 | $38,530 | $38,530 | $0 |
| 2015 | $659 | $38,530 | $38,530 | $0 |
| 2014 | $648 | $38,530 | $38,530 | $0 |
Property History
| Date | Event | Price | List to Sale | Price per Sq Ft |
|---|---|---|---|---|
| 10/03/2025 10/03/25 | Price Changed | $978,900 | +1.0% | $243 / Sq Ft |
| 07/02/2025 07/02/25 | For Sale | $968,900 | -- | $241 / Sq Ft |
Source: Stellar MLS
MLS Number: TB8403348
APN: 10-24-17-0020-00000-0770
- 17441 Nokota Ave
- 17466 Nokota Ave
- 17444 Nokota Ave
- 17422 Nokota Ave
- 17360 Nokota Ave
- 13665 Oldenburg Dr
- 13704 Oldenburg Dr
- 17342 Nokota Ave
- 13607 Oldenburg Dr
- 17320 Nokota Ave
- 13530 Oldenburg Dr
- 18010 Okeene Dr
- 13510 Haflinger Way
- 13458 Haflinger Way
- 13430 Haflinger Way
- 13334 Oldenburg Dr
- Timberland Plan at Bella Terra
- Waycross Plan at Bella Terra
- Bradley Plan at Bella Terra
- Albany Plan at Bella Terra
- 13148 Oldenburg Dr
- 7320 Landmark Dr
- 11738 Spindrift Loop
- 6985 Merrick Ln
- 1032 Marlow Ave
- 17236 Shady Hills Rd Unit PQN294
- 8246 Omaha Cir
- 1202 Macfarlane Ave
- 7900 Pinehurst Dr
- 7427 Mead Dr
- 7429 Mead Dr Unit 7429 Mead Drive
- 241 Dartmouth Ave
- 7465 Canterbury St Unit 7465
- 1529 Larkin Rd
- 7469 Pond Cir
- 18901 Quercus Dr
- 15921 Breakwater Ln
- 9287 Spring Hill Dr
- 1130 Alloway Ave
- 1374 Giles Ave
