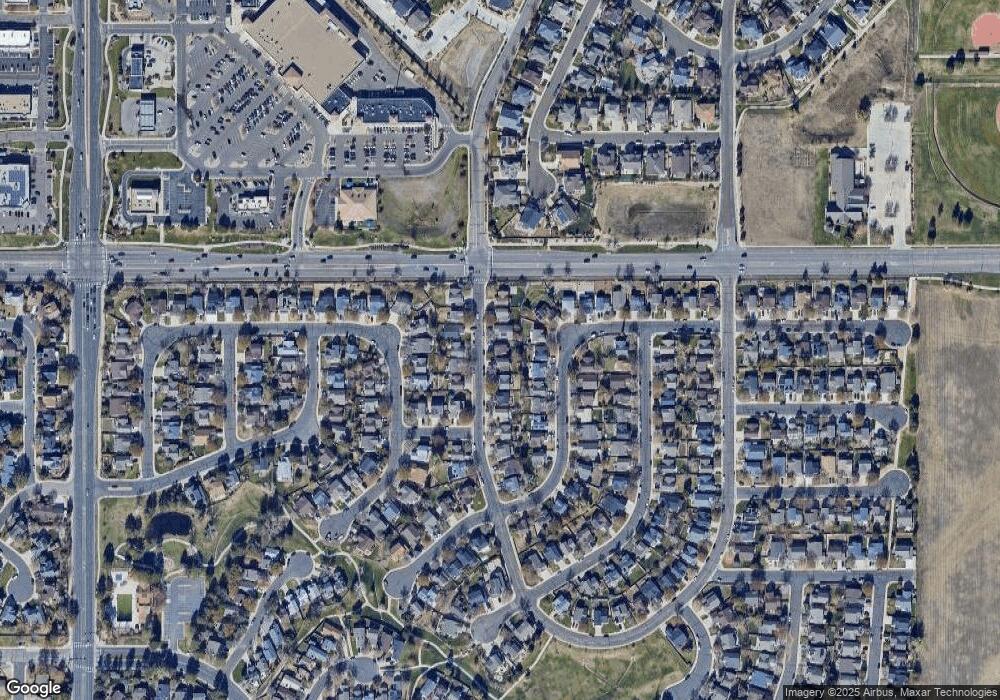13572 Bellaire St Thornton, CO 80241
Estimated Value: $497,236 - $512,000
3
Beds
3
Baths
1,189
Sq Ft
$425/Sq Ft
Est. Value
About This Home
This home is located at 13572 Bellaire St, Thornton, CO 80241 and is currently estimated at $505,559, approximately $425 per square foot. 13572 Bellaire St is a home located in Adams County with nearby schools including Eagleview Elementary School, Rocky Top Middle School, and Horizon High School.
Ownership History
Date
Name
Owned For
Owner Type
Purchase Details
Closed on
Mar 25, 2022
Sold by
Ahmed Qadir Kazhal
Bought by
Jiang Yingwen and Dai Xingxin
Current Estimated Value
Home Financials for this Owner
Home Financials are based on the most recent Mortgage that was taken out on this home.
Original Mortgage
$382,875
Outstanding Balance
$359,685
Interest Rate
4.42%
Mortgage Type
New Conventional
Estimated Equity
$145,874
Purchase Details
Closed on
Feb 28, 2020
Sold by
Fenner Jolane M
Bought by
Jaf Raz Al and Qadir Kazhal Ahmed
Home Financials for this Owner
Home Financials are based on the most recent Mortgage that was taken out on this home.
Original Mortgage
$297,600
Interest Rate
3.6%
Mortgage Type
New Conventional
Purchase Details
Closed on
Sep 6, 2002
Sold by
Landon Scott R and Landon Mindi L
Bought by
Fenner Jolane M
Home Financials for this Owner
Home Financials are based on the most recent Mortgage that was taken out on this home.
Original Mortgage
$156,000
Interest Rate
6.33%
Purchase Details
Closed on
Dec 17, 1998
Sold by
Melody Homes Inc
Bought by
Landon Scott R and Landon Mindi L
Home Financials for this Owner
Home Financials are based on the most recent Mortgage that was taken out on this home.
Original Mortgage
$107,900
Interest Rate
6.87%
Create a Home Valuation Report for This Property
The Home Valuation Report is an in-depth analysis detailing your home's value as well as a comparison with similar homes in the area
Home Values in the Area
Average Home Value in this Area
Purchase History
| Date | Buyer | Sale Price | Title Company |
|---|---|---|---|
| Jiang Yingwen | $510,500 | None Listed On Document | |
| Jaf Raz Al | $372,000 | Fitco | |
| Fenner Jolane M | $195,000 | -- | |
| Landon Scott R | $134,905 | Land Title |
Source: Public Records
Mortgage History
| Date | Status | Borrower | Loan Amount |
|---|---|---|---|
| Open | Jiang Yingwen | $382,875 | |
| Previous Owner | Jaf Raz Al | $297,600 | |
| Previous Owner | Fenner Jolane M | $156,000 | |
| Previous Owner | Landon Scott R | $107,900 |
Source: Public Records
Tax History Compared to Growth
Tax History
| Year | Tax Paid | Tax Assessment Tax Assessment Total Assessment is a certain percentage of the fair market value that is determined by local assessors to be the total taxable value of land and additions on the property. | Land | Improvement |
|---|---|---|---|---|
| 2024 | $3,305 | $31,380 | $6,880 | $24,500 |
| 2023 | $3,271 | $35,650 | $6,490 | $29,160 |
| 2022 | $2,818 | $25,580 | $6,670 | $18,910 |
| 2021 | $2,912 | $25,580 | $6,670 | $18,910 |
| 2020 | $2,743 | $24,590 | $6,860 | $17,730 |
| 2019 | $2,666 | $23,850 | $6,860 | $16,990 |
| 2018 | $2,278 | $19,800 | $6,480 | $13,320 |
| 2017 | $2,072 | $19,800 | $6,480 | $13,320 |
| 2016 | $1,603 | $14,920 | $3,820 | $11,100 |
| 2015 | $1,601 | $14,920 | $3,820 | $11,100 |
| 2014 | $1,570 | $14,220 | $3,500 | $10,720 |
Source: Public Records
Map
Nearby Homes
- 8346 E 135th Ct
- 4631 E 135th Way
- 4660 E 135th Way
- 13346 Birch Cir
- 13784 Ash Cir
- 13731 Ash Cir
- 13606 Garfield St Unit E
- 13638 Garfield St Unit B
- 13638 Garfield St Unit C
- 13686 Dexter St
- 13263 Clermont Cir
- 13844 Jackson St
- 13915 Harrison Dr
- 13068 Harrison Dr
- 13080 Harrison Dr
- 13959 Eudora St
- 13758 Cook St
- 13022 Bellaire St
- 14028 Jackson St
- 14065 Harrison St
- 13580 Bellaire St
- 13564 Bellaire St
- 13588 Bellaire St
- 13552 Bellaire St
- 4385 E 135th Way
- 4377 E 135th Way
- 13571 Bellaire St
- 13548 Bellaire St
- 13579 Bellaire St
- 4371 E 135th Way
- 13561 Bellaire St
- 13596 Bellaire St
- 4387 E 135th Way
- 13587 Bellaire St
- 13551 Bellaire St
- 4361 E 135th Way
- 13540 Bellaire St
- 4297 E 135th Ct
- 13595 Bellaire St
- 4417 E 135th Way
