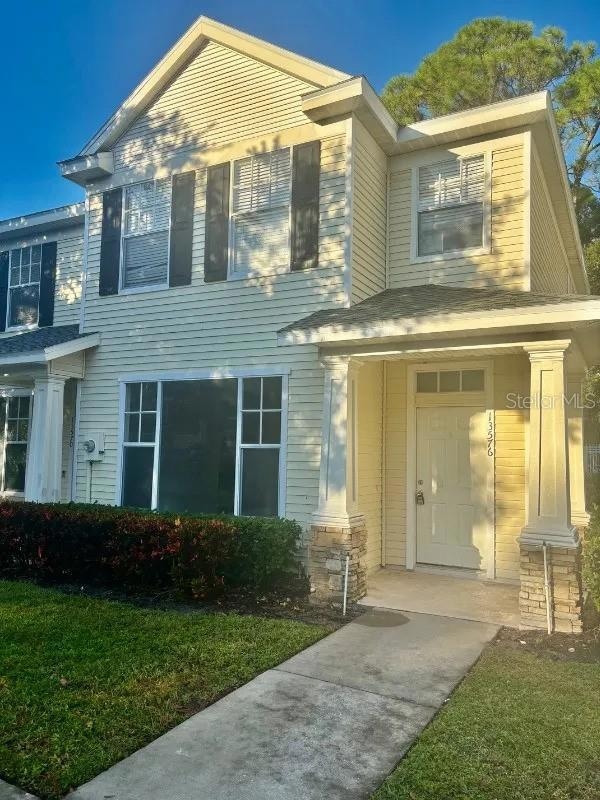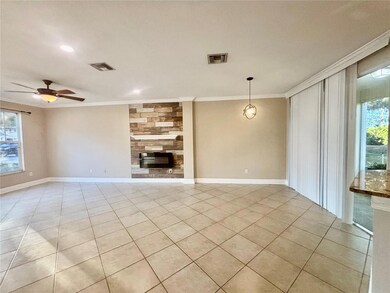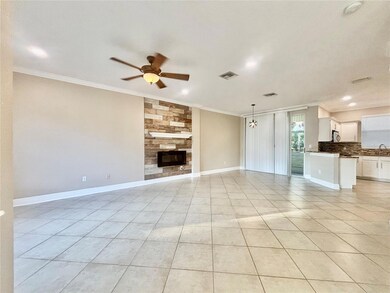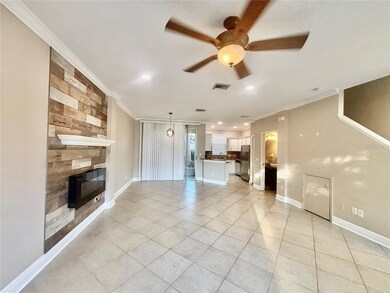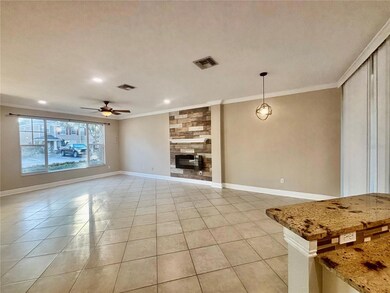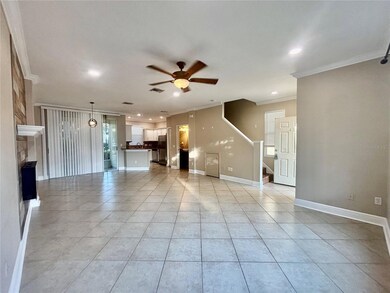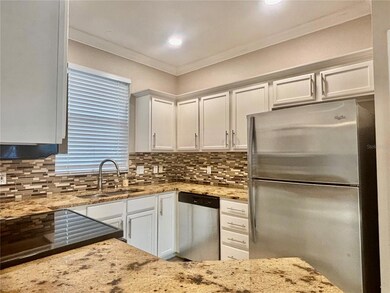13576 Forest Lake Dr Largo, FL 33771
West Largo NeighborhoodHighlights
- Open Floorplan
- High Ceiling
- No HOA
- Living Room with Fireplace
- Stone Countertops
- Community Pool
About This Home
Modern End-Unit Townhome in the Heart of Largo – Pet Friendly! Welcome to 13576 Forest Lake Drive, a beautifully updated and modern end-unit townhome tucked inside the desirable Forest Lakes community. This bright and stylish 2-story residence offers the perfect blend of comfort, convenience, and contemporary living. Step inside to an open-concept layout featuring updated flooring, fresh paint, and abundant natural light. The kitchen boasts modern cabinetry, stainless steel appliances, and ample counter space — ideal for everyday cooking or entertaining. A spacious living and dining area flows seamlessly to a private outdoor patio, perfect for relaxing or enjoying morning coffee. Upstairs, you’ll find well-appointed bedrooms with generous closet space and updated bathrooms with clean, modern finishes. As an end unit, you'll enjoy extra privacy and additional windows that enhance the home’s light and airy feel. The community offers well-maintained grounds, mature landscaping, and a peaceful neighborhood atmosphere — all in a prime Largo location just minutes from shopping, dining, parks, and the Gulf beaches. Water/Sewer is a flat $89/month. Minimum Credit 650.
Listing Agent
GULF BEACH REALTY INC Brokerage Phone: 727-244-9264 License #3573014 Listed on: 11/15/2025
Townhouse Details
Home Type
- Townhome
Est. Annual Taxes
- $3,260
Year Built
- Built in 2001
Lot Details
- 1,054 Sq Ft Lot
Interior Spaces
- 1,250 Sq Ft Home
- 2-Story Property
- Open Floorplan
- High Ceiling
- Electric Fireplace
- Blinds
- Living Room with Fireplace
- Combination Dining and Living Room
- Inside Utility
Kitchen
- Range
- Dishwasher
- Stone Countertops
Flooring
- Laminate
- Tile
Bedrooms and Bathrooms
- 2 Bedrooms
Laundry
- Laundry closet
- Dryer
- Washer
Schools
- Walsingham Elementary School
- Fitzgerald Middle School
- Pinellas Park High School
Utilities
- Central Heating and Cooling System
- Electric Water Heater
- High Speed Internet
- Cable TV Available
Listing and Financial Details
- Residential Lease
- Security Deposit $1,999
- Property Available on 11/15/25
- Tenant pays for cleaning fee
- The owner pays for trash collection
- 12-Month Minimum Lease Term
- $50 Application Fee
- Assessor Parcel Number 06-30-16-28930-012-0060
Community Details
Overview
- No Home Owners Association
- Forest Lakes At Largo Subdivision
Recreation
- Community Pool
Pet Policy
- Pets up to 55 lbs
- Pet Size Limit
- 2 Pets Allowed
- Dogs and Cats Allowed
Map
Source: Stellar MLS
MLS Number: TB8448653
APN: 06-30-16-28930-012-0060
- 13615 Forest Lake Dr
- 13640 Forest Lake Dr
- 13777 Forest Lake Dr
- 7349 Ulmerton Rd Unit 1060
- 7349 Ulmerton Rd Unit 262
- 7349 Ulmerton Rd Unit 123
- 7349 Ulmerton Rd Unit 1036
- 7349 Ulmerton Rd Unit 111
- 7349 Ulmerton Rd Unit 1404
- 7349 Ulmerton Rd Unit 182
- 7349 Ulmerton Rd Unit 204
- 7349 Ulmerton Rd Unit 1406
- 7349 Ulmerton Rd Unit 1392
- 7349 Ulmerton Rd Unit 1391
- 7349 Ulmerton Rd Unit 142
- 7349 Ulmerton Rd Unit 322
- 7349 Ulmerton Rd Unit 167
- 7349 Ulmerton Rd Unit 276
- 7349 Ulmerton Rd Unit 1064
- 7349 Ulmerton Rd Unit 132
- 305 Glades Cir
- 13500 Rodgers Ave
- 7041 Opal Dr
- 7501 Ulmerton Rd
- 7360 Ulmerton Rd Unit 30E
- 7001 142nd Ave N Unit 30
- 13171 S Belcher Rd
- 12700 66th St
- 7841 Shadow Run Dr
- 3799 141st Ave Unit B
- 3790 141st Place Unit A
- 6430 142nd Ave N
- 8001 Boone Dr
- 14950 Hidden Oaks Cir
- 6485 142nd Ave N
- 6262 142nd Ave N Unit 1203
- 6681 121st Ave Unit I
- 3321 Whispering Dr S
- 6710 121st Ave Unit 12
- 8067 Candlewoode Dr
