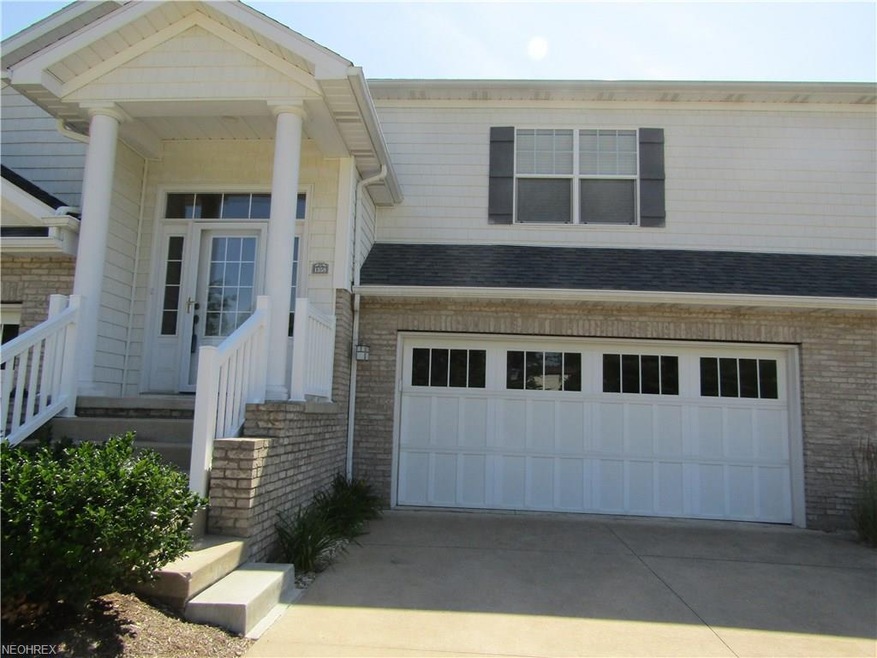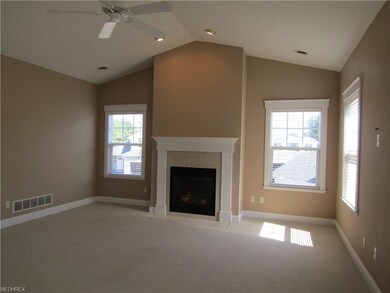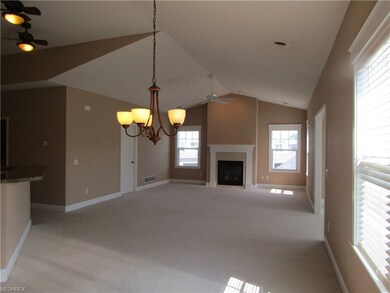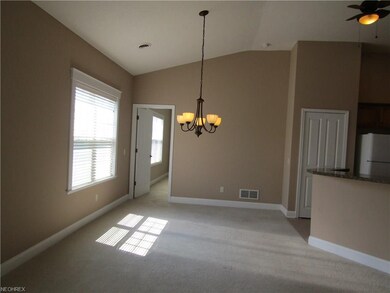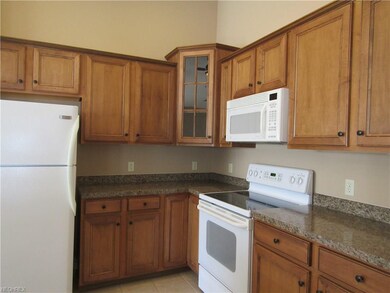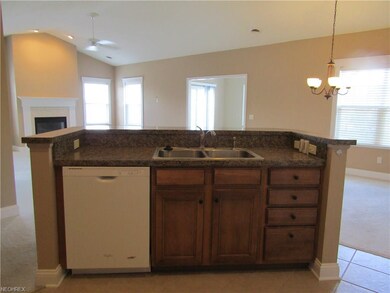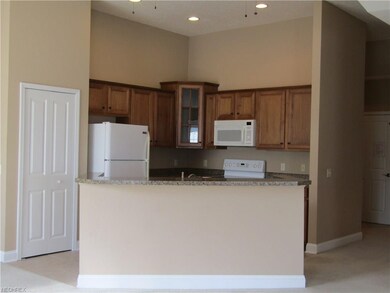
1358 Cascade Cir W Unit 123 Canton, OH 44708
Meyers Lake NeighborhoodHighlights
- Water Views
- Lake Privileges
- 1 Fireplace
- Fitness Center
- Pond
- 2 Car Direct Access Garage
About This Home
As of August 2018Live at tree level with a view of the picturesque pond. But no stairs to climb with your personal elevator. Large ranch style plan. Open floor plan with cathedral ceiling in Great Room, Dining Room and Kitchen. Gas fireplace. Lots of natural light. Sunroom overlooks the pond and opens to a spacious porch. Private corner office. The kitchen features upgraded cabinets, breakfast bar and pantry. Newer dishwasher. Dining Room. The split bedroom plan offers maximum privacy for owner and guests. Cathedral ceiling in Master with a double window/pond view. Walk in closet and Spacious Bath. Second bedroom also has a walk in closet and adjacent full bath. Convenient utility /laundry room. Large storage closet. Additional large storage closet at garage level. This popular plan offers 2000+ sq ft.
on one floor. The elevator is a rare addition. Never worry about carrying groceries or suitcases. Community clubhouse with large gathering room, dining area, partial kitchen, separate exercise area and restrooms. Plan to use it for your family gatherings or meetings. Owners at The Fountains have access to a dock at the Sportsman's Club for a seasonal fee.
Last Agent to Sell the Property
Ellen McNally
Deleted Agent License #282066 Listed on: 06/28/2018
Last Buyer's Agent
Tammy Grogan
Deleted Agent License #364893

Property Details
Home Type
- Condominium
Est. Annual Taxes
- $1,996
Year Built
- Built in 2006
Lot Details
- Cul-De-Sac
Home Design
- Asphalt Roof
- Vinyl Construction Material
Interior Spaces
- 2,090 Sq Ft Home
- 1-Story Property
- 1 Fireplace
- Water Views
Kitchen
- Range
- Microwave
- Dishwasher
- Disposal
Bedrooms and Bathrooms
- 2 Bedrooms
- 2 Full Bathrooms
Laundry
- Dryer
- Washer
Home Security
Parking
- 2 Car Direct Access Garage
- Garage Door Opener
Outdoor Features
- Pond
- Lake Privileges
- Porch
Utilities
- Forced Air Heating and Cooling System
- Heating System Uses Gas
- Water Softener
Listing and Financial Details
- Assessor Parcel Number 01500977
Community Details
Overview
- $190 Annual Maintenance Fee
- Maintenance fee includes Association Insurance, Exterior Building, Landscaping, Recreation, Reserve Fund, Snow Removal
- Fountains/Meyers Lake Community
Recreation
- Fitness Center
Additional Features
- Common Area
- Fire and Smoke Detector
Ownership History
Purchase Details
Home Financials for this Owner
Home Financials are based on the most recent Mortgage that was taken out on this home.Purchase Details
Purchase Details
Home Financials for this Owner
Home Financials are based on the most recent Mortgage that was taken out on this home.Purchase Details
Purchase Details
Home Financials for this Owner
Home Financials are based on the most recent Mortgage that was taken out on this home.Similar Homes in Canton, OH
Home Values in the Area
Average Home Value in this Area
Purchase History
| Date | Type | Sale Price | Title Company |
|---|---|---|---|
| Survivorship Deed | $174,900 | None Available | |
| Interfamily Deed Transfer | -- | None Available | |
| Warranty Deed | $146,500 | None Available | |
| Interfamily Deed Transfer | -- | None Available | |
| Warranty Deed | $170,000 | Attorney |
Mortgage History
| Date | Status | Loan Amount | Loan Type |
|---|---|---|---|
| Open | $70,000 | New Conventional | |
| Previous Owner | $100,000 | Purchase Money Mortgage |
Property History
| Date | Event | Price | Change | Sq Ft Price |
|---|---|---|---|---|
| 08/17/2018 08/17/18 | Sold | $174,900 | 0.0% | $84 / Sq Ft |
| 07/10/2018 07/10/18 | Pending | -- | -- | -- |
| 06/28/2018 06/28/18 | For Sale | $174,900 | +19.4% | $84 / Sq Ft |
| 12/04/2014 12/04/14 | Sold | $146,500 | -15.1% | $70 / Sq Ft |
| 11/04/2014 11/04/14 | Pending | -- | -- | -- |
| 05/30/2014 05/30/14 | For Sale | $172,500 | -- | $83 / Sq Ft |
Tax History Compared to Growth
Tax History
| Year | Tax Paid | Tax Assessment Tax Assessment Total Assessment is a certain percentage of the fair market value that is determined by local assessors to be the total taxable value of land and additions on the property. | Land | Improvement |
|---|---|---|---|---|
| 2024 | -- | $88,240 | $20,690 | $67,550 |
| 2023 | $4,193 | $61,780 | $8,790 | $52,990 |
| 2022 | $3,869 | $61,780 | $8,790 | $52,990 |
| 2021 | $3,904 | $61,750 | $8,790 | $52,960 |
| 2020 | $4,282 | $60,520 | $10,680 | $49,840 |
| 2019 | $3,785 | $60,530 | $10,680 | $49,850 |
| 2018 | $3,911 | $60,530 | $10,680 | $49,850 |
| 2017 | $1,902 | $26,820 | $10,850 | $15,970 |
| 2016 | $1,976 | $26,820 | $10,850 | $15,970 |
| 2015 | $2,015 | $26,820 | $10,850 | $15,970 |
| 2014 | $1,995 | $51,140 | $11,660 | $39,480 |
| 2013 | $1,751 | $51,140 | $11,660 | $39,480 |
Agents Affiliated with this Home
-
E
Seller's Agent in 2018
Ellen McNally
Deleted Agent
-
T
Buyer's Agent in 2018
Tammy Grogan
Deleted Agent
-

Seller's Agent in 2014
Daniel Quinlan
Red Rock Real Estate
(330) 456-7625
26 Total Sales
-
D
Buyer's Agent in 2014
Debra Gulling
DeHOFF REALTORS
44 Total Sales
Map
Source: MLS Now
MLS Number: 4013809
APN: 01500977
- 1315 Cascade Cir NW
- 1243 Stardust Ave NW Unit 1243
- 1437 N Park Ave NW
- 1415 Harbor Dr NW
- 1505 Baycrest Dr NW Unit 7109A
- 3548 Moonlight Bay Dr NW
- 1530 N Park Ave NW
- 1642 N Park Ave NW
- 0 Brandt Ave NW
- 3036 16th St NW
- 2931 14th St NW
- 1819 Harbour Cir NW Unit 20C
- 1609 Broad Ave NW
- 1635 Whipple Ave NW
- 363 Linwood Ave NW
- 723 Broad Ave NW
- 3112 21st St NW
- 4477 11th St NW
- 4505 11th St NW
- 2812 7th St NW
