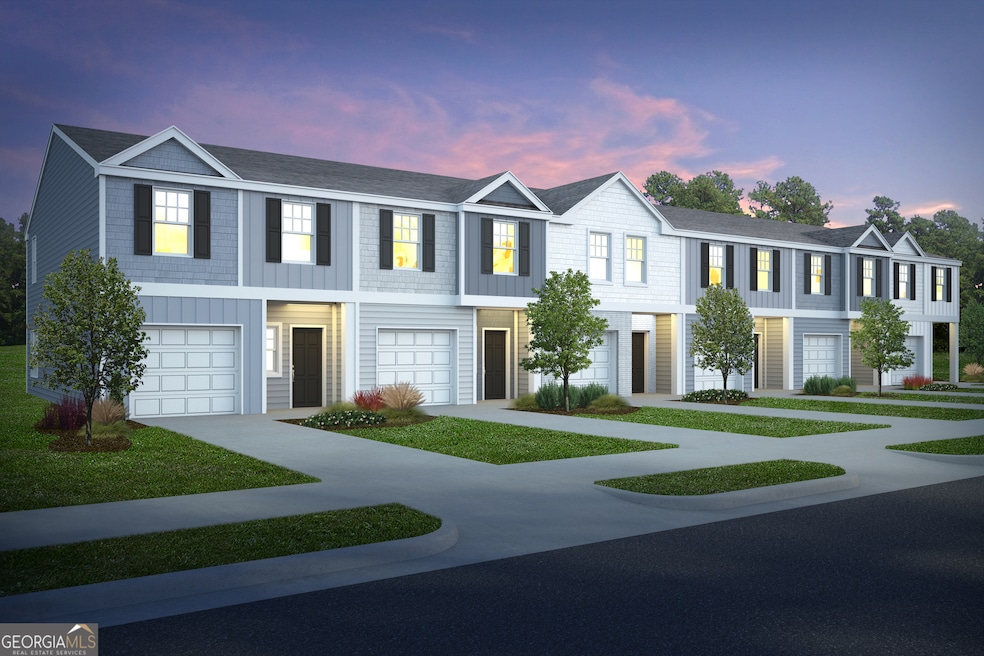1358 Riverstone Rd Unit 102 Jonesboro, GA 30238
Estimated payment $1,759/month
Highlights
- New Construction
- Contemporary Architecture
- High Ceiling
- Community Lake
- Property is near public transit
- Community Pool
About This Home
Welcome to The Collection at Walden Park - One of Rockhaven Homes' Newest Townhome Communities! Experience the perfect blend of affordable luxury in this beautifully designed neighborhood. Introducing the 'Astin C' floorplan, offering a thoughtfully designed living space. This stunning townhome features modern upgrades and a contemporary open-concept layout. The gourmet kitchen boasts granite countertops, stainless steel appliances, and elegant 42-inch white cabinets with crown molding. Enjoy the convenience of keyless entry, 2" wood-faux blinds throughout, and the latest in smart home technology. Upstairs, the luxurious owner's suite offers tray ceilings, a spa-like bath with an oversized shower, a separate water closet with a window, and a huge walk-in closet. Two additional generously sized bedrooms feature vaulted ceilings, ample natural light, and spacious closets. A one-car garage with automatic door openers adds extra convenience. Located in The Retreat at Walden Park, residents enjoy resort-style amenities, including a swimming pool, cabana, playground, dog park, and scenic walking trails. Plus, with easy access to shopping, dining, and major highways (I-75 & I-285), commuting is a breeze. Don't miss your chance to be one of the first to call Walden Park home! Schedule your tour today before it's too late! Under Construction. Refined renderings do not fully reflect the final product.
Townhouse Details
Home Type
- Townhome
Year Built
- Built in 2025 | New Construction
Parking
- Garage
Home Design
- Contemporary Architecture
- Concrete Roof
Interior Spaces
- 2-Story Property
- Tray Ceiling
- High Ceiling
- Ceiling Fan
- Carpet
Kitchen
- Dishwasher
- Kitchen Island
- Disposal
Bedrooms and Bathrooms
- 3 Bedrooms
- Split Bedroom Floorplan
- Walk-In Closet
- Double Vanity
- Separate Shower
Laundry
- Laundry Room
- Laundry on upper level
Location
- Property is near public transit
Schools
- Brown Elementary School
- Mundys Mill Middle School
- Mundys Mill High School
Utilities
- Central Air
- Heat Pump System
- Electric Water Heater
- Cable TV Available
Community Details
Overview
- Property has a Home Owners Association
- Association fees include maintenance exterior, ground maintenance
- Walden Park The Collection Subdivision
- Community Lake
Recreation
- Community Playground
- Community Pool
Map
Home Values in the Area
Average Home Value in this Area
Property History
| Date | Event | Price | List to Sale | Price per Sq Ft |
|---|---|---|---|---|
| 11/25/2025 11/25/25 | For Sale | $279,990 | -- | -- |
Source: Georgia MLS
MLS Number: 10649466
- 9461 Briairwood Ln
- 9468 Briarwood Ln
- 1255 Meadowbrook Dr
- 1256 Meadowbrook Dr
- 1265 Meadowbrook Dr
- 1270 Meadowbrook Dr
- 1277 Meadowbrook Dr
- 1281 Meadowbrook Dr
- 1273 Meadowbrook Dr
- 1262 Meadowbrook Dr
- 1254 Meadowbrook Dr
- 1260 Meadowbrook Dr
- 1277 Meadowbrook Dr Unit 196
- 1249 Meadowbrook Dr
- 1258 Meadowbrook Dr
- 1259 Meadowbrook Dr
- 1257 Meadowbrook Dr
- 9579 Briar Creek Ln
- 1038 Wynnbrook Ln
- 9407 Rollinghills Dr
- 9538 Rollinghills Dr
- 9776 Ivey Ridge Cir
- 1707 Deer Crossing Way
- 9415 Haley Ct
- 1577 Red Briar Way
- 9908 Point View Dr
- 10085 Brass Ring Rd
- 1291 Todiway Ct
- 10084 Brass Ring Rd
- 10084 Silent Trail
- 9423 Flowering Trail
- 10119 Port Royal Ct
- 9326 Flowering Trail
- 10162 Commons Way
- 123 Arnold Place
- 10253 Commons Crossing
- 10268 Foxfire Terrace

