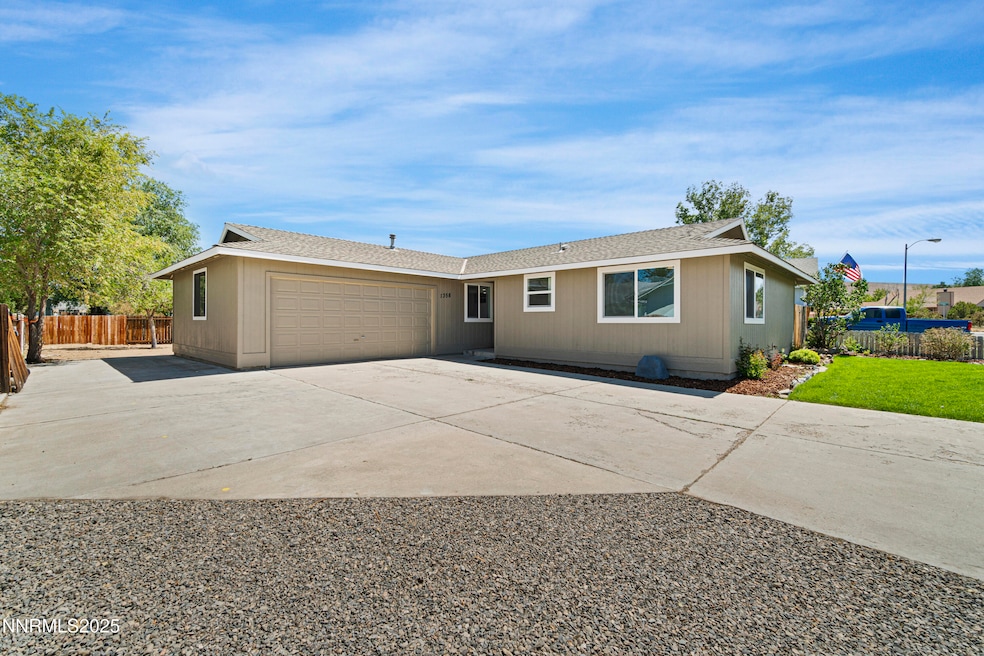1358 Victoria Dr Gardnerville, NV 89460
Estimated payment $2,773/month
Total Views
6,627
3
Beds
2
Baths
1,223
Sq Ft
$409
Price per Sq Ft
Highlights
- Mountain View
- No HOA
- Double Pane Windows
- Gene Scarselli Elementary School Rated A-
- 2 Car Attached Garage
- Laundry Room
About This Home
Fully renovated home in Gardnerville. All new appliances as well as new heater & AC. Move in ready with RV Access
Home Details
Home Type
- Single Family
Est. Annual Taxes
- $1,318
Year Built
- Built in 1985
Lot Details
- 8,712 Sq Ft Lot
- Back Yard Fenced
Parking
- 2 Car Attached Garage
Home Design
- Pitched Roof
- Shingle Roof
- Wood Siding
Interior Spaces
- 1,223 Sq Ft Home
- 1-Story Property
- Double Pane Windows
- Open Floorplan
- Laminate Flooring
- Mountain Views
- Crawl Space
- Fire and Smoke Detector
- Laundry Room
Kitchen
- Electric Cooktop
- Microwave
- Dishwasher
Bedrooms and Bathrooms
- 3 Bedrooms
- 2 Full Bathrooms
- Bathtub and Shower Combination in Primary Bathroom
Schools
- Scarselli Elementary School
- Pau-Wa-Lu Middle School
- Douglas High School
Utilities
- Forced Air Heating and Cooling System
- Heating System Uses Natural Gas
- Gas Water Heater
Community Details
- No Home Owners Association
- Gardnerville Ranchos Cdp Community
- Gardnerville Ranchos Subdivision
Listing and Financial Details
- Assessor Parcel Number 1220-21-810-212
Map
Create a Home Valuation Report for This Property
The Home Valuation Report is an in-depth analysis detailing your home's value as well as a comparison with similar homes in the area
Home Values in the Area
Average Home Value in this Area
Tax History
| Year | Tax Paid | Tax Assessment Tax Assessment Total Assessment is a certain percentage of the fair market value that is determined by local assessors to be the total taxable value of land and additions on the property. | Land | Improvement |
|---|---|---|---|---|
| 2025 | $1,318 | $57,176 | $28,000 | $29,176 |
| 2024 | $1,318 | $57,825 | $28,000 | $29,825 |
| 2023 | $1,280 | $56,455 | $28,000 | $28,455 |
| 2022 | $1,243 | $50,346 | $23,100 | $27,246 |
| 2021 | $1,206 | $47,206 | $21,000 | $26,206 |
| 2020 | $1,171 | $47,164 | $21,000 | $26,164 |
| 2019 | $1,137 | $45,266 | $19,250 | $26,016 |
| 2018 | $1,104 | $41,084 | $15,750 | $25,334 |
| 2017 | $1,072 | $41,607 | $15,750 | $25,857 |
| 2016 | $1,045 | $38,540 | $12,250 | $26,290 |
| 2015 | $1,043 | $38,540 | $12,250 | $26,290 |
| 2014 | $1,032 | $35,505 | $10,500 | $25,005 |
Source: Public Records
Property History
| Date | Event | Price | Change | Sq Ft Price |
|---|---|---|---|---|
| 09/16/2025 09/16/25 | Price Changed | $499,900 | -2.9% | $409 / Sq Ft |
| 08/20/2025 08/20/25 | Price Changed | $514,900 | -2.8% | $421 / Sq Ft |
| 08/15/2025 08/15/25 | Price Changed | $529,900 | -1.9% | $433 / Sq Ft |
| 07/29/2025 07/29/25 | For Sale | $539,900 | -- | $441 / Sq Ft |
Source: Northern Nevada Regional MLS
Purchase History
| Date | Type | Sale Price | Title Company |
|---|---|---|---|
| Bargain Sale Deed | $320,000 | Stewart Title |
Source: Public Records
Mortgage History
| Date | Status | Loan Amount | Loan Type |
|---|---|---|---|
| Previous Owner | $232,000 | Balloon |
Source: Public Records
Source: Northern Nevada Regional MLS
MLS Number: 250053773
APN: 1220-21-810-212
Nearby Homes
- 1357 Victoria Dr
- 784 Hornet Dr
- 1398 Leonard Rd
- 667 Joette Dr
- 737 Hornet Dr
- 1419 Leonard Rd
- 1342 Honeybee Ln
- 707 Addler Rd
- 801 Bluerock Rd
- 1408 Kimmerling Rd
- 1419 Purple Sage Dr
- 1434 Kimmerling Rd
- 1304 Yellowjacket Ln
- 735 Lassen Way
- 765 Sunnyside Ct
- 805 Lyell Way
- 1406 Langley Dr
- 1459 Langley Dr
- 1230 W Cottage Loop
- 1265 Woodside Dr
- 452 Blackbird Ln
- 360 Galaxy Ln
- 424 Quaking Aspen Ln Unit B
- 317 Quaking Aspen Ln Unit 6
- 3706 Montreal Rd Unit 3
- 3706 Montreal Rd Unit 4
- 3728 Primrose Rd
- 1037 Echo Rd Unit 3
- 1177 Ski Run Blvd Unit A
- 165 Michelle Dr
- 217 Clubhouse Cir Unit A
- 145 Michelle Dr
- 1168 Herbert Ave Unit Condo B
- 910 Creekwood Dr
- 842 Tahoe Keys Blvd Unit Studio
- 1858 Narragansett Cir
- 439 Ala Wai Blvd Unit 140
- 1821 Lake Tahoe Blvd
- 854 Clement St Unit 2BR CABIN
- 579 James Ave Unit 2







