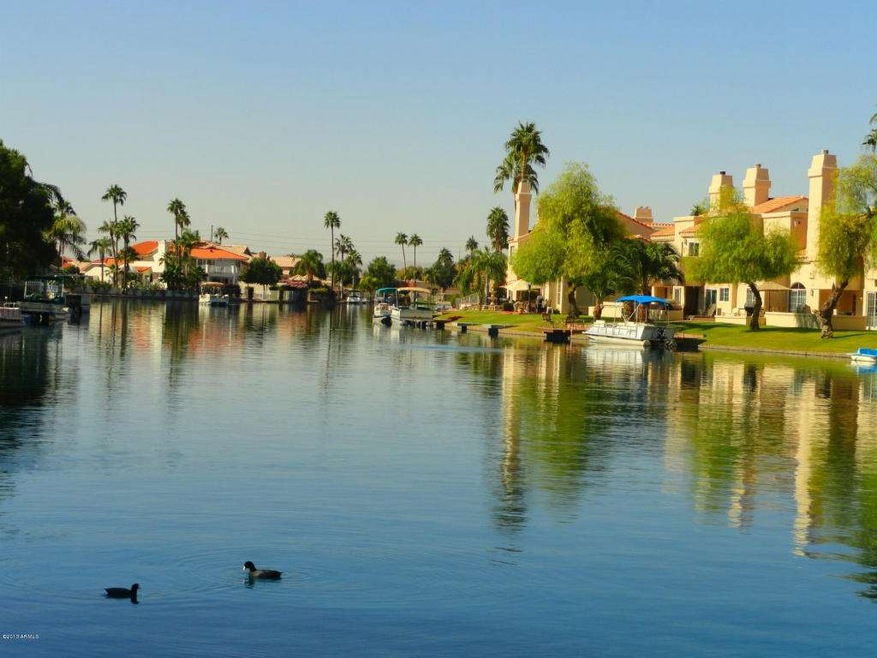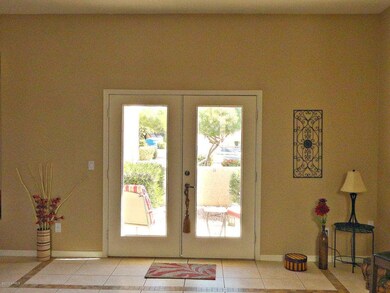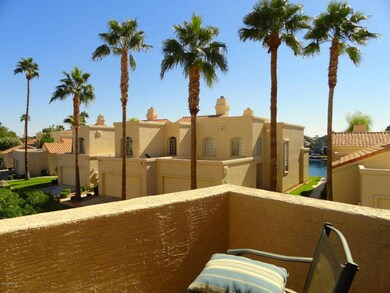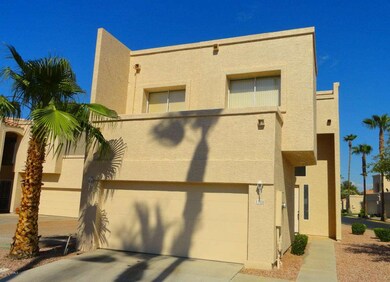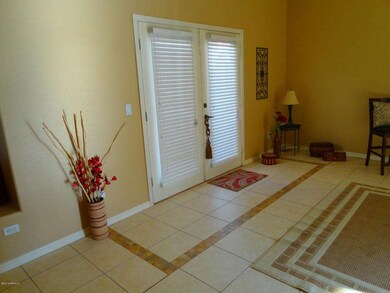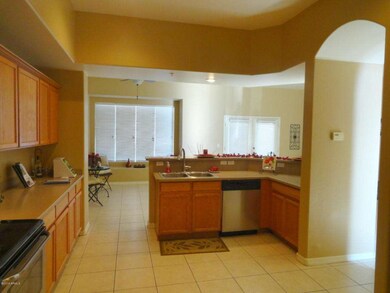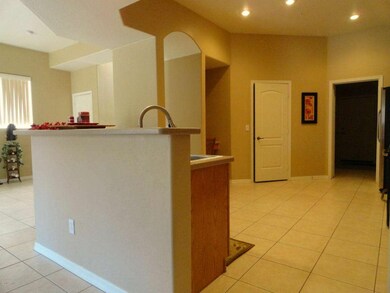
1358 W Coral Reef Dr Gilbert, AZ 85233
The Islands NeighborhoodHighlights
- Community Lake
- Clubhouse
- Balcony
- Islands Elementary School Rated A-
- Community Pool
- Dual Vanity Sinks in Primary Bathroom
About This Home
As of June 20252289 SF LUXURY TOWNHOUSE IN ''THE ISLANDS'' LAKE COMMUNITY! 3 Bedroom/2.5 Bath end unit is light & bright w/ glass french doors & bay windows. New stainless appliances, washer/dryer included, a HUGE MASTER SUITE w/ private balcony. WATERFRONT RECREATION & PRIVATE COMMUNITY POOL located just a few steps from the front door. Coral Reef is a small section of The Islands, integrated into a lake community with a wide range of properties from spectacular waterfront homes, single family, patio homes & multi-family units. Resort style amenities include 3 HUGE LAKES meandering through the community, FISHING/BOATING activities, picnic ramadas, playgrounds & miles of walking/biking paths! SELLER OFFERING A $2,800 INCENTIVE TO GO TOWARDS CLOSING COSTS OR 12 MONTHS OF HOA FEES!!!!!
Last Agent to Sell the Property
Gentry Real Estate License #SA631942000 Listed on: 05/09/2014

Townhouse Details
Home Type
- Townhome
Est. Annual Taxes
- $1,627
Year Built
- Built in 2001
Lot Details
- 1,782 Sq Ft Lot
- Desert faces the front and back of the property
- Partially Fenced Property
HOA Fees
Parking
- 2 Car Garage
- Garage Door Opener
Home Design
- Wood Frame Construction
- Built-Up Roof
- Stucco
Interior Spaces
- 2,289 Sq Ft Home
- 2-Story Property
Flooring
- Carpet
- Tile
Bedrooms and Bathrooms
- 3 Bedrooms
- Primary Bathroom is a Full Bathroom
- 2.5 Bathrooms
- Dual Vanity Sinks in Primary Bathroom
- Bathtub With Separate Shower Stall
Home Security
Outdoor Features
- Balcony
- Patio
Schools
- Islands Elementary School
- Willis Junior High School
- Mesquite High School
Utilities
- Refrigerated Cooling System
- Heating Available
- High Speed Internet
- Cable TV Available
Listing and Financial Details
- Tax Lot 15
- Assessor Parcel Number 302-30-571
Community Details
Overview
- Association fees include insurance, ground maintenance, street maintenance, front yard maint
- Mel Association, Phone Number (602) 227-4418
- The Islands Master Association, Phone Number (480) 551-4300
- Association Phone (480) 551-4300
- Coral Reef In The Islands Subdivision
- Community Lake
Amenities
- Clubhouse
- Recreation Room
Recreation
- Community Playground
- Community Pool
- Bike Trail
Security
- Fire Sprinkler System
Ownership History
Purchase Details
Home Financials for this Owner
Home Financials are based on the most recent Mortgage that was taken out on this home.Purchase Details
Home Financials for this Owner
Home Financials are based on the most recent Mortgage that was taken out on this home.Purchase Details
Home Financials for this Owner
Home Financials are based on the most recent Mortgage that was taken out on this home.Purchase Details
Purchase Details
Home Financials for this Owner
Home Financials are based on the most recent Mortgage that was taken out on this home.Purchase Details
Home Financials for this Owner
Home Financials are based on the most recent Mortgage that was taken out on this home.Purchase Details
Purchase Details
Home Financials for this Owner
Home Financials are based on the most recent Mortgage that was taken out on this home.Purchase Details
Home Financials for this Owner
Home Financials are based on the most recent Mortgage that was taken out on this home.Purchase Details
Home Financials for this Owner
Home Financials are based on the most recent Mortgage that was taken out on this home.Purchase Details
Home Financials for this Owner
Home Financials are based on the most recent Mortgage that was taken out on this home.Purchase Details
Home Financials for this Owner
Home Financials are based on the most recent Mortgage that was taken out on this home.Purchase Details
Home Financials for this Owner
Home Financials are based on the most recent Mortgage that was taken out on this home.Purchase Details
Purchase Details
Purchase Details
Purchase Details
Purchase Details
Purchase Details
Purchase Details
Home Financials for this Owner
Home Financials are based on the most recent Mortgage that was taken out on this home.Similar Homes in the area
Home Values in the Area
Average Home Value in this Area
Purchase History
| Date | Type | Sale Price | Title Company |
|---|---|---|---|
| Warranty Deed | $520,000 | Fidelity National Title Agency | |
| Warranty Deed | -- | Wfg National Title Insurance C | |
| Interfamily Deed Transfer | -- | Pioneer Title Agency Inc | |
| Interfamily Deed Transfer | -- | None Available | |
| Warranty Deed | $240,000 | Clear Title Agency | |
| Quit Claim Deed | -- | American Title Service Agenc | |
| Cash Sale Deed | $285,000 | Camelback Title Agency Llc | |
| Quit Claim Deed | -- | None Available | |
| Interfamily Deed Transfer | -- | Ticor Title Agency Of Az Inc | |
| Quit Claim Deed | -- | -- | |
| Warranty Deed | -- | Camelback Title Agency Llc | |
| Quit Claim Deed | -- | -- | |
| Interfamily Deed Transfer | -- | Camelback Title Agency Llc | |
| Warranty Deed | -- | Camelback Title Agency Llc | |
| Interfamily Deed Transfer | -- | -- | |
| Quit Claim Deed | -- | -- | |
| Quit Claim Deed | -- | Capital Title Agency Inc | |
| Quit Claim Deed | $200,000 | Capital Title Agency Inc | |
| Interfamily Deed Transfer | -- | Capital Title Agency Inc | |
| Trustee Deed | $162,300 | -- | |
| Warranty Deed | $29,038 | Lawyers Title Of Arizona Inc |
Mortgage History
| Date | Status | Loan Amount | Loan Type |
|---|---|---|---|
| Open | $416,000 | New Conventional | |
| Previous Owner | $30,000 | New Conventional | |
| Previous Owner | $315,000 | New Conventional | |
| Previous Owner | $45,000 | Commercial | |
| Previous Owner | $235,423 | FHA | |
| Previous Owner | $235,653 | FHA | |
| Previous Owner | $99,000 | New Conventional | |
| Previous Owner | $245,000 | New Conventional | |
| Previous Owner | $163,000 | Purchase Money Mortgage | |
| Previous Owner | $145,000 | Purchase Money Mortgage | |
| Closed | $10,750 | No Value Available |
Property History
| Date | Event | Price | Change | Sq Ft Price |
|---|---|---|---|---|
| 06/02/2025 06/02/25 | Sold | $520,000 | -3.7% | $227 / Sq Ft |
| 04/26/2025 04/26/25 | Pending | -- | -- | -- |
| 04/17/2025 04/17/25 | For Sale | $540,000 | +3.8% | $236 / Sq Ft |
| 03/31/2025 03/31/25 | Off Market | $520,000 | -- | -- |
| 10/10/2014 10/10/14 | Sold | $240,000 | -2.0% | $105 / Sq Ft |
| 07/17/2014 07/17/14 | Pending | -- | -- | -- |
| 06/28/2014 06/28/14 | Price Changed | $244,900 | -0.4% | $107 / Sq Ft |
| 05/30/2014 05/30/14 | Price Changed | $245,900 | -0.8% | $107 / Sq Ft |
| 05/09/2014 05/09/14 | For Sale | $247,900 | -- | $108 / Sq Ft |
Tax History Compared to Growth
Tax History
| Year | Tax Paid | Tax Assessment Tax Assessment Total Assessment is a certain percentage of the fair market value that is determined by local assessors to be the total taxable value of land and additions on the property. | Land | Improvement |
|---|---|---|---|---|
| 2025 | $1,815 | $25,116 | -- | -- |
| 2024 | $1,831 | $23,920 | -- | -- |
| 2023 | $1,831 | $42,670 | $8,530 | $34,140 |
| 2022 | $1,775 | $34,510 | $6,900 | $27,610 |
| 2021 | $1,876 | $32,630 | $6,520 | $26,110 |
| 2020 | $1,847 | $29,020 | $5,800 | $23,220 |
| 2019 | $1,697 | $27,660 | $5,530 | $22,130 |
| 2018 | $1,645 | $25,710 | $5,140 | $20,570 |
| 2017 | $1,587 | $24,560 | $4,910 | $19,650 |
| 2016 | $1,642 | $22,960 | $4,590 | $18,370 |
| 2015 | $1,496 | $22,020 | $4,400 | $17,620 |
Agents Affiliated with this Home
-
G
Seller's Agent in 2025
Gina Dwyer
Citiea
-
O
Buyer's Agent in 2025
Oskar Jonsson
Barrett Real Estate
-
T
Seller's Agent in 2014
Terry Hess
Gentry Real Estate
-
M
Buyer's Agent in 2014
Marissa DiDonato
ProSmart Realty
Map
Source: Arizona Regional Multiple Listing Service (ARMLS)
MLS Number: 5113042
APN: 302-30-571
- 1414 W Coral Reef Dr
- 1410 W Sandpiper Dr
- 1207 W Sea Bass Ct
- 1214 W Sand Dune Dr
- 135 S Abalone Dr
- 1344 W Seascape Dr
- 1155 W Bosal Dr
- 401 S Ocean Dr
- 480 S Seawynds Blvd
- 1155 W Laredo Ave
- 475 S Seawynds Blvd
- 42 S Nevada Way
- 1078 W Spur Ct
- 1492 W Bruce Ave
- 1377 W Park Ave
- 100 N Pioneer St
- 1391 W Windhaven Ave
- 1022 W Calypso Ct
- 1398 W Windhaven Ave
- 929 W Palo Verde St
