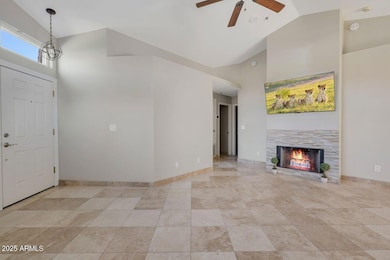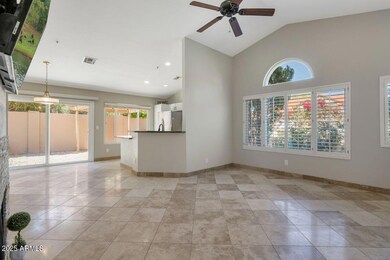
13580 N 92nd Way Scottsdale, AZ 85260
Horizons NeighborhoodHighlights
- Vaulted Ceiling
- 1 Fireplace
- Community Pool
- Redfield Elementary School Rated A
- Granite Countertops
- Eat-In Kitchen
About This Home
As of April 2025This stunning single-story end unit is nestled in a quiet neighborhood just minutes from Scottsdale's top shopping, dining, and entertainment destinations. Conveniently located near the Loop 101, this home offers easy access to everything the Valley of the Sun has to offer. Inside you will enjoy a thoughtfully designed split floor plan with designer touches throughout. Elegant travertine flooring flows seamlessly through the entire home, complementing the soaring vaulted ceilings and abundant natural light. The living room features a beautifully updated stone fireplace, while the kitchen showcases granite countertops, updated lighting, and ample storage. The spacious primary suite boasts a walk-in closet and a spa-like bathroom with a custom stone shower and dual... glass bowl sinks, and upgraded fixtures. The secondary bathroom has been stylishly updated as well. Additional features include plantation shutters, ceiling fans, and newer light fixtures in every room. Outdoor living is at its finest with a private backyard oasis featuring an extended custom patio with additional pavers, a water feature, and lush landscapingperfect for enjoying your morning coffee or an evening treats while taking in Arizona's breathtaking sunsets. A two-car garage with built-in storage adds convenience. Enjoy resort-style living with a heated community pool and beautifully maintained greenbelt. Whether you're looking for a full-time residence or a lock-and-leave retreat, this home is move-in ready and sure to impress! Don't miss this incredible opportunity to make this your home!
Last Agent to Sell the Property
Coldwell Banker Realty License #BR650892000 Listed on: 03/26/2025

Townhouse Details
Home Type
- Townhome
Est. Annual Taxes
- $1,521
Year Built
- Built in 1987
Lot Details
- 340 Sq Ft Lot
- Desert faces the front of the property
- Block Wall Fence
- Grass Covered Lot
HOA Fees
- $153 Monthly HOA Fees
Parking
- 2 Car Garage
Home Design
- Wood Frame Construction
- Tile Roof
- Stucco
Interior Spaces
- 1,012 Sq Ft Home
- 1-Story Property
- Vaulted Ceiling
- 1 Fireplace
- Double Pane Windows
- Stone Flooring
Kitchen
- Eat-In Kitchen
- Granite Countertops
Bedrooms and Bathrooms
- 2 Bedrooms
- 2 Bathrooms
- Dual Vanity Sinks in Primary Bathroom
Schools
- Redfield Elementary School
- Desert Canyon Middle School
- Desert Mountain High School
Utilities
- Central Air
- Heating Available
Listing and Financial Details
- Tax Lot 1
- Assessor Parcel Number 217-41-102
Community Details
Overview
- Association fees include insurance, ground maintenance, front yard maint
- Amcorp Association, Phone Number (480) 948-5860
- Scottsdale Hills Lot 1 144 Tr A F Subdivision
Recreation
- Community Pool
- Community Spa
Ownership History
Purchase Details
Home Financials for this Owner
Home Financials are based on the most recent Mortgage that was taken out on this home.Purchase Details
Home Financials for this Owner
Home Financials are based on the most recent Mortgage that was taken out on this home.Purchase Details
Purchase Details
Home Financials for this Owner
Home Financials are based on the most recent Mortgage that was taken out on this home.Purchase Details
Home Financials for this Owner
Home Financials are based on the most recent Mortgage that was taken out on this home.Purchase Details
Home Financials for this Owner
Home Financials are based on the most recent Mortgage that was taken out on this home.Purchase Details
Home Financials for this Owner
Home Financials are based on the most recent Mortgage that was taken out on this home.Purchase Details
Home Financials for this Owner
Home Financials are based on the most recent Mortgage that was taken out on this home.Purchase Details
Home Financials for this Owner
Home Financials are based on the most recent Mortgage that was taken out on this home.Purchase Details
Home Financials for this Owner
Home Financials are based on the most recent Mortgage that was taken out on this home.Purchase Details
Similar Homes in Scottsdale, AZ
Home Values in the Area
Average Home Value in this Area
Purchase History
| Date | Type | Sale Price | Title Company |
|---|---|---|---|
| Warranty Deed | $495,000 | Equity Title Agency | |
| Warranty Deed | $507,600 | Old Republic Title Agency | |
| Interfamily Deed Transfer | -- | None Available | |
| Warranty Deed | $285,000 | Grand Canyon Title Agency | |
| Warranty Deed | $285,000 | Great American Title Agency | |
| Special Warranty Deed | $186,000 | Great American Title Agency | |
| Trustee Deed | $191,250 | Great American Title Agency | |
| Warranty Deed | $327,000 | Tsa Title Agency | |
| Warranty Deed | $200,000 | Tsa Title Agency | |
| Warranty Deed | $168,200 | American Title Insurance | |
| Cash Sale Deed | $140,000 | Old Republic Title Agency |
Mortgage History
| Date | Status | Loan Amount | Loan Type |
|---|---|---|---|
| Previous Owner | $135,000 | New Conventional | |
| Previous Owner | $228,000 | New Conventional | |
| Previous Owner | $148,000 | New Conventional | |
| Previous Owner | $167,400 | New Conventional | |
| Previous Owner | $65,400 | Stand Alone Second | |
| Previous Owner | $261,600 | Purchase Money Mortgage | |
| Previous Owner | $190,000 | New Conventional | |
| Previous Owner | $15,000 | Credit Line Revolving | |
| Previous Owner | $134,560 | New Conventional |
Property History
| Date | Event | Price | Change | Sq Ft Price |
|---|---|---|---|---|
| 04/11/2025 04/11/25 | Sold | $495,000 | -1.0% | $489 / Sq Ft |
| 03/30/2025 03/30/25 | Pending | -- | -- | -- |
| 03/26/2025 03/26/25 | For Sale | $499,900 | -1.5% | $494 / Sq Ft |
| 03/23/2023 03/23/23 | Sold | $507,600 | +3.6% | $502 / Sq Ft |
| 02/28/2023 02/28/23 | Pending | -- | -- | -- |
| 02/22/2023 02/22/23 | For Sale | $489,900 | +71.9% | $484 / Sq Ft |
| 07/26/2017 07/26/17 | Sold | $285,000 | 0.0% | $282 / Sq Ft |
| 06/26/2017 06/26/17 | Pending | -- | -- | -- |
| 06/26/2017 06/26/17 | For Sale | $285,000 | -- | $282 / Sq Ft |
Tax History Compared to Growth
Tax History
| Year | Tax Paid | Tax Assessment Tax Assessment Total Assessment is a certain percentage of the fair market value that is determined by local assessors to be the total taxable value of land and additions on the property. | Land | Improvement |
|---|---|---|---|---|
| 2025 | $1,521 | $22,483 | -- | -- |
| 2024 | $1,504 | $19,900 | -- | -- |
| 2023 | $1,504 | $33,250 | $6,650 | $26,600 |
| 2022 | $1,194 | $26,320 | $5,260 | $21,060 |
| 2021 | $1,295 | $24,500 | $4,900 | $19,600 |
| 2020 | $1,284 | $23,000 | $4,600 | $18,400 |
| 2019 | $1,245 | $21,170 | $4,230 | $16,940 |
| 2018 | $1,216 | $19,570 | $3,910 | $15,660 |
| 2017 | $1,344 | $18,620 | $3,720 | $14,900 |
| 2016 | $1,318 | $17,280 | $3,450 | $13,830 |
| 2015 | $1,255 | $15,660 | $3,130 | $12,530 |
Agents Affiliated with this Home
-
Susan Evans

Seller's Agent in 2025
Susan Evans
Coldwell Banker Realty
(480) 287-3644
7 in this area
108 Total Sales
-
Lani Adams

Seller Co-Listing Agent in 2025
Lani Adams
Coldwell Banker Realty
(978) 886-1524
1 in this area
26 Total Sales
-
Roger Childers

Buyer's Agent in 2025
Roger Childers
AZ Real Estate Options, LLC
(480) 236-7252
2 in this area
45 Total Sales
-
A
Seller's Agent in 2017
Andrea Lilienfeld
Keller Williams Realty Biltmore Partners
Map
Source: Arizona Regional Multiple Listing Service (ARMLS)
MLS Number: 6841219
APN: 217-41-102
- 9292 E Davenport Dr
- 13593 N 91st Way
- 9285 E Sutton Dr
- 13375 N 92nd Way
- 14000 N 94th St Unit 1117
- 14000 N 94th St Unit 3150
- 14000 N 94th St Unit 2187
- 14000 N 94th St Unit 1129
- 14000 N 94th St Unit 3198
- 9456 E Voltaire Dr
- 9455 E Voltaire Dr
- 14145 N 92nd St Unit 2146
- 14145 N 92nd St Unit 1138
- 14145 N 92nd St Unit 1031
- 9230 E Wood Dr
- 9144 E Pershing Ave
- 9539 E Voltaire Dr
- 14346 E Davenport Dr Unit 7
- 14312 E Davenport Dr Unit 6
- 14303 E Davenport Dr Unit 5






