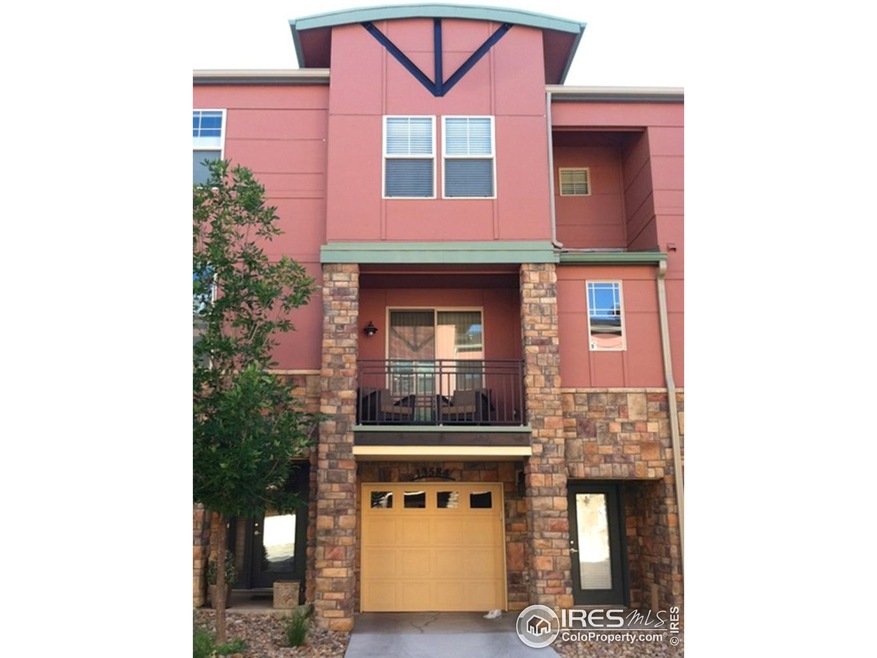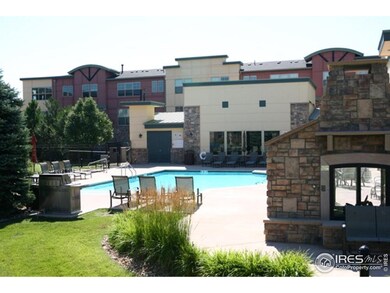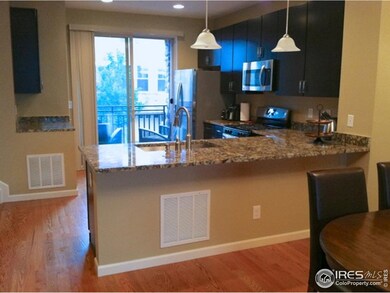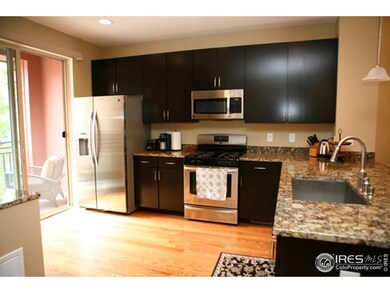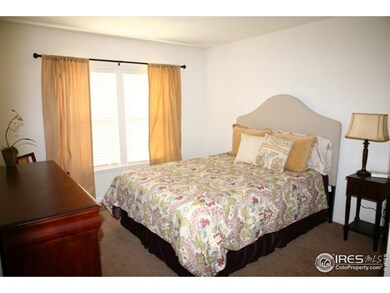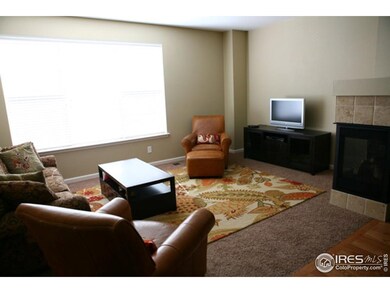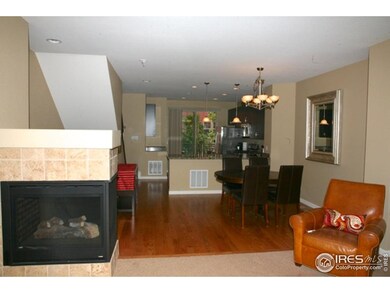
13584 Via Varra Broomfield, CO 80020
Interlocken NeighborhoodHighlights
- Fitness Center
- Spa
- Clubhouse
- Aspen Creek K-8 School Rated A
- Open Floorplan
- Contemporary Architecture
About This Home
As of January 2015Stunning new townhome in Vantage Pointe! High-end finishes throughout this beautiful 2BR 2 1/2 BA including gourmet kitchen w/ slab granite and all stainless appliances, 3 sided fireplace, hardwood floors, light, bright, open floor plan, large bedrooms, 2nd floor laundry, 2 car attached garage! Security System, gas line to deck! Convenient location to Boulder and Denver. Clubhouse with pool and workout facility!
Last Agent to Sell the Property
Kristen Solomon
RE/MAX of Boulder, Inc Listed on: 11/10/2014
Townhouse Details
Home Type
- Townhome
Est. Annual Taxes
- $2,395
Year Built
- Built in 2010
HOA Fees
- $205 Monthly HOA Fees
Parking
- 2 Car Attached Garage
Home Design
- Contemporary Architecture
- Wood Frame Construction
- Composition Roof
- Stucco
- Stone
Interior Spaces
- 1,462 Sq Ft Home
- 3-Story Property
- Open Floorplan
- Ceiling Fan
- Gas Fireplace
- Window Treatments
- Family Room
- Living Room with Fireplace
- Dining Room
Kitchen
- Microwave
- Dishwasher
- Disposal
Flooring
- Wood
- Carpet
Bedrooms and Bathrooms
- 2 Bedrooms
- Walk-In Closet
Laundry
- Dryer
- Washer
Outdoor Features
- Spa
- Balcony
Schools
- Aspen Creek Elementary And Middle School
- Broomfield High School
Utilities
- Forced Air Heating and Cooling System
- High Speed Internet
- Satellite Dish
- Cable TV Available
Listing and Financial Details
- Assessor Parcel Number R8865816
Community Details
Overview
- Association fees include trash, snow removal, management, utilities, maintenance structure, water/sewer, hazard insurance
- Built by CPH
- Vantage Pointe Subdivision
Amenities
- Clubhouse
Recreation
- Fitness Center
- Community Pool
Ownership History
Purchase Details
Home Financials for this Owner
Home Financials are based on the most recent Mortgage that was taken out on this home.Purchase Details
Home Financials for this Owner
Home Financials are based on the most recent Mortgage that was taken out on this home.Purchase Details
Home Financials for this Owner
Home Financials are based on the most recent Mortgage that was taken out on this home.Similar Homes in the area
Home Values in the Area
Average Home Value in this Area
Purchase History
| Date | Type | Sale Price | Title Company |
|---|---|---|---|
| Interfamily Deed Transfer | -- | First American Title | |
| Warranty Deed | $285,000 | First American Title Ins Co | |
| Special Warranty Deed | $260,000 | Land Title Guarantee Company |
Mortgage History
| Date | Status | Loan Amount | Loan Type |
|---|---|---|---|
| Open | $25,000 | Future Advance Clause Open End Mortgage | |
| Open | $276,800 | New Conventional | |
| Closed | $279,837 | FHA | |
| Previous Owner | $195,000 | New Conventional |
Property History
| Date | Event | Price | Change | Sq Ft Price |
|---|---|---|---|---|
| 05/03/2020 05/03/20 | Off Market | $260,000 | -- | -- |
| 01/28/2019 01/28/19 | Off Market | $285,000 | -- | -- |
| 01/02/2015 01/02/15 | Sold | $285,000 | 0.0% | $195 / Sq Ft |
| 12/03/2014 12/03/14 | Pending | -- | -- | -- |
| 11/10/2014 11/10/14 | For Sale | $285,000 | +9.6% | $195 / Sq Ft |
| 10/15/2012 10/15/12 | Sold | $260,000 | 0.0% | $179 / Sq Ft |
| 09/15/2012 09/15/12 | Pending | -- | -- | -- |
| 07/23/2012 07/23/12 | For Sale | $260,000 | -- | $179 / Sq Ft |
Tax History Compared to Growth
Tax History
| Year | Tax Paid | Tax Assessment Tax Assessment Total Assessment is a certain percentage of the fair market value that is determined by local assessors to be the total taxable value of land and additions on the property. | Land | Improvement |
|---|---|---|---|---|
| 2025 | $4,073 | $31,910 | $7,370 | $24,540 |
| 2024 | $4,073 | $31,940 | $6,610 | $25,330 |
| 2023 | $4,041 | $36,950 | $7,650 | $29,300 |
| 2022 | $3,675 | $28,560 | $5,910 | $22,650 |
| 2021 | $3,729 | $29,390 | $6,080 | $23,310 |
| 2020 | $3,546 | $27,820 | $5,360 | $22,460 |
| 2019 | $3,541 | $28,010 | $5,400 | $22,610 |
| 2018 | $2,958 | $23,190 | $3,820 | $19,370 |
| 2017 | $2,936 | $25,630 | $4,220 | $21,410 |
| 2016 | $2,733 | $21,990 | $4,780 | $17,210 |
| 2015 | $2,662 | $20,440 | $4,780 | $15,660 |
| 2014 | $2,516 | $20,440 | $4,780 | $15,660 |
Agents Affiliated with this Home
-
K
Seller's Agent in 2015
Kristen Solomon
RE/MAX
-

Buyer's Agent in 2015
Patrick Dolan
RE/MAX
(303) 441-5642
334 Total Sales
-
M
Seller's Agent in 2012
Matthew McNeill
Kentwood City Properties
Map
Source: IRES MLS
MLS Number: 750704
APN: 1575-28-2-06-034
- 13598 Via Varra Unit 412
- 13598 Via Varra Unit 301
- 13524 Via Varra
- 13456 Via Varra Unit 140
- 13456 Via Varra Unit 411
- 13456 Via Varra Unit 225
- 13456 Via Varra Unit 401
- 13456 Via Varra Unit 315
- 13456 Via Varra Unit 224
- 13456 Via Varra Unit 211
- 13456 Via Varra Unit 208
- 13456 Via Varra Unit 123
- 13456 Via Varra Unit 114
- 13456 Via Varra Unit 118
- 13456 Via Varra Unit 406
- 11142 Bella Vita Dr
- 11228 Bella Vita Dr
- 11294 Bella Vita Dr
- 13927 Vispo Way
- 487 Interlocken Blvd Unit 104
