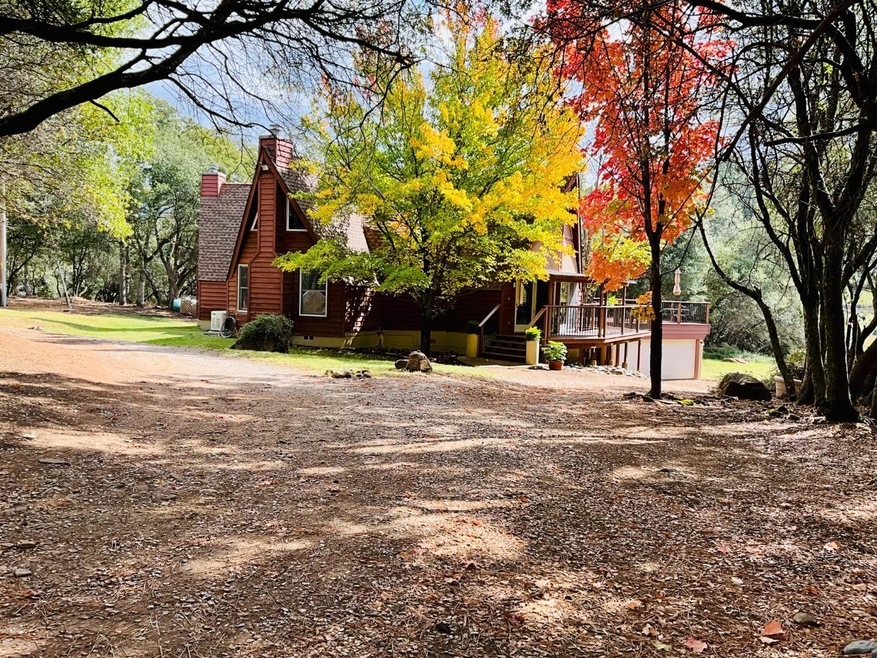
$829,000
- 2 Beds
- 2.5 Baths
- 1,520 Sq Ft
- 17271 Lake Vera Purdon Rd
- Nevada City, CA
Private Lakefront Retreat on 9.6 Acres - Two Homes, Endless Possibilities Welcome to your dream getaway just 10 minutes from historic downtown Nevada City. Tucked away in a peaceful and private setting, this rare 9.6-acre estate offers direct access to a stunning 15-acre lake, shared with only four other properties perfect for swimming, kayaking, paddleboarding, and enjoying nature right in
Timothy Jobe Century 21 Cornerstone Realty
