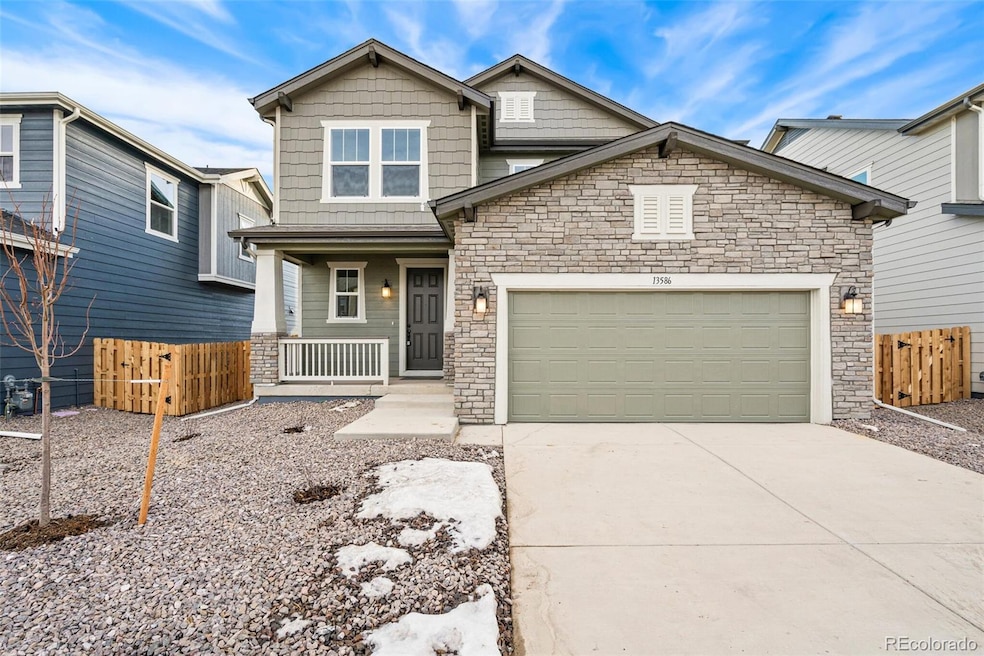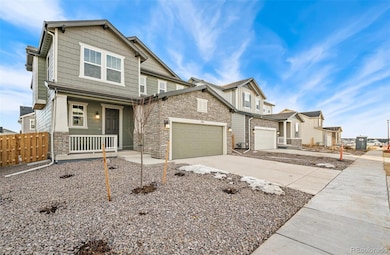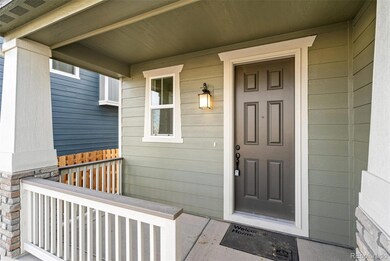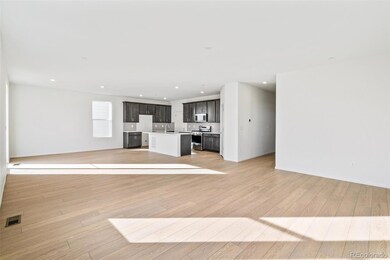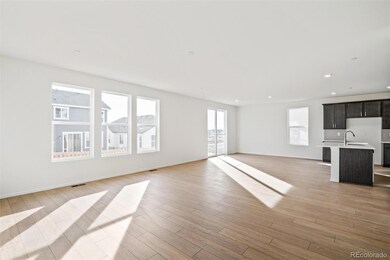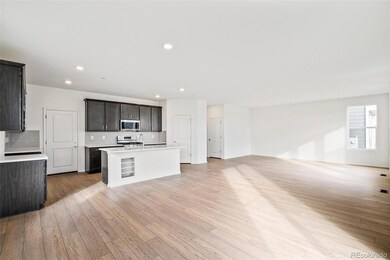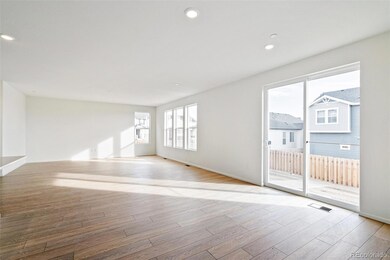13586 E 110th Dr Denver, CO 80111
East Commerce City NeighborhoodEstimated payment $3,082/month
Highlights
- New Construction
- Primary Bedroom Suite
- Contemporary Architecture
- Located in a master-planned community
- Open Floorplan
- Loft
About This Home
This spacious, two-story home offers an open floor plan with an inviting great room with luxury vinyl plank flooring throughout the primary living areas, bathrooms and laundry. The modern kitchen boasts quartz countertops, an expansive island, ample pantry and stainless-steel appliances. Unwind in the primary suite, which includes 2 spacious walk-in closets and connecting bath that with a generous shower w/seat. See sales counselor for approximate timing required for move-in ready homes. The listing team represents seller/builder as a Transaction Broker.
Listing Agent
MB Team Lassen Brokerage Email: info@teamlassen.com,303-668-7007 Listed on: 07/22/2025
Home Details
Home Type
- Single Family
Est. Annual Taxes
- $3,391
Year Built
- Built in 2024 | New Construction
Lot Details
- 5,000 Sq Ft Lot
- East Facing Home
- Partially Fenced Property
- Front Yard Sprinklers
- Private Yard
Parking
- 2 Car Attached Garage
Home Design
- Contemporary Architecture
- Frame Construction
- Composition Roof
- Cement Siding
- Concrete Block And Stucco Construction
Interior Spaces
- 2,231 Sq Ft Home
- 2-Story Property
- Open Floorplan
- Double Pane Windows
- Great Room
- Library
- Loft
- Crawl Space
- Laundry in unit
Kitchen
- Oven
- Range
- Microwave
- Dishwasher
- Quartz Countertops
- Laminate Countertops
Flooring
- Carpet
- Laminate
Bedrooms and Bathrooms
- 3 Bedrooms
- Primary Bedroom Suite
- Primary Bathroom is a Full Bathroom
Home Security
- Carbon Monoxide Detectors
- Fire and Smoke Detector
Outdoor Features
- Exterior Lighting
- Rain Gutters
- Front Porch
Schools
- Turnberry Elementary School
- Prairie View Middle School
- Prairie View High School
Utilities
- Forced Air Heating and Cooling System
- Heating System Uses Natural Gas
- Natural Gas Connected
- Tankless Water Heater
- High Speed Internet
- Phone Available
- Cable TV Available
Listing and Financial Details
- Assessor Parcel Number R0215296
Community Details
Overview
- Property has a Home Owners Association
- Turnberry Metro District No. 2 Association, Phone Number (720) 541-7725
- Built by KB Home
- Turnberry Subdivision
- Located in a master-planned community
Recreation
- Community Playground
- Community Pool
Map
Home Values in the Area
Average Home Value in this Area
Tax History
| Year | Tax Paid | Tax Assessment Tax Assessment Total Assessment is a certain percentage of the fair market value that is determined by local assessors to be the total taxable value of land and additions on the property. | Land | Improvement |
|---|---|---|---|---|
| 2024 | $3,391 | $34,570 | $6,190 | $28,380 |
| 2023 | $558 | $17,720 | $17,720 | $0 |
| 2022 | $161 | $900 | $900 | $0 |
Property History
| Date | Event | Price | List to Sale | Price per Sq Ft |
|---|---|---|---|---|
| 07/22/2025 07/22/25 | For Sale | $530,990 | -- | $238 / Sq Ft |
Source: REcolorado®
MLS Number: 4108038
APN: 1721-12-1-27-015
- 13575 E 110th Ln
- 13586 E 110th Dr
- 13566 E 110th Dr
- 13537 E 110th Dr
- 13567 E 110th Dr
- 11114 Xanadu St
- 11124 Xanadu St
- 13568 E 111th Ave
- 13539 E 111th Ave
- 13539 E 111th Ave
- 13458 E 111th Ave
- 13458 E 111th Ave
- 13519 E 111th Ave
- Plan 1934 Modeled at Turnberry - Villas
- Plan 1754 at Turnberry - Villas
- Plan 1468 Modeled at Turnberry - Villas
- Plan 1671 at Turnberry - Villas
- 13509 E 111th Ave
- 13499 E 111th Ave
- 13469 E 111th Ave
- 10551 Xanadu St
- 10439 Vaughn Way
- 12742 E 106th Ave
- 900 Tarragon Rd
- 10208 Vaughn St
- 817 Morning Glory Rd
- 857 Morning Glory Rd
- 13937 E 101st Ave
- 15501 E 112th Ave Unit 34C
- 13897 E 101st Ave
- 13827 E 101st Ave
- 13762 E 100th Dr
- 15068 E 103rd Place
- 10083 Potomac St
- 10071 Potomac St
- 10061 Potomac St
- 14811 E 118th Place
- 10022 Potomac St
- 10011 Potomac St
- 10175 Fraser St
