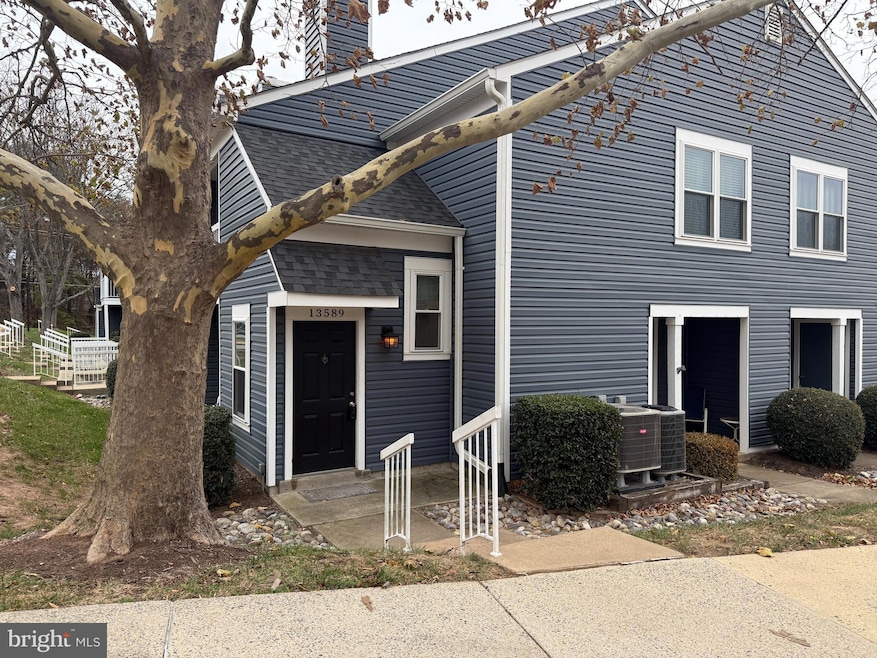13589 Orchard Dr Unit 13589 Clifton, VA 20124
Highlights
- Fitness Center
- Open Floorplan
- Community Pool
- Union Mill Elementary School Rated A-
- Contemporary Architecture
- Tennis Courts
About This Home
Welcome to 13589 Orchard Dr...a smart, comfortable, everything-you-need home right in the heart of Clifton. This second level 2 bed, 2 bath condo gives you a layout that just works: an updated kitchen, newer carpet throughout, ample storage, and a newer in-unit washer and dryer so daily life stays simple. The community is unbeatable. You’ve got a pool for summer afternoons, playgrounds sprinkled throughout the neighborhood, and a walkable path straight to the Colonnade shopping center for groceries, coffee, dinner, and everything in between. Add in easy access to public transportation and you’re set whether you drive or ride. Includes one assigned parking space and one reserved parking space. Photos will be posted 11/29. Move-in is also available 11/29.
Listing Agent
(703) 915-9852 aaron@nichols.realestate Real Broker, LLC License #SP40002547 Listed on: 11/19/2025

Condo Details
Home Type
- Condominium
Est. Annual Taxes
- $3,728
Year Built
- Built in 1989
HOA Fees
- $199 Monthly HOA Fees
Parking
- Parking Lot
Home Design
- Contemporary Architecture
- Entry on the 1st floor
- Vinyl Siding
Interior Spaces
- 971 Sq Ft Home
- Property has 2 Levels
- Open Floorplan
- Non-Functioning Fireplace
- Combination Dining and Living Room
Kitchen
- Electric Oven or Range
- Microwave
- Dishwasher
- Disposal
Bedrooms and Bathrooms
- 2 Bedrooms
- 2 Full Bathrooms
Laundry
- Laundry in unit
- Stacked Washer and Dryer
Outdoor Features
- Balcony
Schools
- Union Mill Elementary School
- Liberty Middle School
- Centreville High School
Utilities
- Central Air
- Heat Pump System
- Vented Exhaust Fan
- Electric Water Heater
- Cable TV Available
Listing and Financial Details
- Residential Lease
- Security Deposit $2,300
- No Smoking Allowed
- 12-Month Min and 18-Month Max Lease Term
- Available 11/22/25
- Assessor Parcel Number 0661 08053589
Community Details
Overview
- Association fees include lawn maintenance, pool(s), trash, water
- Low-Rise Condominium
- Ponds At Centreville Subdivision, Mallard I Floorplan
- The Ponds At Centreville Community
- Property Manager
Amenities
- Common Area
- Community Center
Recreation
- Tennis Courts
- Community Playground
- Fitness Center
- Community Pool
Pet Policy
- Pets allowed on a case-by-case basis
- Pet Deposit $500
Map
Source: Bright MLS
MLS Number: VAFX2279498
APN: 0661-08053589
- 5816 Orchard Hill Ln
- 5842 Orchard Hill Ct
- 13561 Ruddy Duck Rd
- 5680 White Dove Ln
- 5809 Waterdale Ct
- 13500 Canada Goose Ct
- 13678 Water Springs Ct
- 6117 Mountain Springs Ln
- 5936 Spruce Run Ct
- 13346 Regal Crest Dr
- 5653 Faircloth Ct
- 6036 Rockton Ct
- 13633 Union Village Cir
- 13875 Laura Ratcliff Ct
- 13644 Shreve St
- 13026 Cobble Ln
- 6080 Deer Hill Ct
- 13906 Big Yankee Ln
- 13244 Maple Creek Ln
- 6218 Stonehunt Place
- 13513 Orchard Dr Unit 3513
- 6001 Little Brook Ct
- 13504 Little Brook Dr
- 5817 Waterdale Ct
- 5617 Gosling Dr
- 13676 Barren Springs Ct
- 13669 Barren Springs Ct
- 13672 Water Springs Ct
- 13630 Bent Tree Cir
- 13908 Winding Ridge Ln
- 13032 Limestone Ct
- 13032 Limestone Ct
- 13032 Limestone Ct Unit Upper Level 1
- 13965 Sawteeth Way
- 14002 Walter Bowie Ln
- 6101D Hoskins Hollow Cir
- 13175 Autumn Willow Dr
- 5920 Fort Dr
- 13820 Rampant Lion Ct
- 6337 Littlefield Ct
