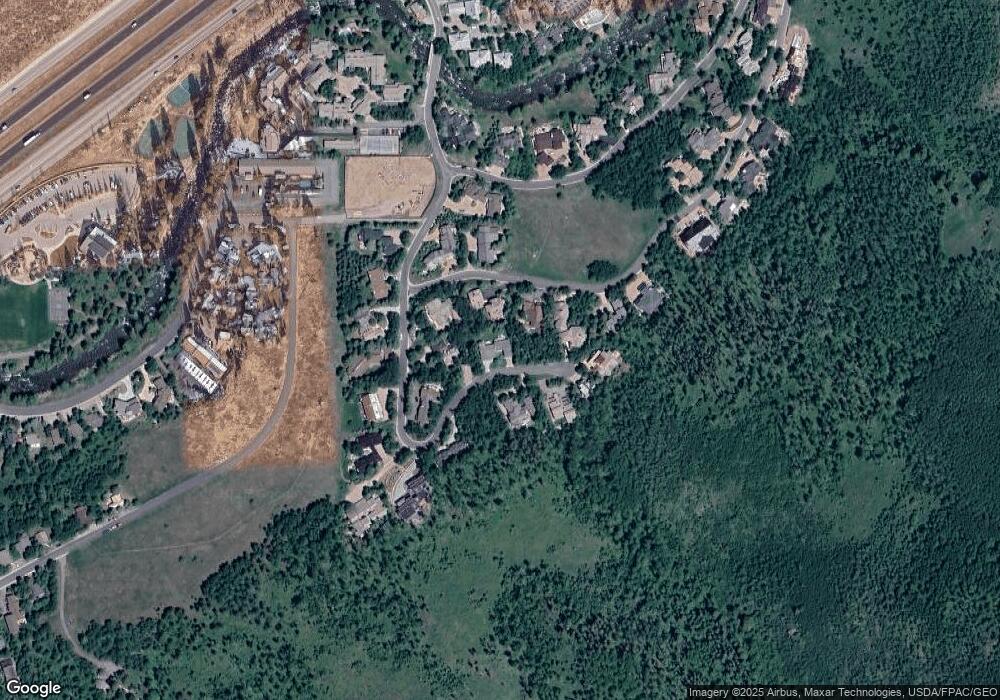Estimated Value: $3,735,000 - $5,261,000
4
Beds
4
Baths
3,189
Sq Ft
$1,461/Sq Ft
Est. Value
About This Home
This home is located at 1359 Greenhill Ct Unit E, Vail, CO 81657 and is currently estimated at $4,658,700, approximately $1,460 per square foot. 1359 Greenhill Ct Unit E is a home located in Eagle County with nearby schools including Red Sandstone Elementary School and Battle Mountain High School.
Create a Home Valuation Report for This Property
The Home Valuation Report is an in-depth analysis detailing your home's value as well as a comparison with similar homes in the area
Home Values in the Area
Average Home Value in this Area
Tax History Compared to Growth
Tax History
| Year | Tax Paid | Tax Assessment Tax Assessment Total Assessment is a certain percentage of the fair market value that is determined by local assessors to be the total taxable value of land and additions on the property. | Land | Improvement |
|---|---|---|---|---|
| 2024 | $12,204 | $232,080 | $84,530 | $147,550 |
| 2023 | $12,204 | $232,080 | $84,530 | $147,550 |
| 2022 | $7,944 | $134,000 | $68,290 | $65,710 |
| 2021 | $7,891 | $137,850 | $70,250 | $67,600 |
| 2020 | $7,478 | $132,500 | $71,270 | $61,230 |
| 2019 | $7,496 | $132,500 | $71,270 | $61,230 |
| 2018 | $6,915 | $115,200 | $71,770 | $43,430 |
| 2017 | $7,010 | $115,200 | $71,770 | $43,430 |
| 2016 | $8,591 | $139,840 | $75,940 | $63,900 |
| 2015 | -- | $139,840 | $75,940 | $63,900 |
| 2014 | $7,448 | $122,350 | $45,340 | $77,010 |
Source: Public Records
Map
Nearby Homes
- 1488 Blue Rose Ln Unit A3
- 1488 Blue Rose Ln Unit C3
- 1488 Blue Rose Ln Unit A1
- 1488 Blue Rose Ln Unit B1
- 1546 Matterhorn Cir Unit 4
- 1360 Westhaven Dr Unit 5A
- 1234 Westhaven Dr Unit A71
- 1400 Lions Ridge Loop Unit 5
- 2290 Alpine Dr
- 1874 Glacier Ct Unit B
- 1230 Lions Ridge Loop Unit 2D
- 1449 Buffehr Creek Rd
- 1388 Buffehr Creek Rd
- 1890 Lions Ridge Loop Unit 11
- 1452 Buffehr Creek Rd
- 1490 Buffehr Creek Rd Unit A44
- 1100 N Frontage Rd W Unit 2401
- 1100 N Frontage Rd W Unit 2313
- 1100 N Frontage Rd W Unit 2504
- 1100 N Frontage Rd W Unit 1519
- 1359 Greenhill Ct Unit W
- 1359 Greenhill Ct
- 1359 Greenhill Ct Unit East
- 1339 Westhaven Cir
- 1380 Westhaven Cir
- 1380 Westhaven Cir
- 1460 Greenhill Ct
- 1460 Greenhill Ct Unit B
- 1460 Greenhill Ct Unit A
- 1460 Greenhill Ct
- 1320 Westhaven Cir
- 1320 Westhaven Cir Unit B
- 1320 Westhaven Cir Unit E
- 1320 Westhaven Cir Unit 2D
- 1319 Greenhill Ct
- 1350 Greenhill Ct
- 1458 Greenhill Ct
- 1462 Greenhill Ct Unit B
- 1462 Greenhill Ct Unit A
- 1370 Greenhill Ct
