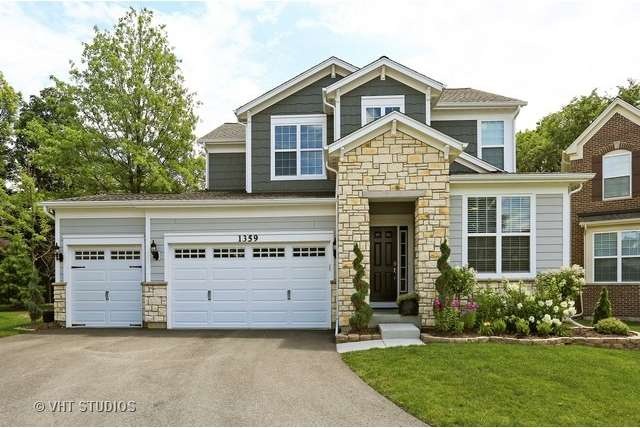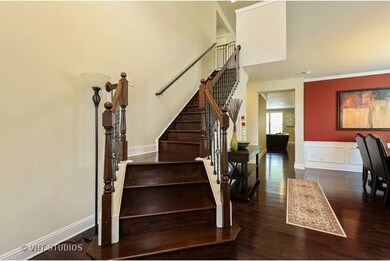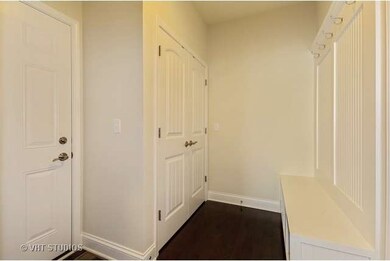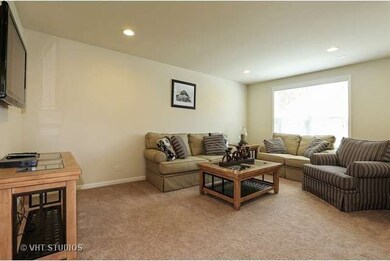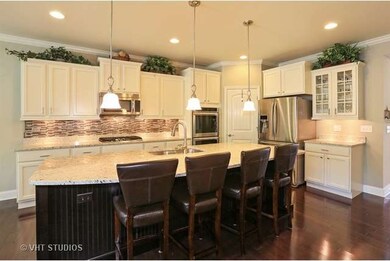
1359 Kensington Ct Glenview, IL 60025
Highlights
- Contemporary Architecture
- Vaulted Ceiling
- Main Floor Bedroom
- Pleasant Ridge Elementary School Rated A-
- Wood Flooring
- Whirlpool Bathtub
About This Home
As of May 2018Gorgeous home in a quiet cul-de-sac backing up to desirable Bonnie Glen neighborhood. A Pulte home built in late 2013. This home features ss appliances, beautiful dark hardwood flooring, 5 bedrooms, 4.5 bath, 3 car garage and a fully finished basement with an additional bath and bedroom. The sellers have upgraded everything in this amazing house. Surrounded by excellent schools, shopping and minutes from the glen and north glen train stations.
Last Agent to Sell the Property
Wendy Thomas
@properties Listed on: 07/27/2015
Home Details
Home Type
- Single Family
Est. Annual Taxes
- $22,084
Year Built
- 2013
HOA Fees
- $130 per month
Parking
- Attached Garage
- Garage Transmitter
- Garage Door Opener
- Driveway
- Garage Is Owned
Home Design
- Contemporary Architecture
- Slab Foundation
- Asphalt Shingled Roof
- Concrete Siding
- Stone Siding
Interior Spaces
- Vaulted Ceiling
- Gas Log Fireplace
- Breakfast Room
- Loft
- Heated Sun or Florida Room
- Wood Flooring
Kitchen
- Double Oven
- Microwave
- Dishwasher
- Stainless Steel Appliances
- Kitchen Island
- Disposal
Bedrooms and Bathrooms
- Main Floor Bedroom
- Primary Bathroom is a Full Bathroom
- Dual Sinks
- Whirlpool Bathtub
- Separate Shower
Laundry
- Laundry on main level
- Dryer
- Washer
Finished Basement
- Basement Fills Entire Space Under The House
- Finished Basement Bathroom
Eco-Friendly Details
- North or South Exposure
Utilities
- Forced Air Heating and Cooling System
- Heating System Uses Gas
- Lake Michigan Water
Listing and Financial Details
- Homeowner Tax Exemptions
Ownership History
Purchase Details
Home Financials for this Owner
Home Financials are based on the most recent Mortgage that was taken out on this home.Purchase Details
Purchase Details
Home Financials for this Owner
Home Financials are based on the most recent Mortgage that was taken out on this home.Purchase Details
Home Financials for this Owner
Home Financials are based on the most recent Mortgage that was taken out on this home.Purchase Details
Purchase Details
Similar Homes in the area
Home Values in the Area
Average Home Value in this Area
Purchase History
| Date | Type | Sale Price | Title Company |
|---|---|---|---|
| Warranty Deed | $930,000 | Burnet Title | |
| Warranty Deed | $930,000 | Burnet Title | |
| Warranty Deed | $940,000 | Attorney | |
| Special Warranty Deed | $898,000 | None Available | |
| Special Warranty Deed | $2,250,000 | None Available | |
| Legal Action Court Order | -- | None Available |
Mortgage History
| Date | Status | Loan Amount | Loan Type |
|---|---|---|---|
| Open | $837,000 | Adjustable Rate Mortgage/ARM | |
| Previous Owner | $752,000 | New Conventional | |
| Previous Owner | $417,000 | New Conventional | |
| Previous Owner | $290,000 | Credit Line Revolving | |
| Previous Owner | $718,036 | New Conventional |
Property History
| Date | Event | Price | Change | Sq Ft Price |
|---|---|---|---|---|
| 05/11/2018 05/11/18 | Sold | $930,000 | -2.0% | $279 / Sq Ft |
| 03/20/2018 03/20/18 | Pending | -- | -- | -- |
| 10/10/2017 10/10/17 | For Sale | $948,800 | +0.9% | $284 / Sq Ft |
| 12/11/2015 12/11/15 | Sold | $940,000 | -6.0% | $292 / Sq Ft |
| 10/21/2015 10/21/15 | Pending | -- | -- | -- |
| 09/09/2015 09/09/15 | Price Changed | $999,900 | -4.7% | $311 / Sq Ft |
| 09/02/2015 09/02/15 | Price Changed | $1,049,000 | -4.5% | $326 / Sq Ft |
| 07/27/2015 07/27/15 | For Sale | $1,099,000 | +22.4% | $342 / Sq Ft |
| 09/30/2013 09/30/13 | Sold | $897,545 | 0.0% | $309 / Sq Ft |
| 07/19/2013 07/19/13 | Pending | -- | -- | -- |
| 07/19/2013 07/19/13 | For Sale | $897,265 | -- | $309 / Sq Ft |
Tax History Compared to Growth
Tax History
| Year | Tax Paid | Tax Assessment Tax Assessment Total Assessment is a certain percentage of the fair market value that is determined by local assessors to be the total taxable value of land and additions on the property. | Land | Improvement |
|---|---|---|---|---|
| 2024 | $22,084 | $99,056 | $23,594 | $75,462 |
| 2023 | $22,196 | $103,092 | $23,594 | $79,498 |
| 2022 | $22,196 | $106,613 | $23,594 | $83,019 |
| 2021 | $20,184 | $81,093 | $14,156 | $66,937 |
| 2020 | $23,201 | $94,334 | $14,156 | $80,178 |
| 2019 | $21,622 | $103,664 | $14,156 | $89,508 |
| 2018 | $18,615 | $80,938 | $12,386 | $68,552 |
| 2017 | $20,287 | $94,000 | $12,386 | $81,614 |
| 2016 | $19,356 | $94,000 | $12,386 | $81,614 |
| 2015 | $19,259 | $83,496 | $10,027 | $73,469 |
| 2014 | $19,519 | $83,496 | $10,027 | $73,469 |
| 2013 | $2,273 | $10,027 | $10,027 | $0 |
Agents Affiliated with this Home
-

Seller's Agent in 2018
Missy Jerfita
Compass
(847) 913-6300
85 in this area
323 Total Sales
-
C
Seller Co-Listing Agent in 2018
Christy Zemaier
Berkshire Hathaway HomeServices Chicago
-
L
Buyer's Agent in 2018
Lisa Kerr
Berkshire Hathaway HomeServices KoenigRubloff
-
W
Seller's Agent in 2015
Wendy Thomas
@properties
-

Buyer's Agent in 2015
Anne DuBray
Coldwell Banker Realty
(847) 877-8870
213 in this area
346 Total Sales
-

Seller's Agent in 2013
Laura McGreal
@ Properties
(224) 374-9408
1 in this area
202 Total Sales
Map
Source: Midwest Real Estate Data (MRED)
MLS Number: MRD08994080
APN: 04-35-202-047-0000
- 1325 E Lake Ave
- 1347 London Ln
- 1430 Evergreen Terrace
- 1329 Sanford Ln
- 1525 Evergreen Terrace
- 1215 Parker Dr
- 1406 Meadow Ln
- 1504 Topp Ln Unit E
- 1329 Glenwood Ave
- 1622 Glenview Rd
- 1625 Glenview Rd Unit 210
- 1649 Sequoia Trail
- 1220 Depot St Unit 303
- 1729 Dewes St
- 1804 Monroe Ct Unit 101804
- 1800 Dewes St Unit 201
- 1770 Henley St Unit C
- 1933 Ridgewood Ln W
- 1744 Linneman St Unit 1744
- 1100 Washington St
