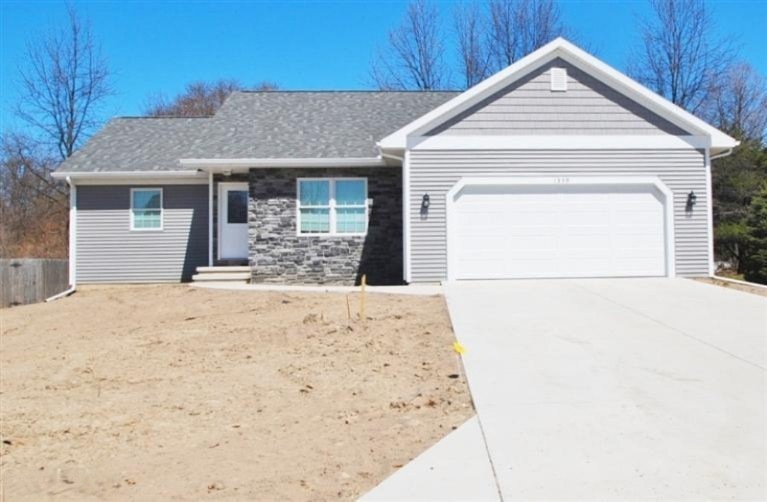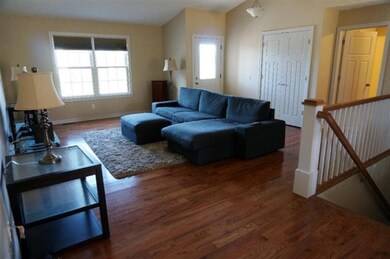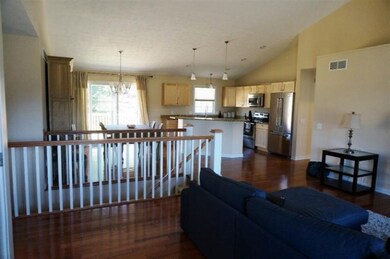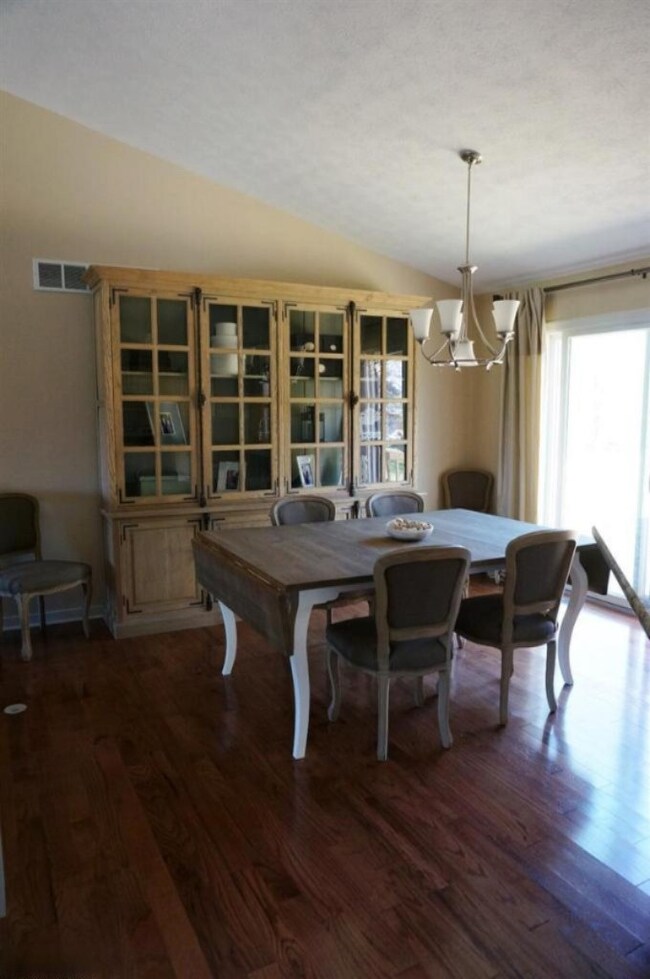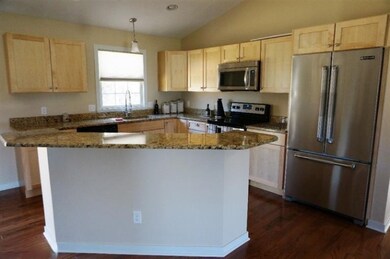
1359 Kristen Path Saint Joseph, MI 49085
Vineland NeighborhoodHighlights
- Newly Remodeled
- Deck
- Main Floor Bedroom
- Upton Middle School Rated A
- Wood Flooring
- Mud Room
About This Home
As of June 2014Brand New Construction by Bruce La Baumbard! Spacious 1550 sq ft 3 bedrooms, 2 bath ranch, open floor plan and lots of natural light! Hardwood floors in living room, kitchen and dining area, tile in the main floor laundry and bathrooms.Kitchen features Granite counter tops, Walnut cabinets and Stainless Steel appliances. Private master suite with large walk-in closet and secluded sleeping area. Master bath boasts, tiled shower and granite counter top vanity. Second bath offers tile flooring and Quartz counter top vanity. Large basement with egress window possible to finish as 4th bedroom, also plenty of space to make a family room, plus it has roughed in plumbing for a future full bathroom. Spacious back yard with 11'x 14' decking. Gas and Electric are available in Kitchen and Laundry. S ler is relocating.
Last Agent to Sell the Property
Joy Schwarting
Coldwell Banker Advantage Listed on: 04/25/2014
Home Details
Home Type
- Single Family
Est. Annual Taxes
- $157
Year Built
- Built in 2013 | Newly Remodeled
Lot Details
- 0.28 Acre Lot
- Lot Dimensions are 80x150
- Property fronts a private road
HOA Fees
- $60 Monthly HOA Fees
Parking
- 2 Car Attached Garage
- Garage Door Opener
Home Design
- Brick or Stone Mason
- Composition Roof
- Vinyl Siding
- Stone
Interior Spaces
- 1,550 Sq Ft Home
- 1-Story Property
- Ceiling Fan
- Insulated Windows
- Window Screens
- Mud Room
- Living Room
- Dining Area
- Basement Fills Entire Space Under The House
Kitchen
- Eat-In Kitchen
- Range
- Microwave
- Dishwasher
- Kitchen Island
- Snack Bar or Counter
- Disposal
Flooring
- Wood
- Ceramic Tile
Bedrooms and Bathrooms
- 3 Main Level Bedrooms
- Bathroom on Main Level
- 2 Full Bathrooms
Utilities
- Forced Air Heating and Cooling System
- Heating System Uses Natural Gas
- Natural Gas Water Heater
- Phone Available
- Cable TV Available
Additional Features
- Accessible Bedroom
- Deck
Community Details
- Association fees include snow removal
Ownership History
Purchase Details
Home Financials for this Owner
Home Financials are based on the most recent Mortgage that was taken out on this home.Purchase Details
Home Financials for this Owner
Home Financials are based on the most recent Mortgage that was taken out on this home.Similar Homes in Saint Joseph, MI
Home Values in the Area
Average Home Value in this Area
Purchase History
| Date | Type | Sale Price | Title Company |
|---|---|---|---|
| Warranty Deed | $232,000 | Fidelity National Title | |
| Warranty Deed | $216,900 | First American Title |
Mortgage History
| Date | Status | Loan Amount | Loan Type |
|---|---|---|---|
| Open | $60,000 | Credit Line Revolving | |
| Closed | $30,000 | Credit Line Revolving | |
| Open | $204,000 | New Conventional | |
| Closed | $227,797 | FHA | |
| Previous Owner | $216,900 | VA |
Property History
| Date | Event | Price | Change | Sq Ft Price |
|---|---|---|---|---|
| 06/17/2014 06/17/14 | Sold | $232,000 | -1.3% | $150 / Sq Ft |
| 06/12/2014 06/12/14 | Pending | -- | -- | -- |
| 04/25/2014 04/25/14 | For Sale | $235,000 | +8.3% | $152 / Sq Ft |
| 03/31/2014 03/31/14 | Sold | $216,900 | +1.4% | $140 / Sq Ft |
| 03/31/2014 03/31/14 | Pending | -- | -- | -- |
| 08/02/2013 08/02/13 | For Sale | $214,000 | -- | $138 / Sq Ft |
Tax History Compared to Growth
Tax History
| Year | Tax Paid | Tax Assessment Tax Assessment Total Assessment is a certain percentage of the fair market value that is determined by local assessors to be the total taxable value of land and additions on the property. | Land | Improvement |
|---|---|---|---|---|
| 2025 | $4,239 | $203,700 | $0 | $0 |
| 2024 | $2,692 | $201,200 | $0 | $0 |
| 2023 | $2,564 | $141,300 | $0 | $0 |
| 2022 | $2,442 | $132,700 | $0 | $0 |
| 2021 | $3,712 | $134,700 | $15,000 | $119,700 |
| 2020 | $3,354 | $125,000 | $0 | $0 |
| 2019 | $3,205 | $117,000 | $15,000 | $102,000 |
| 2018 | $3,080 | $117,000 | $0 | $0 |
| 2017 | $3,035 | $113,700 | $0 | $0 |
| 2016 | $2,959 | $109,700 | $0 | $0 |
| 2015 | $2,915 | $102,600 | $0 | $0 |
| 2014 | $1,061 | $65,600 | $0 | $0 |
Agents Affiliated with this Home
-
J
Seller's Agent in 2014
Joy Schwarting
Coldwell Banker Advantage
-
L
Seller's Agent in 2014
Lori Bennett
Keller Williams Realty Swm
-
S
Buyer's Agent in 2014
Sibyl Kish
Realty Executives Instant Equity
(269) 983-7721
7 in this area
44 Total Sales
Map
Source: Southwestern Michigan Association of REALTORS®
MLS Number: 14018875
APN: 11-18-8570-0057-00-4
- 3553 Martin Path
- 1481 Kristen Path
- 3457 Easy St
- 3265 Estates Dr
- 1548 Old Hickory Ln
- 3341 Circle Dr
- 1732 Nash Dr
- 1153 W Glenlord Rd Unit Lot 8
- 1883 N Cambridge Place
- 1315 W Glenlord Rd
- 780 Lincoln Pines Place
- 1785 Grand View Ave
- 3003 S Cleveland Ave
- 4143 Browning Dr
- 4159 Browning Dr
- 753 Lattimer Dr
- 3042 Kevin St
- 3108 Kim St
- 1050 S Trail Ln
- 1850 Fox Prairie Rd
