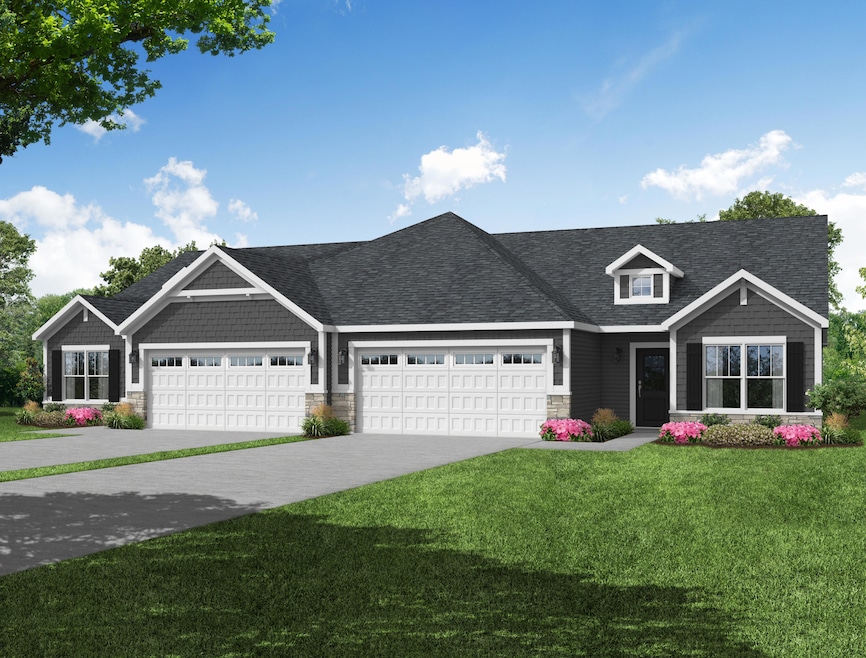13590 Freedom Way Cedar Lake, IN 46303
Estimated payment $1,693/month
Highlights
- Under Construction
- Patio
- 1-Story Property
- Neighborhood Views
- Laundry Room
- Landscaped
About This Home
Ready this winter! The Brighton offers the best in low maintenance living! Immediately upon entering the home there is an abundance of natural light in this open floor plan. The Great Room and Kitchen showcase open concept living with luxury vinyl plank flooring. The Kitchen features Alpine White cabinets, quartz countertops, a large island, and a full stainless steel appliance package. The Owner's Suite is complete with a private bath and separate walk-in closet. This home includes full yard sod, beautiful landscaping, and a patio to complete the exterior. The Brighton includes a 10-year structural warranty, 4-year workmanship warranty on the roof, Low E windows, and an Industry Best Customer Care Program. Visit Centennial Estates today and find your new place to call home!
Townhouse Details
Home Type
- Townhome
Est. Annual Taxes
- $5
Year Built
- Built in 2025 | Under Construction
HOA Fees
- $133 Monthly HOA Fees
Parking
- 2 Car Garage
- Garage Door Opener
- Off-Street Parking
Home Design
- Stone
Interior Spaces
- 1,532 Sq Ft Home
- 1-Story Property
- Neighborhood Views
Kitchen
- Gas Range
- Microwave
- Dishwasher
- Disposal
Flooring
- Carpet
- Vinyl
Bedrooms and Bathrooms
- 2 Bedrooms
Laundry
- Laundry Room
- Laundry on main level
- Gas Dryer Hookup
Home Security
Schools
- Jane Ball Elementary School
- Hanover Central Middle School
- Hanover Central High School
Utilities
- Forced Air Heating and Cooling System
- Heating System Uses Natural Gas
Additional Features
- Patio
- Landscaped
Listing and Financial Details
- Assessor Parcel Number 451528254007000014
- Seller Considering Concessions
Community Details
Overview
- Association fees include ground maintenance, snow removal
- Cathy Verde Association, Phone Number (219) 464-3536
- Centennial Estates Subdivision
Security
- Carbon Monoxide Detectors
- Fire and Smoke Detector
Map
Home Values in the Area
Average Home Value in this Area
Tax History
| Year | Tax Paid | Tax Assessment Tax Assessment Total Assessment is a certain percentage of the fair market value that is determined by local assessors to be the total taxable value of land and additions on the property. | Land | Improvement |
|---|---|---|---|---|
| 2024 | $5 | $200 | $200 | -- |
| 2023 | $5 | $200 | $200 | -- |
| 2022 | $5 | $200 | $200 | $0 |
Property History
| Date | Event | Price | List to Sale | Price per Sq Ft |
|---|---|---|---|---|
| 11/12/2025 11/12/25 | Off Market | $295,892 | -- | -- |
| 11/08/2025 11/08/25 | For Sale | $295,892 | 0.0% | $193 / Sq Ft |
| 11/07/2025 11/07/25 | Off Market | $295,892 | -- | -- |
| 11/06/2025 11/06/25 | For Sale | $295,892 | 0.0% | $193 / Sq Ft |
| 11/05/2025 11/05/25 | Off Market | $295,892 | -- | -- |
| 11/01/2025 11/01/25 | For Sale | $295,892 | 0.0% | $193 / Sq Ft |
| 10/31/2025 10/31/25 | Off Market | $295,892 | -- | -- |
| 09/04/2025 09/04/25 | Price Changed | $295,892 | +0.3% | $193 / Sq Ft |
| 07/29/2025 07/29/25 | For Sale | $294,916 | -- | $193 / Sq Ft |
Source: Northwest Indiana Association of REALTORS®
MLS Number: 829564
APN: 45-15-28-254-007.000-014
- 13594 Freedom Way
- 13614 Freedom Way
- 13750 King St
- 5833 W 134th Ave
- 13547 Drummond St
- 13755 Wicker Ave
- 13780 Osborn St
- 13783 Schneider St
- 13771 Osborn St
- 13815 Wicker Ave
- 10925 W 138th Place
- 13861 W Alexander St
- 13795 Wicker Ave
- 13775 Wicker Ave
- 9311 W 142nd Place
- 5822 Tahoe Place
- 10020 Beacon Pointe Ln
- 9930 Beacon Pointe Ln
- 9803 W 136th Ln
- 9865 Beacon Pointe Ln
- 10508 W 129th Ave
- 12710 Magoun St
- 8000 Lake Shore Dr Unit 5
- 13336 Fulton St Unit B
- 13336 Fulton St Unit A
- 13242 E Lakeshore Dr Unit 101C
- 6909 W 131st Ave
- 13364 W 118th Place
- 10729 Violette Way
- 10731 Violette Way
- 3908 W 127th Place
- 7882 W 105th Place
- 5512 Vasa Terrace
- 10087 Raven Wood Dr Unit 10087
- 10450 W 93rd Ave
- 111 Harrington Ave Unit 16
- 333 Kristie Ct
- 326 S West St
- 521 Cottage Grove St
- 157 N West St Unit 1

