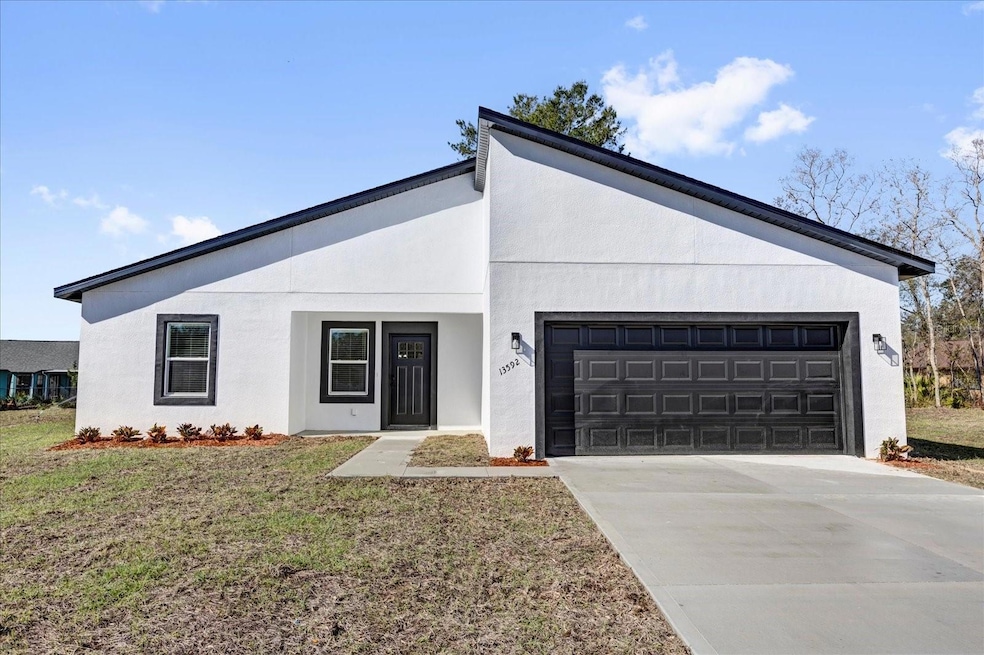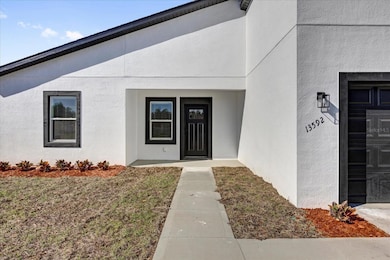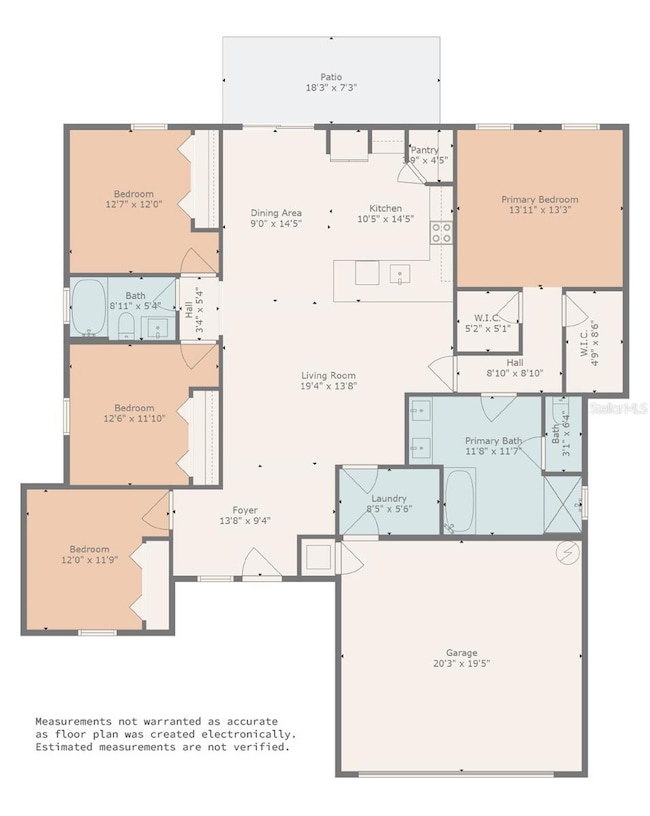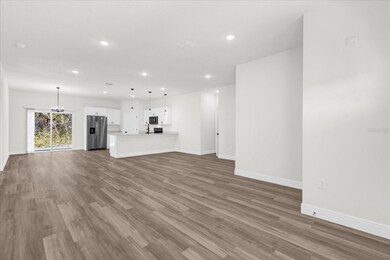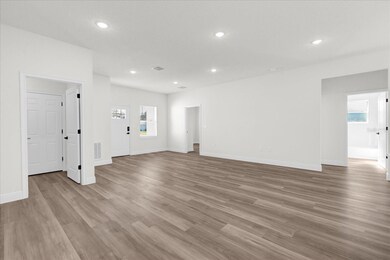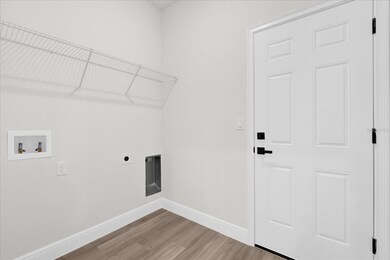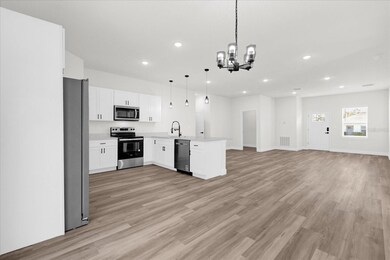Estimated payment $1,578/month
Highlights
- New Construction
- Open Floorplan
- Main Floor Primary Bedroom
- West Middle School Rated A
- Contemporary Architecture
- Garden View
About This Home
Space, style and a location you'll love at a great price point! Be the first to occupy this new 4/2 with 2-car garage, located on a circle in a quiet neighborhood. As you enter, you will notice that the high ceilings throughout lend to the open feel of the home. The kitchen offers generous lighting, quartz counters, upgraded SS appliances and a pantry closet. There is luxury vinyl plank flooring throughout the home, except for the Primary Bathroom. The Primary Bath offers everything you could ask for: Separate room for water closet, a shower, separate soaking tub, higher double vanity with quartz counter and lots of space. There are window treatments throughout the home as well. You will love the location of this home in Marion Oaks Unit 1. It is at the front of the subdivision, just two miles from I-75 and less than a mile to the new Aldi’s, only three minutes away! Marion County’s newest high school is under construction in Marion Oaks, just four miles away. All of this, and it is under a 1-year full Builder’s Warranty. Come see this beautiful home in a growing area. You will want to make it yours! Seller is a licensed Realtor.
Listing Agent
BUSCH REALTY Brokerage Phone: 352-690-1909 License #0681358 Listed on: 08/27/2025
Home Details
Home Type
- Single Family
Est. Annual Taxes
- $374
Year Built
- Built in 2025 | New Construction
Lot Details
- 0.31 Acre Lot
- Lot Dimensions are 94x143
- Northeast Facing Home
- Oversized Lot
- Irregular Lot
- Property is zoned R1
Parking
- 2 Car Attached Garage
Home Design
- Contemporary Architecture
- Slab Foundation
- Frame Construction
- Shingle Roof
- Concrete Siding
- Block Exterior
- Stucco
Interior Spaces
- 1,833 Sq Ft Home
- Open Floorplan
- High Ceiling
- Sliding Doors
- Great Room
- Family Room Off Kitchen
- L-Shaped Dining Room
- Garden Views
Kitchen
- Range
- Microwave
- Dishwasher
Flooring
- Tile
- Luxury Vinyl Tile
Bedrooms and Bathrooms
- 4 Bedrooms
- Primary Bedroom on Main
- Walk-In Closet
- 2 Full Bathrooms
- Soaking Tub
Laundry
- Laundry Room
- Washer and Electric Dryer Hookup
Outdoor Features
- Patio
- Private Mailbox
- Front Porch
Schools
- Sunrise Elementary School
- Horizon Academy/Mar Oaks Middle School
- Dunnellon High School
Utilities
- Central Heating and Cooling System
- Vented Exhaust Fan
- Heat Pump System
- Thermostat
- Electric Water Heater
- Septic Tank
- High Speed Internet
- Phone Available
- Cable TV Available
Community Details
- No Home Owners Association
- Marion Oaks Unit 1 Subdivision
Listing and Financial Details
- Visit Down Payment Resource Website
- Legal Lot and Block 6 / 192
- Assessor Parcel Number 8001-0192-06
Map
Home Values in the Area
Average Home Value in this Area
Tax History
| Year | Tax Paid | Tax Assessment Tax Assessment Total Assessment is a certain percentage of the fair market value that is determined by local assessors to be the total taxable value of land and additions on the property. | Land | Improvement |
|---|---|---|---|---|
| 2024 | $374 | $6,626 | -- | -- |
| 2023 | $374 | $6,024 | $0 | $0 |
| 2022 | $258 | $5,476 | $0 | $0 |
| 2021 | $203 | $7,950 | $7,950 | $0 |
| 2020 | $185 | $5,900 | $5,900 | $0 |
| 2019 | $175 | $4,950 | $4,950 | $0 |
| 2018 | $163 | $4,250 | $4,250 | $0 |
| 2017 | $154 | $3,400 | $3,400 | $0 |
| 2016 | $152 | $3,230 | $0 | $0 |
| 2015 | $155 | $3,400 | $0 | $0 |
| 2014 | $158 | $3,400 | $0 | $0 |
Property History
| Date | Event | Price | List to Sale | Price per Sq Ft |
|---|---|---|---|---|
| 11/13/2025 11/13/25 | Price Changed | $295,000 | -1.3% | $161 / Sq Ft |
| 08/27/2025 08/27/25 | For Sale | $299,000 | -- | $163 / Sq Ft |
Purchase History
| Date | Type | Sale Price | Title Company |
|---|---|---|---|
| Quit Claim Deed | -- | Pilgrim Title | |
| Quit Claim Deed | $40,400 | None Listed On Document | |
| Quit Claim Deed | $40,400 | None Listed On Document | |
| Warranty Deed | $145,000 | Five Points Title Services C |
Mortgage History
| Date | Status | Loan Amount | Loan Type |
|---|---|---|---|
| Open | $172,462 | New Conventional |
Source: Stellar MLS
MLS Number: OM708079
APN: 8001-0192-06
- 13776 SW 38th Avenue Rd
- 13621 SW 40th Cir
- 0 SW 36th Ave Rd Unit MFROM713415
- TBA SW 36 Ave Rd
- N/A SW 23 Ave
- 0 SW 136 St Unit MFROM686210
- 13651 SW 27th Cir
- 3476 SW Highway 484
- 4009 SW 133rd Loop
- 4017 SW 133rd Loop
- 13990 SW 34th Terrace Rd
- 17521 SW 27 Cir
- 3940 SW 134th St
- 0 SW 27th Cir Unit MFROM685544
- 0 SW 27th Cir Unit MFROM694338
- 0 SW 27th Cir Unit MFROM698341
- TBD SW 37th Ave
- 13362 SW 38th Ct
- 13610 SW 43rd Cir
- 13800 SW 33rd Court Rd
- 3865 SW 138th Place
- 13682 SW 40th Ave Rd
- 3479 SW 137th Loop
- 13775 SW 43rd Cir
- 13763 SW 43rd Cir
- 13745 SW 43rd Cir
- 13805 SW 43rd Cir
- 4015 SW 130th Place
- 14231 SW 43rd Court Rd
- 14320 SW 39th Court Rd
- 13257 SW 29th Cir
- 161 Marion Oaks Trail
- 2827 SW 137th Ln
- 3068 SW 131st Place Rd
- 3650 SW 128th Place
- 13855 SW 47th Cir
- 118 Marion Oaks Dr
- 3411 SW 129th Loop
- 5984 SW 128th Street Rd
- 14293 SW 44th Ct
