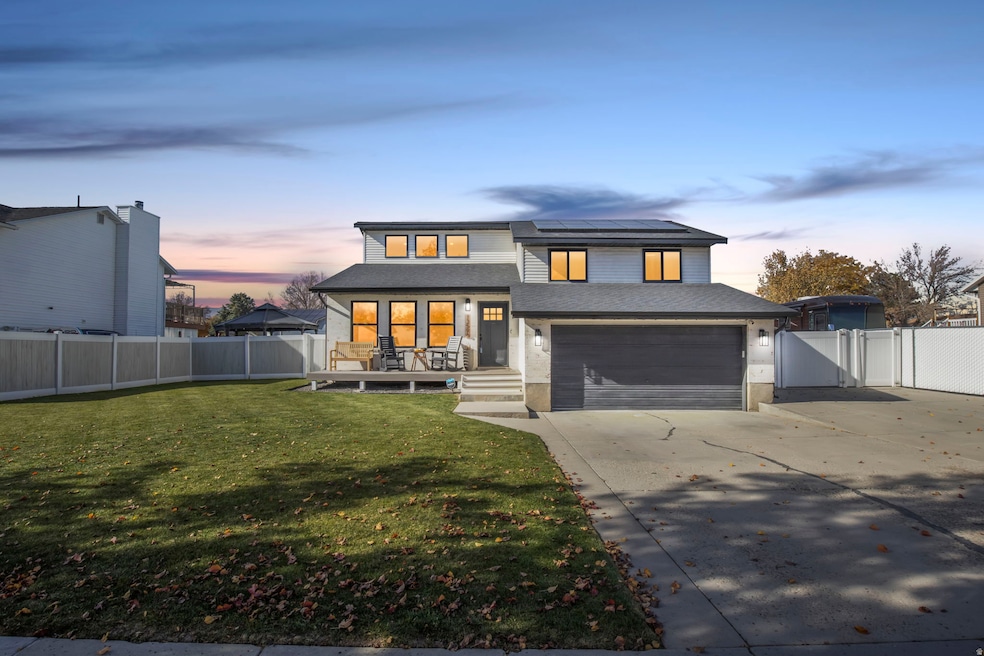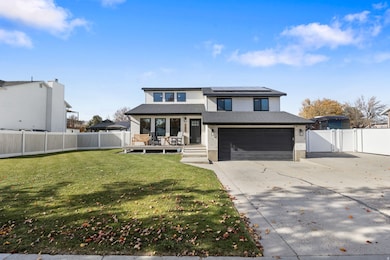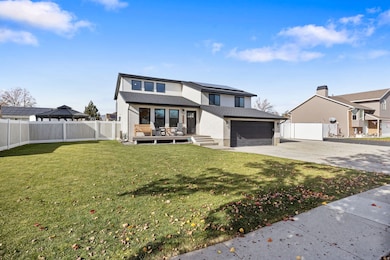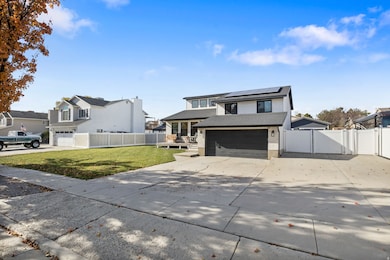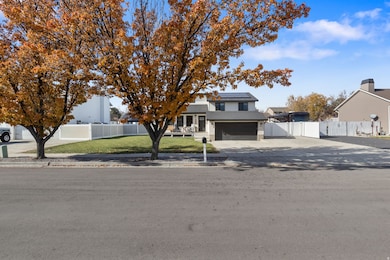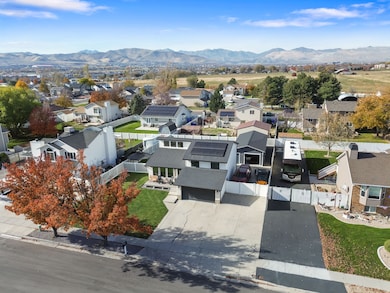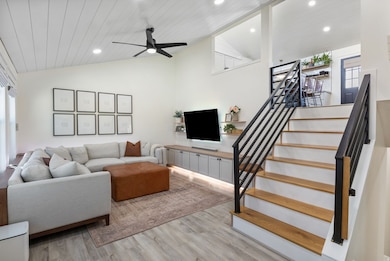13596 S 2260 W Riverton, UT 84065
Estimated payment $3,490/month
Highlights
- Popular Property
- Solar Power System
- Mountain View
- RV or Boat Parking
- Updated Kitchen
- Private Lot
About This Home
OPEN HOUSE SAT 11-1. PLEASE, NO SHOWINGS UNTIL THEN. Complete Makeover? That's an Understatement. Tucked away in a quiet, established Riverton neighborhood, 13596 S. 2260 W. is a true diamond - completely reimagined with craftsmanship, comfort, and modern elegance at every turn. From the moment you arrive, pride of ownership shines through. What was once a downstairs office has been brilliantly transformed into a private master suite with its own exterior entrance - featuring a cozy fireplace, heated bathroom floors, and a luxurious oversized walk-in shower. Throughout the home, custom cabinetry adds both function and beauty, offering sophisticated storage solutions in the living room, kitchen, and bathrooms. The chef-inspired kitchen is a showpiece: hand-crafted soft-close cabinetry, a stunning quartzite waterfall island, an artful custom range hood, under-cabinet lighting, and a sleek electric glass-top stove - every element designed for those who love to cook and entertain. Both bathrooms have been fully remodeled, complete with custom pine ceilings for a warm, organic touch. Downstairs, a clever four-foothigh finished area beneath the main living room offers versatile extra storage or a child's dream playroom, complete with soft furnishings and glowing ceiling lined lights to inspire rambunctious play and imagination. Outdoor living is just as thoughtfully designed. A new front porch and expansive back deck flow seamlessly to a paver patio and pavilion, ideal for entertaining or relaxing by a firepit under starlit skies. The quarter-acre yard, enclosed by brand-new vinyl fencing, offers privacy, play space, and a haven for pets. Behind the scenes, no detail was overlooked: 3-stage H2O filtration system Automatic leak-detection shut-off valve Tankless water heater, humidifier, and UV disinfectant system All-new plumbing, flooring, and doors (inside and out) Power hookup for a future hot tub Solar panels (paid in full) - enjoy near-zero utility bills (around $0 in summer, less than $100 in winter!) Furnace only 3 years new Roof only 2 years new, solar system re-anchored and serviced For the hobbyist or craftsman, the 18x40 detached shop is a dream come true - fully insulated, with a new roof, epoxy floors, a dust collection system, 100-amp power, (additional 100-amp at the house) ceiling fan, mini split, fully insulated in the back room, & custom workbench with built-in shelving. 10 ft ceilings & garage door access for ease in moving in your toys or work projects. Also, through an exterior door, the yard shed is part of the detached shop. Even the garage received a high-end finish, with epoxy floors, freshly painted walls, and added base molding. There's also an RV dump connection for effortless travel convenience. And for that final touch of magic - app-controlled, year-round exterior lighting lets you highlight your home in every season and celebration. This isn't just a home - it's a lifestyle statement. Every inch reflects a labor of love, attention to detail, and a commitment to lasting quality.
Open House Schedule
-
Saturday, November 15, 202511:00 am to 1:00 pm11/15/2025 11:00:00 AM +00:0011/15/2025 1:00:00 PM +00:00Add to Calendar
Home Details
Home Type
- Single Family
Est. Annual Taxes
- $2,668
Year Built
- Built in 1986
Lot Details
- 10,454 Sq Ft Lot
- Property is Fully Fenced
- Landscaped
- Private Lot
- Property is zoned Single-Family, 1110
Parking
- 2 Car Attached Garage
- 6 Open Parking Spaces
- RV or Boat Parking
Home Design
- Brick Exterior Construction
Interior Spaces
- 1,880 Sq Ft Home
- 3-Story Property
- Vaulted Ceiling
- Ceiling Fan
- 1 Fireplace
- Double Pane Windows
- Blinds
- Mountain Views
- Attic Fan
- Electric Dryer Hookup
Kitchen
- Updated Kitchen
- Free-Standing Range
- Range Hood
- Disposal
- Instant Hot Water
Flooring
- Carpet
- Laminate
- Tile
Bedrooms and Bathrooms
- 5 Bedrooms
Basement
- Exterior Basement Entry
- Natural lighting in basement
Eco-Friendly Details
- Solar Power System
- Reclaimed Water Irrigation System
Outdoor Features
- Balcony
- Gazebo
- Storage Shed
- Outbuilding
Schools
- Riverton Elementary School
- Oquirrh Hills Middle School
- Riverton High School
Utilities
- Forced Air Heating and Cooling System
- Natural Gas Connected
Community Details
- No Home Owners Association
- Homestead Es Subdivision
Listing and Financial Details
- Assessor Parcel Number 33-04-228-004
Map
Home Values in the Area
Average Home Value in this Area
Tax History
| Year | Tax Paid | Tax Assessment Tax Assessment Total Assessment is a certain percentage of the fair market value that is determined by local assessors to be the total taxable value of land and additions on the property. | Land | Improvement |
|---|---|---|---|---|
| 2025 | $2,668 | $475,300 | $198,700 | $276,600 |
| 2024 | $2,668 | $461,700 | $189,200 | $272,500 |
| 2023 | $2,707 | $441,700 | $185,400 | $256,300 |
| 2022 | $2,816 | $450,800 | $181,800 | $269,000 |
| 2021 | $2,405 | $342,800 | $110,100 | $232,700 |
| 2020 | $2,055 | $273,000 | $110,100 | $162,900 |
| 2019 | $2,060 | $269,100 | $103,800 | $165,300 |
| 2018 | $1,915 | $246,300 | $103,800 | $142,500 |
| 2017 | $1,839 | $230,500 | $103,800 | $126,700 |
| 2016 | $1,849 | $222,400 | $103,800 | $118,600 |
| 2015 | $1,799 | $209,700 | $105,800 | $103,900 |
| 2014 | $1,732 | $198,000 | $100,900 | $97,100 |
Property History
| Date | Event | Price | List to Sale | Price per Sq Ft |
|---|---|---|---|---|
| 11/12/2025 11/12/25 | For Sale | $620,000 | -- | $330 / Sq Ft |
Purchase History
| Date | Type | Sale Price | Title Company |
|---|---|---|---|
| Warranty Deed | -- | Old Republic Ttl Draper Orem | |
| Interfamily Deed Transfer | -- | First American Title | |
| Interfamily Deed Transfer | -- | Inwest Title Services | |
| Interfamily Deed Transfer | -- | Inwest Title Services | |
| Warranty Deed | -- | First American Title | |
| Warranty Deed | -- | -- | |
| Warranty Deed | -- | -- | |
| Warranty Deed | -- | -- | |
| Warranty Deed | -- | -- | |
| Warranty Deed | -- | -- |
Mortgage History
| Date | Status | Loan Amount | Loan Type |
|---|---|---|---|
| Open | $305,550 | New Conventional | |
| Previous Owner | $185,550 | New Conventional | |
| Previous Owner | $134,400 | New Conventional | |
| Previous Owner | $33,600 | Credit Line Revolving | |
| Previous Owner | $146,298 | FHA | |
| Previous Owner | $3,000 | Seller Take Back | |
| Previous Owner | $60,000 | Seller Take Back | |
| Previous Owner | $8,000 | No Value Available | |
| Closed | $109,500 | No Value Available |
Source: UtahRealEstate.com
MLS Number: 2122410
APN: 33-04-228-004-0000
- 2010 W 13550 S
- 13160 S Meadow Way
- 13959 S 2200 W
- 1814 W Dalmeny Way
- 1792 W Dalmeny Way
- 1788 W Torlundy Dr
- 2106 W 13220 S
- 2321 W 13100 S
- 13547 S Redwood Rd
- 2036 W 13035 S
- 12900 S 2200 W
- 3028 W Viola Ln
- 2048 W 12920 S
- 1898 W 12960 S
- 12875 S Aspen Glen Cir
- 14056 S Sonora Way
- 14074 S Julien Cove
- 2859 Country Classic Dr
- 13567 S Redwood Rd
- 12658 Old Fort Cir
- 14035 S Market View Dr
- 12674 S Sienna Meadows Way
- 3418 W Aprica Ct
- 2631 W Alice Springs Rd
- 13643 S Lunday Ln
- 14937 S Messi St
- 3753 W Suri Rise Ln
- 604 W Park Presidio Way
- 13601 S 600 W
- 3462 W Neymar Ave
- 14352 S Via Molvero Way
- 4127 W Miner View Ln
- 14997 S Still Harmony Way
- 14367 S Bella Vea Dr
- 14861 S Marble Rock Way
- 461 W 13490 S
- 14888 S Sliding Rock Way
- 4214 W Frontier Park Ct
- 14503 S Ronan Ln Unit B2
- 11618 S Old Cedar Dr
