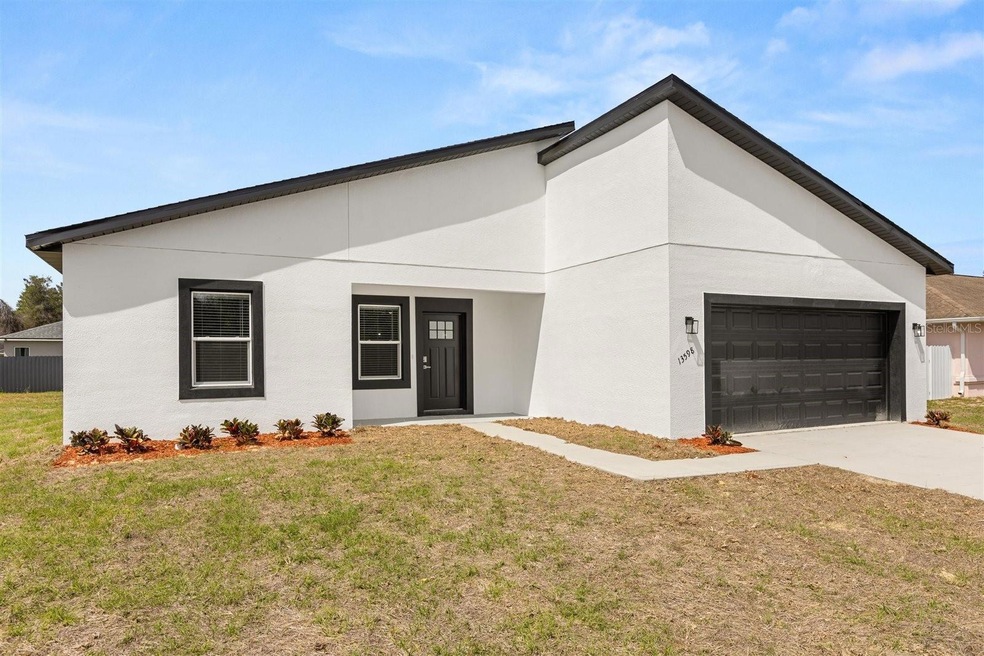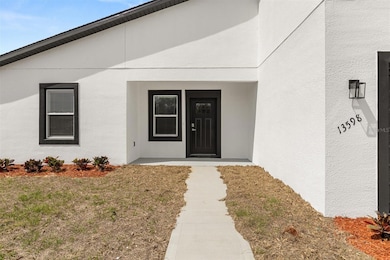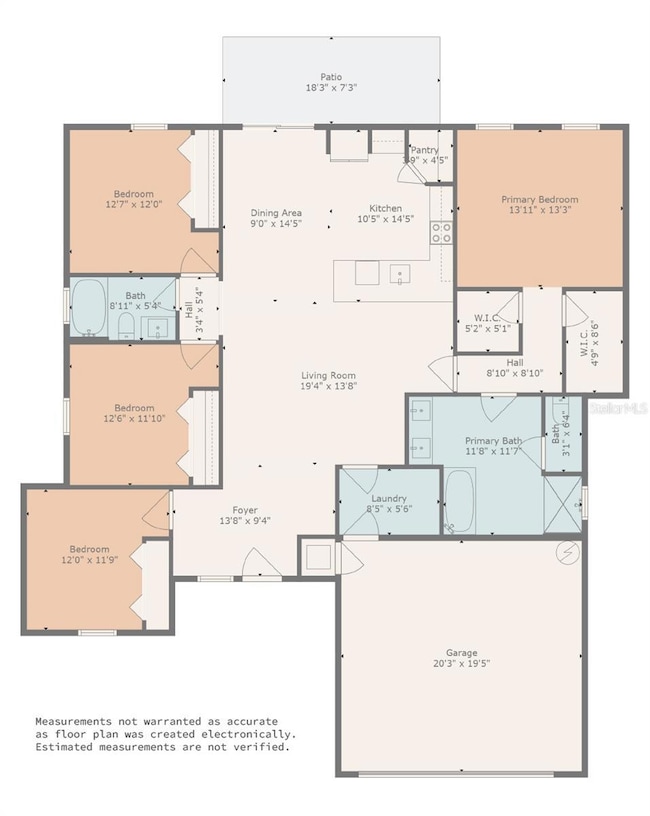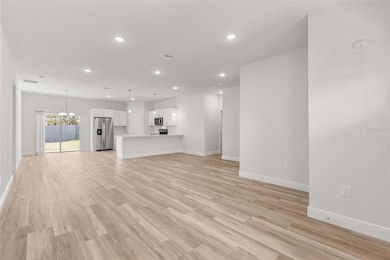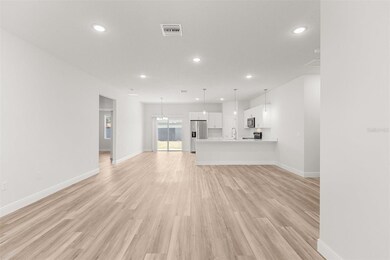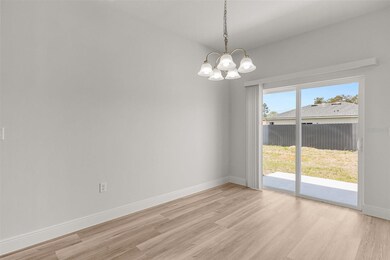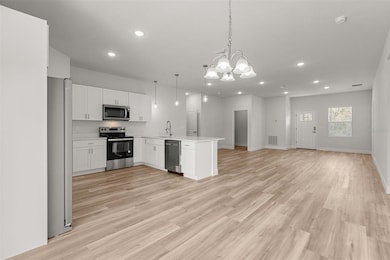Estimated payment $1,608/month
Highlights
- New Construction
- Contemporary Architecture
- Garden View
- Open Floorplan
- Main Floor Primary Bedroom
- High Ceiling
About This Home
Under contract-accepting backup offers. Space, style and a location you'll love at a great price point! Be the first to occupy this new 4/2 with 2-car garage, located on a circle in a quiet neighborhood. As you enter, you will notice that the high ceilings throughout lend to the open feel of the home. The kitchen offers generous lighting, quartz counters, upgraded SS appliances and a pantry closet. There is luxury vinyl plank flooring throughout the home, except for the Primary Bathroom. The Primary Bath offers everything you could ask for: Separate room for water closet, a shower, separate soaking tub, higher double vanity with quartz counter and lots of space. There are window treatments throughout the home as well. You will love the location of this home in Marion Oaks Unit 1. It is at the front of the subdivision, just two miles from I-75 and less than a mile to the new Aldi’s, only three minutes away! The building site of Marion Oaks new Publix is just six minutes away. Marion County’s newest high school is under construction in Marion Oaks, just four miles away. All of this, and it is under a 1-year full Builder’s Warranty, with a 2-10 extended warranty. Come see this beautiful home in a growing area. You will want to make it yours! Seller is a licensed Realtor.
Listing Agent
BUSCH REALTY Brokerage Phone: 352-690-1909 License #0681358 Listed on: 08/27/2025
Home Details
Home Type
- Single Family
Est. Annual Taxes
- $385
Year Built
- Built in 2025 | New Construction
Lot Details
- 0.26 Acre Lot
- East Facing Home
- Level Lot
- Cleared Lot
- Property is zoned R1
Parking
- 2 Car Attached Garage
- Garage Door Opener
Home Design
- Contemporary Architecture
- Slab Foundation
- Frame Construction
- Shingle Roof
- Concrete Siding
- Block Exterior
- Stucco
Interior Spaces
- 1,833 Sq Ft Home
- Open Floorplan
- High Ceiling
- Window Treatments
- Sliding Doors
- Great Room
- Family Room Off Kitchen
- L-Shaped Dining Room
- Garden Views
- Fire and Smoke Detector
Kitchen
- Range
- Microwave
- Dishwasher
- Stone Countertops
Flooring
- Tile
- Luxury Vinyl Tile
Bedrooms and Bathrooms
- 4 Bedrooms
- Primary Bedroom on Main
- Split Bedroom Floorplan
- Walk-In Closet
- 2 Full Bathrooms
- Soaking Tub
Laundry
- Laundry Room
- Washer and Electric Dryer Hookup
Outdoor Features
- Patio
- Private Mailbox
- Front Porch
Schools
- Sunrise Elementary School
- Horizon Academy/Mar Oaks Middle School
- Dunnellon High School
Utilities
- Central Heating and Cooling System
- Heat Pump System
- Thermostat
- Underground Utilities
- Electric Water Heater
- Septic Tank
- High Speed Internet
- Phone Available
- Cable TV Available
Community Details
- No Home Owners Association
- Built by Martins Development
- Marion Oaks Unit 1 Subdivision, Hamilton Floorplan
Listing and Financial Details
- Visit Down Payment Resource Website
- Legal Lot and Block 4 / 192
- Assessor Parcel Number 8001-0192-04
Map
Home Values in the Area
Average Home Value in this Area
Tax History
| Year | Tax Paid | Tax Assessment Tax Assessment Total Assessment is a certain percentage of the fair market value that is determined by local assessors to be the total taxable value of land and additions on the property. | Land | Improvement |
|---|---|---|---|---|
| 2024 | $374 | $6,626 | -- | -- |
| 2023 | $374 | $6,024 | $0 | $0 |
| 2022 | $258 | $5,476 | $0 | $0 |
| 2021 | $203 | $7,950 | $7,950 | $0 |
| 2020 | $185 | $5,900 | $5,900 | $0 |
| 2019 | $175 | $4,950 | $4,950 | $0 |
| 2018 | $163 | $4,250 | $4,250 | $0 |
| 2017 | $154 | $3,400 | $3,400 | $0 |
| 2016 | $151 | $3,230 | $0 | $0 |
| 2015 | $155 | $3,400 | $0 | $0 |
| 2014 | $157 | $3,400 | $0 | $0 |
Property History
| Date | Event | Price | List to Sale | Price per Sq Ft |
|---|---|---|---|---|
| 10/29/2025 10/29/25 | Pending | -- | -- | -- |
| 08/27/2025 08/27/25 | For Sale | $299,000 | -- | $163 / Sq Ft |
Purchase History
| Date | Type | Sale Price | Title Company |
|---|---|---|---|
| Quit Claim Deed | -- | Pilger Title | |
| Quit Claim Deed | $40,400 | None Listed On Document | |
| Quit Claim Deed | $40,400 | None Listed On Document | |
| Warranty Deed | $1,120,000 | Five Points Title Services | |
| Warranty Deed | $145,000 | Five Points Title Services C | |
| Warranty Deed | $3,500 | Aaa Quality Title Svcs & Esc |
Mortgage History
| Date | Status | Loan Amount | Loan Type |
|---|---|---|---|
| Open | $172,462 | New Conventional |
Source: Stellar MLS
MLS Number: OM708004
APN: 8001-0192-04
- 13592 SW 40th Cir
- 13776 SW 38th Avenue Rd
- 13621 SW 40th Cir
- N/A SW 23 Ave
- 3476 SW Highway 484
- 0 SW 136 St Unit MFROM686210
- TBA SW 36 Ave Rd
- 13651 SW 27th Cir
- TBD SW 37th Ave
- 17521 SW 27 Cir
- 13362 SW 38th Ct
- 13350 SW 38th Ct
- 3628 SW 133rd Loop
- TBD SW 138th Place
- 0 SW 27th Cir Unit MFROM685544
- 0 SW 27th Cir Unit MFROM694338
- 0 SW 27th Cir Unit MFROM698341
- 13610 SW 43rd Cir
- 13800 SW 33rd Court Rd
- 13990 SW 34th Terrace Rd
