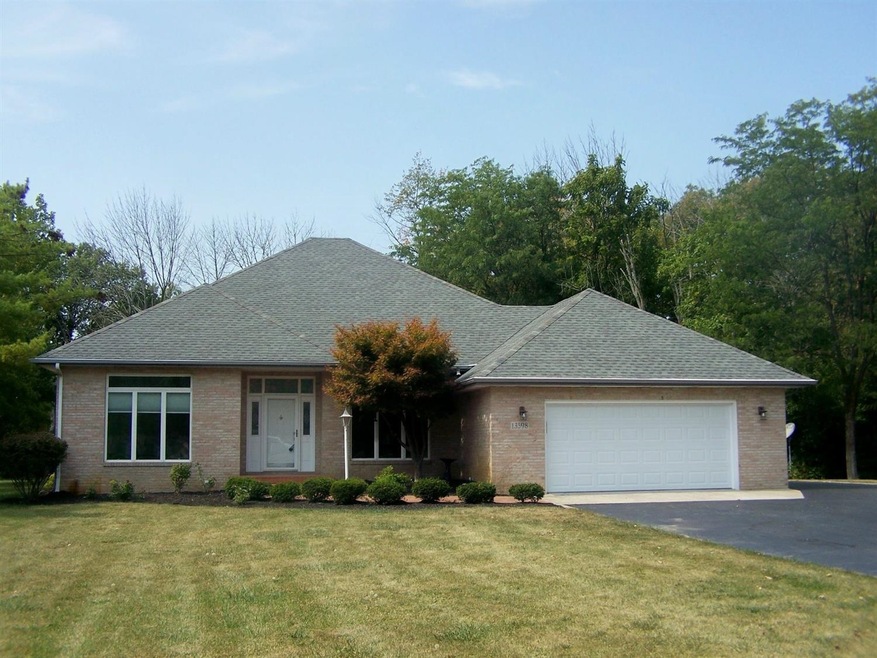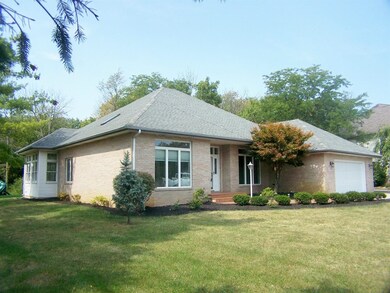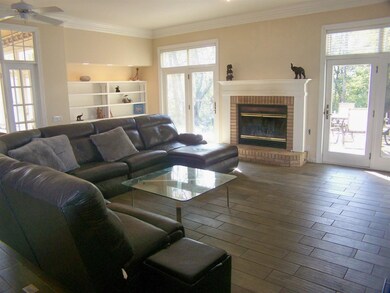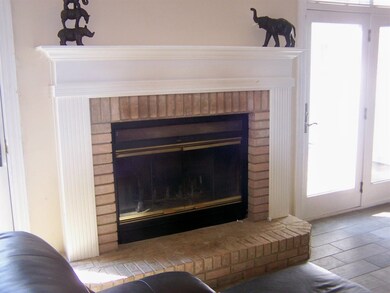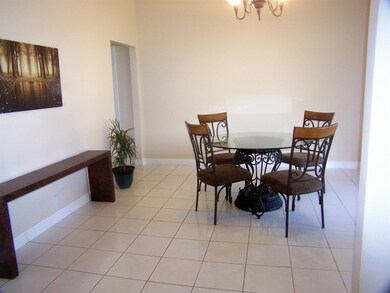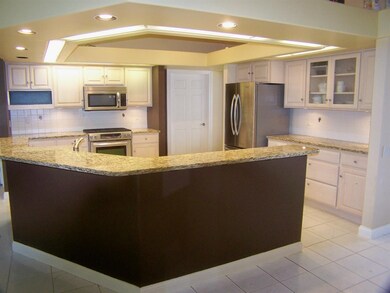
13598 Waite Ct Crown Point, IN 46307
Lake Dalecarlia NeighborhoodHighlights
- Ranch Style House
- Cathedral Ceiling
- Sun or Florida Room
- Douglas MacArthur Elementary School Rated A
- Whirlpool Bathtub
- Formal Dining Room
About This Home
As of February 2018Welcome home to a three bedroom, two bath ranch that's on an acre and is located in Crown Point's Hidden Valley Subdivision. Enjoy entertaining in a large great room that features porcelain flooring, a fireplace and is open to a large kitchen. Within the kitchen are beautiful cabinets, granite counters, stainless appliances and a breakfast bar with an overhang. The main floor master includes his and her closets, a master bath with a whirlpool tub and separate shower, brand new carpeting plus a sitting room that's just off of the master. Bedrooms two and three also have new carpeting. Additional amenities include a sunroom with hardwood flooring, a newer furnace, hot water heater, water softener and a/c unit plus a five-year-old roof. Schedule your appointment today for this three bedroom, two bath ranch that's on an acre and is located in Crown Point!
Last Agent to Sell the Property
Diane Trippeer
McColly Real Estate License #RB14019570 Listed on: 09/11/2017
Co-Listed By
Tracy Trippeer
McColly Real Estate License #RB14045572
Home Details
Home Type
- Single Family
Est. Annual Taxes
- $6,031
Year Built
- Built in 1994
Lot Details
- 1 Acre Lot
- Cul-De-Sac
- Landscaped
- Paved or Partially Paved Lot
HOA Fees
- $29 Monthly HOA Fees
Parking
- 2.5 Car Attached Garage
- Garage Door Opener
Home Design
- Ranch Style House
- Brick Exterior Construction
Interior Spaces
- 2,466 Sq Ft Home
- Cathedral Ceiling
- Skylights
- Living Room with Fireplace
- Formal Dining Room
- Sun or Florida Room
Kitchen
- Microwave
- Dishwasher
Bedrooms and Bathrooms
- 3 Bedrooms
- En-Suite Primary Bedroom
- Bathroom on Main Level
- 2 Full Bathrooms
- Whirlpool Bathtub
Laundry
- Laundry Room
- Laundry on main level
- Dryer
- Washer
Basement
- Sump Pump
- Basement Cellar
Utilities
- Cooling Available
- Forced Air Heating System
- Heating System Uses Natural Gas
- Well
- Water Softener is Owned
- Septic System
- Cable TV Available
Listing and Financial Details
- Assessor Parcel Number 451630276007000041
Community Details
Overview
- Hidden Valley Subdivision
Building Details
- Net Lease
Ownership History
Purchase Details
Home Financials for this Owner
Home Financials are based on the most recent Mortgage that was taken out on this home.Purchase Details
Home Financials for this Owner
Home Financials are based on the most recent Mortgage that was taken out on this home.Purchase Details
Similar Homes in Crown Point, IN
Home Values in the Area
Average Home Value in this Area
Purchase History
| Date | Type | Sale Price | Title Company |
|---|---|---|---|
| Warranty Deed | -- | None Available | |
| Trustee Deed | -- | Community Title Co | |
| Interfamily Deed Transfer | -- | Community Title Co | |
| Interfamily Deed Transfer | -- | None Available |
Property History
| Date | Event | Price | Change | Sq Ft Price |
|---|---|---|---|---|
| 02/01/2018 02/01/18 | Sold | $315,000 | 0.0% | $128 / Sq Ft |
| 01/30/2018 01/30/18 | Pending | -- | -- | -- |
| 09/11/2017 09/11/17 | For Sale | $315,000 | -1.9% | $128 / Sq Ft |
| 08/15/2014 08/15/14 | Sold | $321,000 | 0.0% | $130 / Sq Ft |
| 08/10/2014 08/10/14 | Pending | -- | -- | -- |
| 07/19/2014 07/19/14 | For Sale | $321,000 | -- | $130 / Sq Ft |
Tax History Compared to Growth
Tax History
| Year | Tax Paid | Tax Assessment Tax Assessment Total Assessment is a certain percentage of the fair market value that is determined by local assessors to be the total taxable value of land and additions on the property. | Land | Improvement |
|---|---|---|---|---|
| 2024 | $6,663 | $340,800 | $62,400 | $278,400 |
| 2023 | $3,195 | $313,500 | $62,400 | $251,100 |
| 2022 | $3,195 | $308,300 | $62,400 | $245,900 |
| 2021 | $2,982 | $302,500 | $62,400 | $240,100 |
| 2020 | $3,084 | $297,300 | $62,400 | $234,900 |
| 2019 | $3,162 | $299,100 | $62,400 | $236,700 |
| 2018 | $3,274 | $293,700 | $62,400 | $231,300 |
| 2017 | $5,971 | $292,800 | $62,400 | $230,400 |
| 2016 | $6,031 | $293,900 | $62,400 | $231,500 |
| 2014 | $3,149 | $293,500 | $62,400 | $231,100 |
| 2013 | $3,180 | $295,900 | $62,400 | $233,500 |
Agents Affiliated with this Home
-
D
Seller's Agent in 2018
Diane Trippeer
McColly Real Estate
-
T
Seller Co-Listing Agent in 2018
Tracy Trippeer
McColly Real Estate
-

Seller's Agent in 2014
Lisa Grady
McColly Real Estate
(219) 308-6237
9 in this area
528 Total Sales
-

Buyer's Agent in 2014
Maria McShane
McColly Real Estate
(219) 808-6150
25 Total Sales
Map
Source: Northwest Indiana Association of REALTORS®
MLS Number: GNR422145
APN: 45-16-30-276-007.000-041
- 13618 Waite Ct
- 3576 W 136th Ln
- 13761 Jennings Ln
- 13830 Waite Ct
- 2511 W 133rd Ave
- 2800 W 133rd Ave
- 2095 S Feather Rock Dr
- 13031 Taney Place
- 2585 W 132nd Ln
- 2113 W 132nd Place
- 12715 Cedar Lake Rd
- 13187 Roosevelt Place
- 855 Pingel Place
- 12732 Whitcomb St
- 2649 W 127th Ln
- 12201 Cedar Lake Rd
- 12860 Baker Ct
- 2025 W 129th Ave
- 255 Nomo Place
- 1540 Brackenbury Ln
