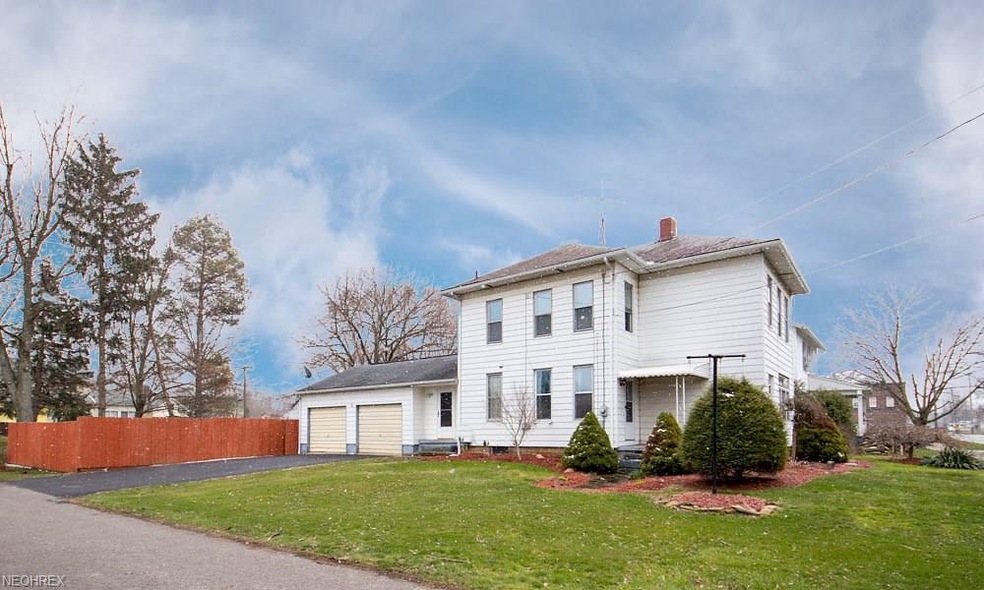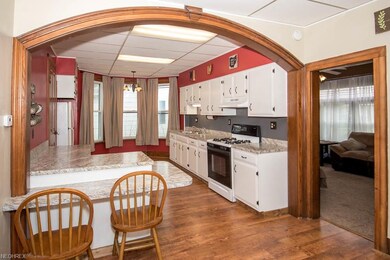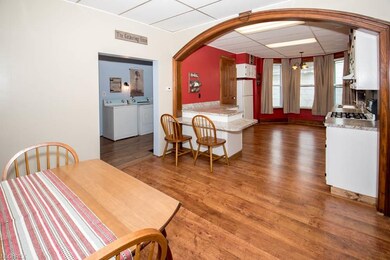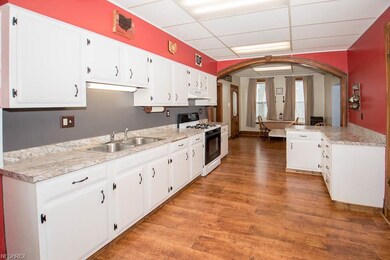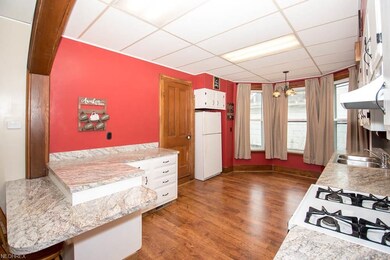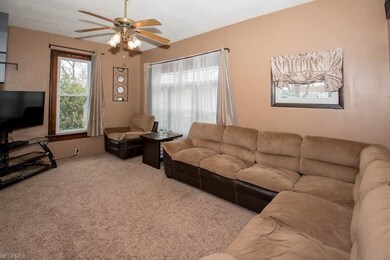
13599 N Main St Beloit, OH 44609
Highlights
- Colonial Architecture
- 2 Car Attached Garage
- Property is Fully Fenced
- Corner Lot
- Forced Air Heating System
About This Home
As of August 2018Attention West Branch Warriors! Great Location close to park, school, post office and pizza! Amazing remodeled home offering High Ceilings, Spacious Kitchen and Gathering Area, 2 Full Baths, First Floor Laundry, 3 Bedrooms, Office/Den Area, 2 Car Garage and an Awesome Fenced in Back Yard! Updates Include: Trendy Remodeled Kitchen, Windows 2016, Kitchen and Laundry Rooms offer new drywall, paint and flooring. Newer Fenced in back yard, Updated Landscaping 2017, Driveway Sealed 2017, New Man Door added to garage, Updated Baths and a Fresh Coat of Paint. Appliances Stay! Electric Average $87.17 and Gas Average $63.50. Comes with a One Year Peace of Mind Homer Warranty! #warriorcountryhome #westbranchfamilyhome
Last Agent to Sell the Property
Howard Hanna License #449022 Listed on: 04/09/2018

Last Buyer's Agent
Rachelle Ring
Deleted Agent License #2017002863
Home Details
Home Type
- Single Family
Est. Annual Taxes
- $1,160
Year Built
- Built in 1890
Lot Details
- 5,663 Sq Ft Lot
- Lot Dimensions are 53 x 113
- Property is Fully Fenced
- Privacy Fence
- Wood Fence
- Corner Lot
- Unpaved Streets
Home Design
- Colonial Architecture
- Slate Roof
- Asphalt Roof
- Vinyl Construction Material
Interior Spaces
- 1,424 Sq Ft Home
- 2-Story Property
Kitchen
- Built-In Oven
- Range
Bedrooms and Bathrooms
- 3 Bedrooms
Basement
- Partial Basement
- Sump Pump
Parking
- 2 Car Attached Garage
- Garage Door Opener
Utilities
- Forced Air Heating System
- Heating System Uses Gas
Listing and Financial Details
- Assessor Parcel Number 170050087
Ownership History
Purchase Details
Home Financials for this Owner
Home Financials are based on the most recent Mortgage that was taken out on this home.Purchase Details
Home Financials for this Owner
Home Financials are based on the most recent Mortgage that was taken out on this home.Purchase Details
Home Financials for this Owner
Home Financials are based on the most recent Mortgage that was taken out on this home.Purchase Details
Home Financials for this Owner
Home Financials are based on the most recent Mortgage that was taken out on this home.Purchase Details
Similar Homes in Beloit, OH
Home Values in the Area
Average Home Value in this Area
Purchase History
| Date | Type | Sale Price | Title Company |
|---|---|---|---|
| Warranty Deed | $92,000 | Heritage Union Title Co Ltd | |
| Warranty Deed | $63,500 | Attorney | |
| Warranty Deed | $68,500 | Sebring Title Agency Inc | |
| Warranty Deed | -- | Sebring Title Agency Inc | |
| Deed | -- | -- |
Mortgage History
| Date | Status | Loan Amount | Loan Type |
|---|---|---|---|
| Open | $4,600 | Stand Alone Second | |
| Open | $90,333 | FHA | |
| Previous Owner | $64,795 | New Conventional | |
| Previous Owner | $67,441 | FHA | |
| Previous Owner | $40,500 | No Value Available | |
| Previous Owner | $42,500 | No Value Available |
Property History
| Date | Event | Price | Change | Sq Ft Price |
|---|---|---|---|---|
| 08/09/2018 08/09/18 | Sold | $92,000 | -3.2% | $65 / Sq Ft |
| 07/02/2018 07/02/18 | Pending | -- | -- | -- |
| 06/18/2018 06/18/18 | Price Changed | $95,000 | -4.9% | $67 / Sq Ft |
| 05/03/2018 05/03/18 | Price Changed | $99,900 | -4.8% | $70 / Sq Ft |
| 04/20/2018 04/20/18 | Price Changed | $104,900 | -4.5% | $74 / Sq Ft |
| 04/09/2018 04/09/18 | For Sale | $109,900 | +73.1% | $77 / Sq Ft |
| 06/14/2013 06/14/13 | Sold | $63,500 | -15.2% | $45 / Sq Ft |
| 05/23/2013 05/23/13 | Pending | -- | -- | -- |
| 04/27/2012 04/27/12 | For Sale | $74,900 | -- | $53 / Sq Ft |
Tax History Compared to Growth
Tax History
| Year | Tax Paid | Tax Assessment Tax Assessment Total Assessment is a certain percentage of the fair market value that is determined by local assessors to be the total taxable value of land and additions on the property. | Land | Improvement |
|---|---|---|---|---|
| 2024 | $1,424 | $35,500 | $2,340 | $33,160 |
| 2023 | $1,399 | $35,500 | $2,340 | $33,160 |
| 2022 | $1,213 | $25,920 | $2,340 | $23,580 |
| 2021 | $1,326 | $25,920 | $2,340 | $23,580 |
| 2020 | $1,330 | $25,920 | $2,340 | $23,580 |
| 2019 | $1,168 | $20,760 | $2,340 | $18,420 |
| 2018 | $1,163 | $20,760 | $2,340 | $18,420 |
| 2017 | $1,160 | $20,760 | $2,340 | $18,420 |
| 2016 | $1,230 | $22,030 | $2,160 | $19,870 |
| 2015 | $1,202 | $22,030 | $2,160 | $19,870 |
| 2014 | $1,207 | $22,030 | $2,160 | $19,870 |
| 2013 | $1,193 | $22,030 | $2,160 | $19,870 |
Agents Affiliated with this Home
-

Seller's Agent in 2018
Cindy Lautzenheiser
Howard Hanna
(330) 565-3712
376 Total Sales
-
R
Buyer's Agent in 2018
Rachelle Ring
Deleted Agent
Map
Source: MLS Now
MLS Number: 3987852
APN: 17-005-0-087.00-0
- 17915 5th St
- 18061 Derr Ave
- 13957 S Main St
- 455 E Florida Ave
- 355 N 12th St
- 656 N 12th St
- 13774 Smith Goshen Rd
- 206 E Maryland Ave
- 215 E Virginia Ave
- 0 E Texas Ave
- 608 S 14th St
- 17880 State Route 62
- 439 S 15th St
- 240 S 15th St
- 756 N 15th St
- 175 W Ohio Ave
- 867 S 14th St
- 555 N 16th St
- 265 W Maryland Ave
- 325 W Maryland Ave
