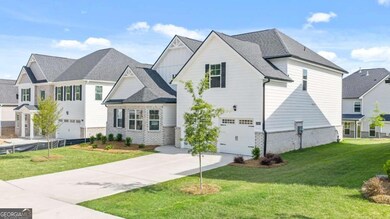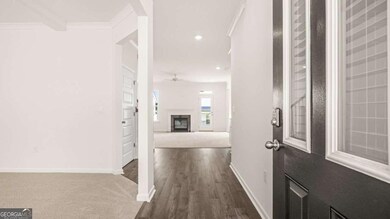13599 Whitman Ln Covington, GA 30014
Estimated payment $2,742/month
Highlights
- New Construction
- Clubhouse
- Main Floor Primary Bedroom
- Eastside High School Rated A-
- Wood Flooring
- Loft
About This Home
UP TO $10K CLOSING COST PAID and special financing with Preferred Lender! Residents will also enjoy a CLUBHOUSE, POOL, BASKETBALL, TENNIS COURTS and a WALKING TRAIL. The "GENTRY FLOOR PLAN" is a two-story design with dramatic bay windows that offers 4 bedrooms and 3 full baths plus a powder room covering 2,917 sq ft. For the ultimate in convenience, this design offers a private primary suite on the main with extra space for a sitting area plus a spa-like bath with dual vanities, separate garden tub and shower. The family room includes a built-in task desk and opens to the casual breakfast space for morning meals and quick bites. An island kitchen features stainless steel appliances, contemporary cabinetry and quartz countertops. For weekend gatherings and hosting the holidays, you'll have space for everyone in the expansive formal dining room off the foyer. A central staircase leads to a versatile loft space perfect for lounging. The secondary bedrooms do not disappoint, offering plenty of space for storage and seating. One bedroom includes a dedicated bath that is ideal for guests or a private teen retreat. Cabinet color options include gray, white and espresso. You will never be too far from home with Home Is Connected. Your new home is built with an industry leading suite of smart home products that keep you connected with the people and place you value most. Photos used for illustrative purposes and do not depict actual home.
Listing Agent
D.R. Horton Realty of Georgia, Inc. License #235119 Listed on: 11/08/2025
Home Details
Home Type
- Single Family
Year Built
- Built in 2025 | New Construction
Lot Details
- 6,534 Sq Ft Lot
- Level Lot
HOA Fees
- $63 Monthly HOA Fees
Parking
- Garage
Home Design
- Brick Exterior Construction
- Brick Frame
- Composition Roof
- Concrete Siding
Interior Spaces
- 2,917 Sq Ft Home
- 2-Story Property
- Tray Ceiling
- Ceiling Fan
- 1 Fireplace
- Family Room
- Formal Dining Room
- Loft
- Pull Down Stairs to Attic
- Laundry Room
- Basement
Kitchen
- Built-In Oven
- Cooktop
- Microwave
- Dishwasher
- Stainless Steel Appliances
Flooring
- Wood
- Carpet
- Laminate
Bedrooms and Bathrooms
- 4 Bedrooms | 1 Primary Bedroom on Main
- Split Bedroom Floorplan
- Walk-In Closet
- Double Vanity
- Soaking Tub
- Bathtub Includes Tile Surround
- Separate Shower
Schools
- Flint Hill Elementary School
- Cousins Middle School
- Eastside High School
Utilities
- Two cooling system units
- Central Heating and Cooling System
- Gas Water Heater
- High Speed Internet
- Phone Available
- Cable TV Available
Listing and Financial Details
- Tax Lot 105
Community Details
Overview
- $1,200 Initiation Fee
- Association fees include ground maintenance, swimming, tennis
- Wildwood Subdivision
Amenities
- Clubhouse
Recreation
- Tennis Courts
- Swim Team
- Community Pool
Map
Home Values in the Area
Average Home Value in this Area
Property History
| Date | Event | Price | List to Sale | Price per Sq Ft |
|---|---|---|---|---|
| 11/08/2025 11/08/25 | For Sale | $427,850 | -- | $147 / Sq Ft |
Source: Georgia MLS
MLS Number: 10640724
- 13598 Whitman Ln
- 13592 Whitman Ln
- 13604 Whitman Ln
- 13593 Whitman Ln
- 13256 Tolstoy Dr SE
- Hampshire Plan at Wildwood
- Summit Plan at Wildwood
- 13586 Whitman SE
- London Plan at Wildwood
- 13610 Whitman Ln SE
- 13592 Whitman Ln SE
- 13585 Whitman Ln SE
- Packard Plan at Wildwood
- Fleetwood Plan at Wildwood
- Gentry Plan at Wildwood
- 13598 Whitman Ln SE
- Abigail Plan at Wildwood
- 13568 Scenic Pkwy
- 13768 Whitman Ln
- 13122 Greywolf Ln
- 50 Camden Place
- 11085 Suria Dr
- 11075 Suria Dr
- 11071 Suria Dr
- 11067 Suria Dr
- 9207 Golfview Cir
- 10144 Henderson Dr
- 7702 Fawn Cir
- 9300 Delk Rd
- 95 Sagebrush Trail
- 85 Thrasher Way
- 30 Rosemoore Dr
- 225 Riverbend Dr
- 5107 Hollybrook Rd SE
- 4291 Brookhaven Dr SE
- 4178 Brookhaven Dr SE Unit Hemmingway
- 4178 Brookhaven Dr SE Unit Vera
- 4178 Brookhaven Dr SE Unit Addison
- 6152 Jackson Hwy SW
- 344 Piper Rd







