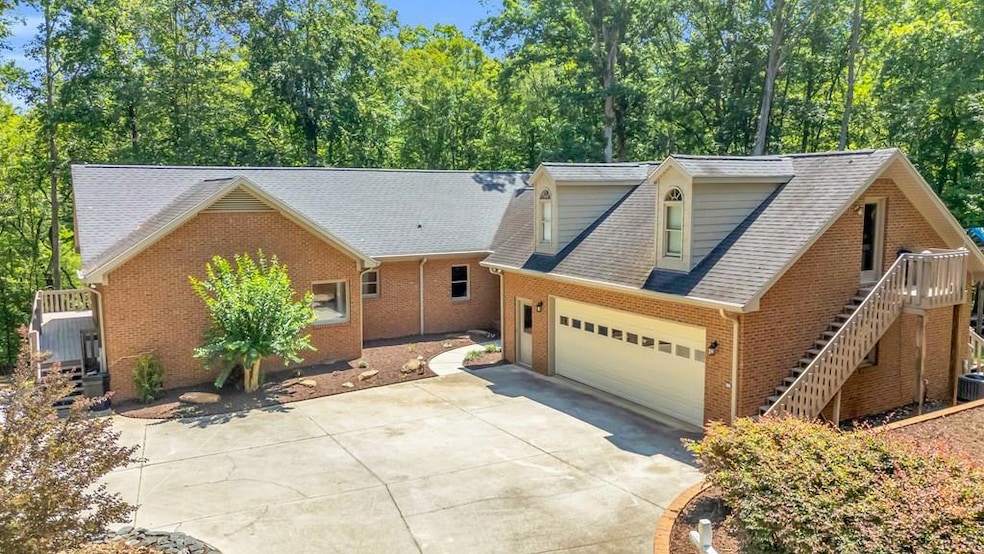136 & 59 Overholt Dr Abbeville, SC 29620
Estimated payment $7,738/month
Highlights
- Heated Spa
- View of Trees or Woods
- Deck
- Sitting Area In Primary Bedroom
- 42 Acre Lot
- Contemporary Architecture
About This Home
Welcome to your idyllic retreat, set back over 1300 feet from the road on an expansive 42-acre property. This delightful home perfectly combines peace and convenience, allowing you to enjoy serene wooded surroundings while being just a quick drive from the vibrant town of Abbeville. This spacious residence boasts four bedrooms and three bathrooms, thoughtfully designed for comfort and ease of living. The layout features a generous laundry room equipped with ample storage and a sink (second/spare washer and dryer in the garage), leading into a modern kitchen that was beautifully updated in 2018. The grand great room showcases impressive 20-foot ceilings adorned with tongue and groove southern yellow pine, complemented by floor-to-ceiling windows that create a bright and inviting atmosphere, perfect for entertaining family and friends. On the main level, you'll find the primary suite along with guest bedroom and two full bathrooms. The lower level offers a complete kitchen, two additional bedrooms, a bathroom, and a large great room, adding versatility to the living space. Step outside to enjoy the wraparound deck, which includes a covered section conveniently located off the kitchen, featuring a custom stainless steel grill and fry box integrated into the deck railing. Additionally, a covered hot tub is included, providing the perfect spot to unwind and soak in your tranquil surroundings. With 42 acres of lush hardwoods, the opportunities are limitless. Whether you envision a self-sufficient lifestyle, a thriving hobby farm, scenic walking trails, or simply a serene retreat to enjoy peace and privacy, this property offers ample space to bring your dreams to life. Additionally, the seller has installed several covered tower stands throughout the land, perfect for hunting enthusiasts. The Extra large attached garage has a finished living space with a full bathroom and the entire space is finished off with tung and groove Southern Yellow Pine. Steps away from the house is another brick detached garage. The garage has a full two car bay and a wall separates another large area that could be used as a work shop or any type of storage. This building has 120 v and 240 v power outlets. Driving back down the driveway to the front of the property sits a single wide mobile home in good shape that will convey but gives no value to the property. Across from the mobile home is another two car or tractor carport with an attached "Man Cave". This was updated several years ago as a fun place to gather with friends to play cards or watch sporting events and gather after hunts. There is a ductless hvac unit, running water with tankless heater and even an exhaust fan for cooking. This property is worth looking at if you want privacy and quality. Schedule a viewing today.
Listing Agent
The Whitmire Agency Brokerage Phone: 8643887653 License #50657 Listed on: 07/08/2025
Home Details
Home Type
- Single Family
Year Built
- Built in 1997
Lot Details
- 42 Acre Lot
- Property fronts a county road
- Lot Has A Rolling Slope
- Wooded Lot
- 0009997327
Parking
- 2 Car Garage
- Garage Door Opener
Home Design
- Contemporary Architecture
- Brick or Stone Mason
- Frame Construction
- Architectural Shingle Roof
Interior Spaces
- 4,200 Sq Ft Home
- Ceiling Fan
- Combination Kitchen and Dining Room
- Storage
- Sink Near Laundry
- Views of Woods
Kitchen
- Eat-In Kitchen
- Breakfast Bar
- Electric Oven
- Electric Range
- Microwave
- Dishwasher
- Granite Countertops
Flooring
- Wood
- Carpet
- Ceramic Tile
- Luxury Vinyl Tile
Bedrooms and Bathrooms
- 4 Bedrooms
- Sitting Area In Primary Bedroom
- Primary Bedroom on Main
- Walk-In Closet
- 3 Full Bathrooms
- Jettted Tub and Separate Shower in Primary Bathroom
- Spa Bath
- Separate Shower
Finished Basement
- Walk-Out Basement
- Basement Fills Entire Space Under The House
Outdoor Features
- Heated Spa
- Deck
- Wrap Around Porch
- Separate Outdoor Workshop
- Shed
- Outbuilding
- Outdoor Grill
Utilities
- Central Air
- Multiple Heating Units
- Well
- Electric Water Heater
- Septic Tank
Community Details
- No Home Owners Association
- Not In Subdivis Subdivision
Listing and Financial Details
- Tax Lot 55,59,136
- Assessor Parcel Number 0700000011
Map
Home Values in the Area
Average Home Value in this Area
Property History
| Date | Event | Price | Change | Sq Ft Price |
|---|---|---|---|---|
| 07/08/2025 07/08/25 | For Sale | $1,200,000 | -- | $286 / Sq Ft |
Source: MLS of Greenwood
MLS Number: 133019
- 134 Whip o Will Rd
- 1503 Old Douglas Mill Rd
- 0 Whip o Will Unit 20286627
- 0 Whip o Will
- 00 Old Landfill Rd
- 205 Highway 20
- 961 S Carolina 28 Bypass
- 0 Deer Hollow Rd
- 122 Pinewood Cir
- 121 Woodland Way
- 0 S Carolina 20
- 201 Sunset Dr
- 0 Old Douglas Mill Rd
- 00 Old Douglas Mill Rd
- 1001 Greenville St
- 112 Briarcliff Ave
- 2275 S Carolina 184
- 2275 Highway 184 W
- 000 Highway 11
- 409 Calvert St
- 111 Court Square
- 111 Court Square
- 101 Hamilton Park Cir
- 2220 Montague Ave
- 218 Woodhaven Ct
- 106 Barkwood Dr
- 133 Devore Rd
- 135 Treasure Ln
- 521 E Greer St
- 611 Highland Park Dr
- 108 Enterprise Ct
- 101-149 Mallard Ct
- 1814 Sc-72
- 1010 Grace St
- 435 Haltiwanger Rd Unit 3
- 101 Bevington Ct
- 206 Rock Knoll Dr
- 303 Haltiwanger Rd
- 602 Trakas Ave
- 136 Cambridge Ave W Unit 14







