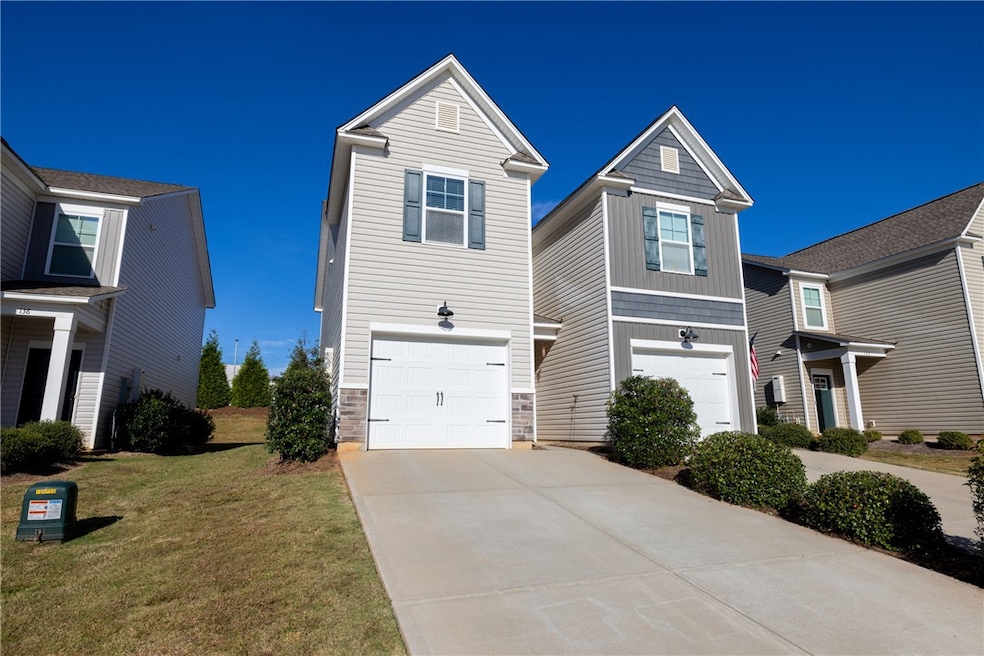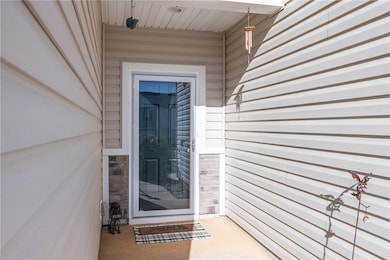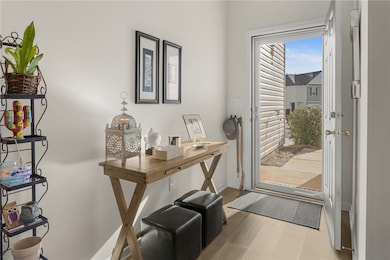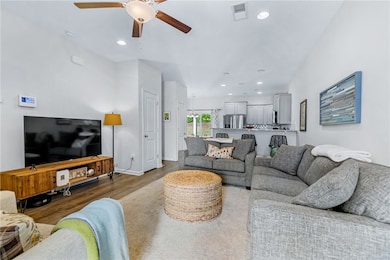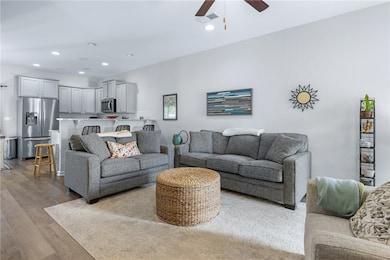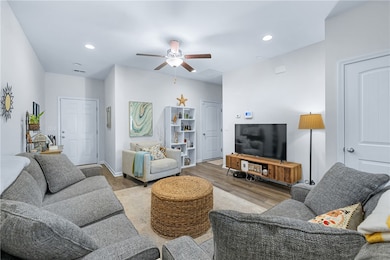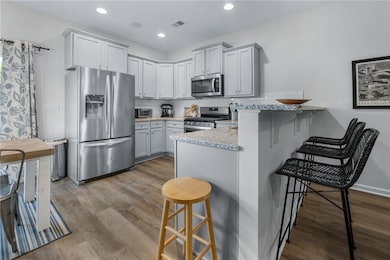136 Adger Rd Pendleton, SC 29670
Estimated payment $1,416/month
Highlights
- Clubhouse
- Granite Countertops
- 1 Car Attached Garage
- Pendleton High School Rated A-
- Community Pool
- Walk-In Closet
About This Home
Welcome to Champions Village – Where Comfort, Convenience, and Community Meet! Discover this beautifully maintained 3-bedroom, 2.5-bath townhome, move-in ready and waiting for its new owners. This home offers an open floor plan with granite countertops, modern finishes, and a covered back patio that extends your living space outdoors. The kitchen is equipped with stainless steel appliances, a gas stove, and an integrated overhead Bluetooth sound system, blending modern convenience with stylish design. With all appliances included, this home provides exceptional value and ease for the next owner. Upstairs, you’ll find spacious bedrooms and a convenient laundry area, adding an extra layer of everyday comfort. The primary suite features ample closet space and is thoughtfully positioned on the opposite end of the home from the other bedrooms for added privacy. Located just five minutes from Downtown Pendleton, you’ll enjoy charming shops, restaurants, and the historic town square. The home is also 10 minutes from Clemson University and Downtown Clemson, and 15 minutes from Anderson University and Downtown Anderson. With easy access to Tri-County Technical College, nearby grocery stores, and shopping centers, everyday living is effortless. Outdoor enthusiasts will love being only minutes from the Clemson Experimental Forest and Lake Hartwell, perfect for hiking, boating, and weekend recreation. Enjoy a low-maintenance lifestyle with lawn care included in the HOA, plus access to community amenities such as a pool, pavilion, and open green spaces for neighborhood gatherings.
Townhouse Details
Home Type
- Townhome
Est. Annual Taxes
- $2,283
Year Built
- Built in 2021
HOA Fees
- $119 Monthly HOA Fees
Parking
- 1 Car Attached Garage
- Garage Door Opener
- Driveway
Home Design
- Slab Foundation
- Vinyl Siding
Interior Spaces
- 2-Story Property
- Smooth Ceilings
- Vinyl Clad Windows
- Insulated Windows
- Tilt-In Windows
- Blinds
- Pull Down Stairs to Attic
Kitchen
- Dishwasher
- Granite Countertops
- Quartz Countertops
- Disposal
Flooring
- Carpet
- Vinyl
Bedrooms and Bathrooms
- 3 Bedrooms
- Primary bedroom located on second floor
- Walk-In Closet
- Shower Only
Laundry
- Dryer
- Washer
Home Security
Schools
- Lafrance Elementary School
- Riverside Middl Middle School
- Pendleton High School
Utilities
- Cooling Available
- Central Heating
- Underground Utilities
Additional Features
- Patio
- City Lot
Listing and Financial Details
- Tax Lot 69
- Assessor Parcel Number 410801069
Community Details
Overview
- Association fees include common areas, insurance, ground maintenance, maintenance structure, pool(s), street lights
- Built by Great Southern Homes
- Champions Village At Cherry Hill Subdivision
Amenities
- Common Area
- Clubhouse
Recreation
- Community Pool
Pet Policy
- Pets Allowed
Security
- Storm Doors
Map
Home Values in the Area
Average Home Value in this Area
Tax History
| Year | Tax Paid | Tax Assessment Tax Assessment Total Assessment is a certain percentage of the fair market value that is determined by local assessors to be the total taxable value of land and additions on the property. | Land | Improvement |
|---|---|---|---|---|
| 2024 | $2,283 | $7,920 | $1,800 | $6,120 |
| 2023 | $2,273 | $7,920 | $1,800 | $6,120 |
| 2022 | $2,115 | $7,920 | $1,800 | $6,120 |
| 2021 | $122 | $1,680 | $1,680 | $0 |
Property History
| Date | Event | Price | List to Sale | Price per Sq Ft |
|---|---|---|---|---|
| 11/03/2025 11/03/25 | For Sale | $212,000 | -- | -- |
Source: Western Upstate Multiple Listing Service
MLS Number: 20294304
APN: 041-08-01-069
- 108 Adger Rd
- 117 Adger Rd
- 123 Adger Rd
- 131 Adger Rd
- 148 Adger Rd
- 116 Printers St
- 117 Weaver Way
- 568 Seaborn Cir
- 110 Cotesworth St
- 422 Seaborn Cir
- 592 Seaborn Cir
- 594 Seaborn Cir
- 571 Seaborn Cir
- 573 Seaborn Cir
- 575 Seaborn Cir
- 594 Seaborn Cir
- 592 Seaborn Cir
- 575 Seaborn Cir
- 571 Seaborn Cir
- 573 Seaborn Cir
- 200 Woody Rd Unit 32
- 200 Woody Rd Unit 23
- 401 Bee Cove Way
- 410 S Mountain Mint Ln
- 305 Sliding Rock Dr
- 11 Maverick Dr
- 334 W Blue Ridge St
- 250 S Depot St
- 7008 Sc-187 Unit ID1268047P
- 333 Noble Ln
- 401 Greenville St
- 727 Greenville St Unit 17
- 939 Chester Cir
- 101 White Ln
- 104 Dawson St Unit ID1268050P
- 104 Dawson St Unit ID1268059P
- 150 Ligon St Unit 101
- 501 Rock Creek Rd
- 323 Grange Valley Ln
- 214 Indian Trail
