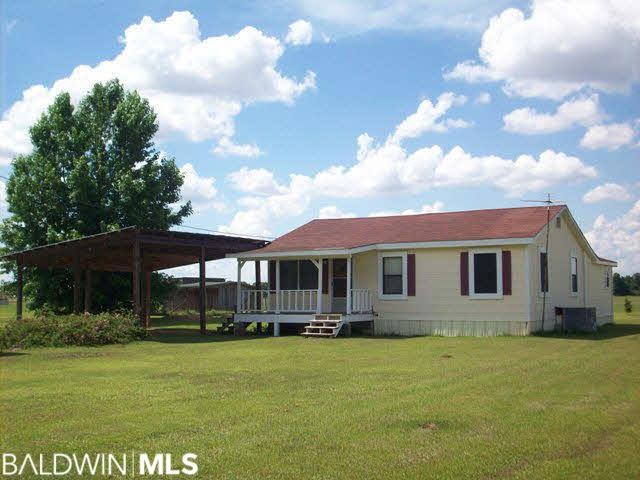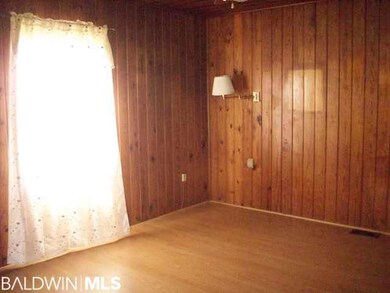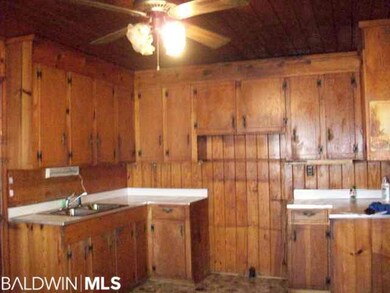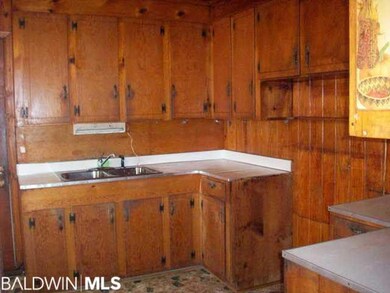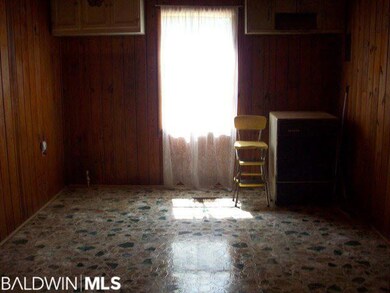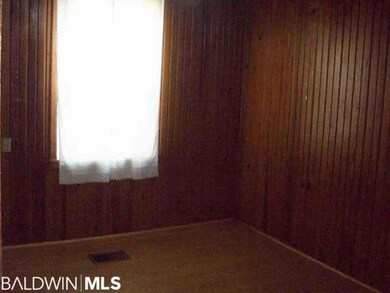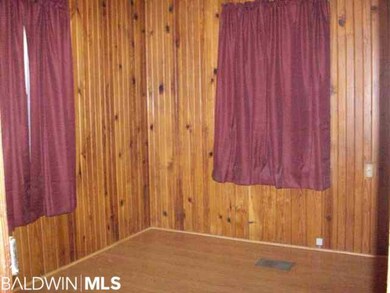
136 Ahern Rd Atmore, AL 36502
Estimated Value: $239,000 - $338,331
3
Beds
1
Bath
1,575
Sq Ft
$179/Sq Ft
Est. Value
Highlights
- Wood Flooring
- Attached Garage
- Central Heating and Cooling System
- Bonus Room
- Outdoor Storage
- Combination Kitchen and Dining Room
About This Home
As of January 2014Quaint Bungalow in Country setting only 5 minutes from town. Sturdy, sound, & well built 1950's era home has T&G wood walls, laminate flooring, some wiring and plumbing updates. Central H&AC is approx. 3 years old; Front half of roof is approx. 9 yrs. old; back half of roof is 11 years old. Neat Country Home.
Home Details
Home Type
- Single Family
Est. Annual Taxes
- $181
Year Built
- Built in 1958
Lot Details
- Lot Dimensions are 207' x 260'
- Level Lot
- Few Trees
- Property is zoned Outside Corp Limits
Home Design
- Pillar, Post or Pier Foundation
- Wood Frame Construction
- Composition Roof
- Wood Siding
- Asbestos Siding
Interior Spaces
- 1,575 Sq Ft Home
- 1-Story Property
- ENERGY STAR Qualified Ceiling Fan
- Combination Kitchen and Dining Room
- Bonus Room
- Utility Room
- Fire and Smoke Detector
- Dishwasher
Flooring
- Wood
- Laminate
- Vinyl
Bedrooms and Bathrooms
- 3 Bedrooms
- 1 Full Bathroom
Parking
- Attached Garage
- Carport
Utilities
- Central Heating and Cooling System
- Roof Turbine
- Well
- Electric Water Heater
- Satellite Dish
Additional Features
- Energy-Efficient Insulation
- Outdoor Storage
Community Details
- Atmore Subdivision
Ownership History
Date
Name
Owned For
Owner Type
Purchase Details
Closed on
Jan 23, 2017
Sold by
Phillips Karen Spann
Bought by
Boyington Shelly Tonya
Current Estimated Value
Purchase Details
Closed on
Oct 20, 2005
Sold by
Phillips Ronald L
Bought by
Phillips Karen Spann
Similar Homes in Atmore, AL
Create a Home Valuation Report for This Property
The Home Valuation Report is an in-depth analysis detailing your home's value as well as a comparison with similar homes in the area
Home Values in the Area
Average Home Value in this Area
Purchase History
| Date | Buyer | Sale Price | Title Company |
|---|---|---|---|
| Boyington Shelly Tonya | $50,000 | -- | |
| Phillips Karen Spann | -- | -- |
Source: Public Records
Property History
| Date | Event | Price | Change | Sq Ft Price |
|---|---|---|---|---|
| 01/16/2014 01/16/14 | Sold | $50,000 | 0.0% | $32 / Sq Ft |
| 12/26/2013 12/26/13 | Pending | -- | -- | -- |
| 06/04/2013 06/04/13 | For Sale | $50,000 | -- | $32 / Sq Ft |
Source: Baldwin REALTORS®
Tax History Compared to Growth
Tax History
| Year | Tax Paid | Tax Assessment Tax Assessment Total Assessment is a certain percentage of the fair market value that is determined by local assessors to be the total taxable value of land and additions on the property. | Land | Improvement |
|---|---|---|---|---|
| 2024 | $1,275 | $37,820 | $0 | $0 |
| 2023 | $1,275 | $36,420 | $0 | $0 |
| 2022 | $1,173 | $30,000 | $0 | $0 |
| 2021 | $1,001 | $30,000 | $0 | $0 |
| 2020 | $178 | $31,060 | $0 | $0 |
| 2019 | $178 | $14,180 | $0 | $0 |
| 2018 | $514 | $14,680 | $0 | $0 |
| 2017 | $178 | $15,260 | $0 | $0 |
| 2015 | -- | $6,694 | $1,394 | $5,300 |
| 2014 | -- | $6,704 | $1,394 | $5,310 |
Source: Public Records
Agents Affiliated with this Home
-
Debbie Rowell

Seller's Agent in 2014
Debbie Rowell
Southern Real Estate - Atmore
(251) 294-6999
432 Total Sales
Map
Source: Baldwin REALTORS®
MLS Number: 200088
APN: 11-09-31-0-200-004.007
Nearby Homes
- 1381 Freemanville Dr
- 215 Saint Stephens Ct
- 5415 Highway 21
- 5415 Alabama 21
- 5435 Highway 21
- 10 Middleton Ln
- 1 Alabama 21
- 3174 Jack Springs Rd
- 122 Cottage Ln
- 119 Cottage Ln
- 0 Jack Springs Rd Unit 372996
- 6000 Block N Highway 21
- 10 Jack Springs Rd
- 15000 Block Alabama 21
- 1500 Block Alabama 21
- 3000 Block Alabama 21
- 100 Block Shelby Ln
- 01 Northgate Dr
- 03 Northgate Dr
- 02 Northgate Dr
- 136 Ahern Rd
- 0 Ahern Rd
- 2192 Curtis Rd
- 2122 Curtis Rd
- 224 Ahern Rd
- 2086 Curtis Rd
- xxx SE Interstate 65
- 000 Curtis Rd Unit none
- 0 Curtis Rd Unit 11254444
- 000 Curtis Rd
- 0 Curtis Rd
- 2761 Curtis Rd
- 326 Zelma Wright Ln
- 2809 Curtis Rd
- 205 Thames Ln
- 1 Virginia Dr
- 3 Zelma Wright Ln
- 302 Zelma Wright Ln
- 202 Thames Ln
- 1 Zelma Wright Ln Unit .83Ac
