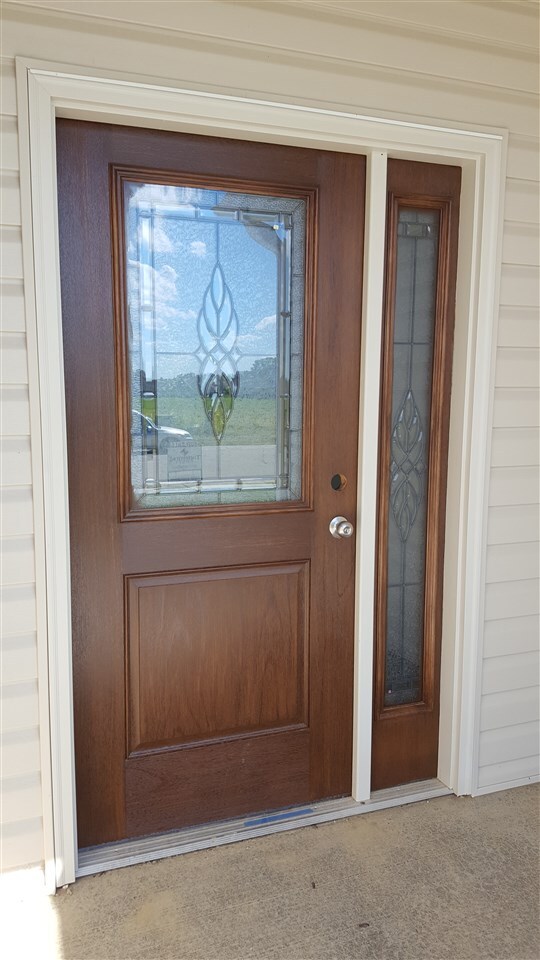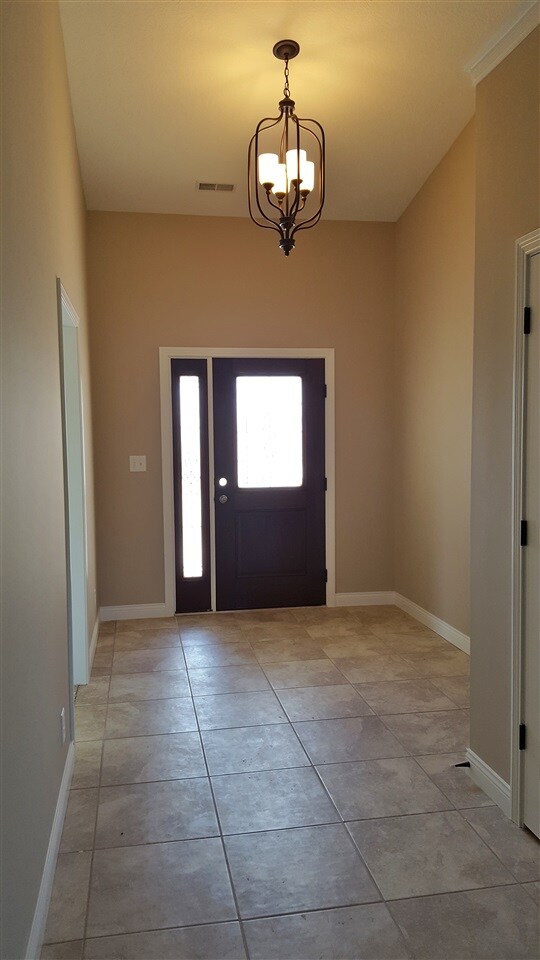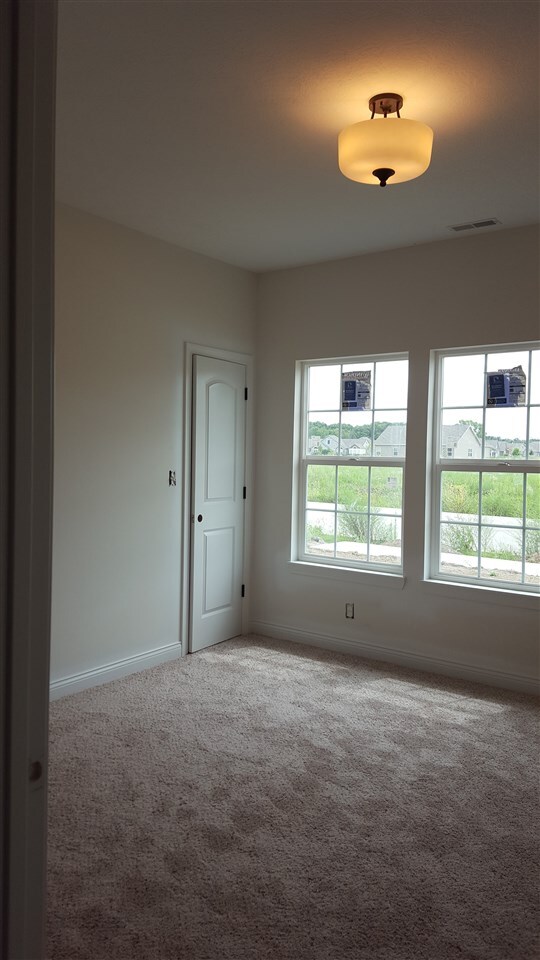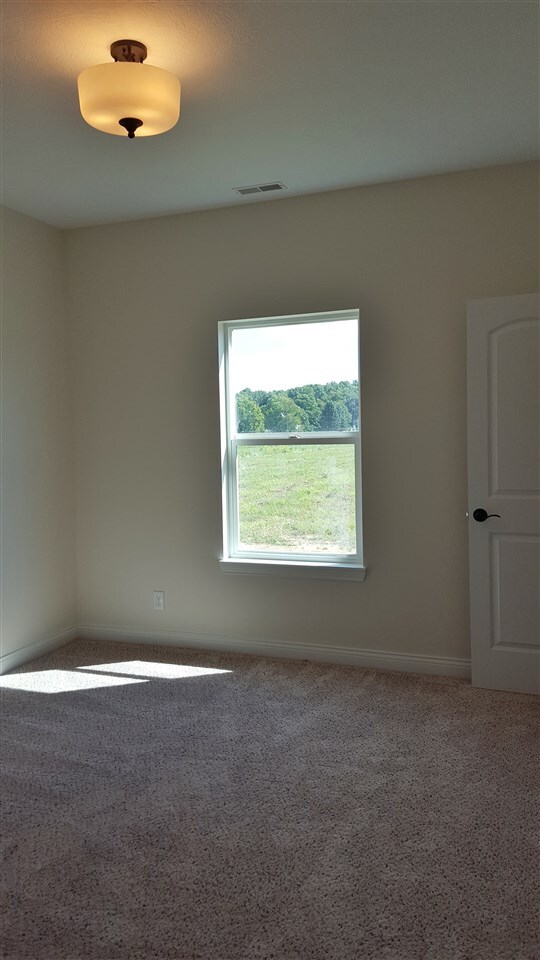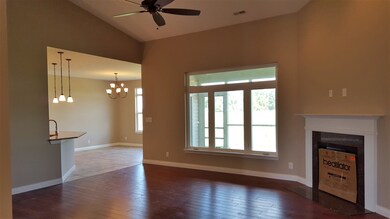
136 Aqueduct Cir West Lafayette, IN 47906
Highlights
- Primary Bedroom Suite
- Open Floorplan
- Backs to Open Ground
- William Henry Harrison High School Rated A
- Ranch Style House
- Wood Flooring
About This Home
As of April 2023Located in Hartwood Village - West Lafayette's newest low maintenance home community. This spacious ranch home features 1829 SF, three bedrooms, three full baths, and a covered, screened porch. Kitchen features include solid surface counter-tops, tile backsplash, custom kitchen cabinets with crown molding, and stainless steel appliances. Master bathroom includes tile shower with glass door and walk-in California closets. All offers must be transferred to builder's purchase agreement.
Last Buyer's Agent
Olga Jeffares
F.C. Tucker/Shook

Home Details
Home Type
- Single Family
Est. Annual Taxes
- $3,029
Year Built
- Built in 2016
Lot Details
- 5,663 Sq Ft Lot
- Lot Dimensions are 64x125
- Backs to Open Ground
- Landscaped
- Level Lot
HOA Fees
- $67 Monthly HOA Fees
Parking
- 2 Car Attached Garage
- Driveway
Home Design
- Ranch Style House
- Brick Exterior Construction
- Slab Foundation
- Shingle Roof
- Vinyl Construction Material
Interior Spaces
- Open Floorplan
- Ceiling height of 9 feet or more
- Heatilator
- Gas Log Fireplace
- Insulated Windows
- Great Room
- Fire and Smoke Detector
Kitchen
- Kitchen Island
- Solid Surface Countertops
- Disposal
Flooring
- Wood
- Carpet
- Tile
Bedrooms and Bathrooms
- 3 Bedrooms
- Primary Bedroom Suite
- Walk-In Closet
- 2 Full Bathrooms
- Double Vanity
- Bathtub with Shower
- Separate Shower
Laundry
- Laundry on main level
- Washer and Electric Dryer Hookup
Eco-Friendly Details
- Energy-Efficient Windows
- Energy-Efficient HVAC
- Energy-Efficient Lighting
- Energy-Efficient Insulation
- Energy-Efficient Doors
- Energy-Efficient Thermostat
Utilities
- Central Air
- Heating System Uses Gas
- ENERGY STAR Qualified Water Heater
- Multiple Phone Lines
- Cable TV Available
Additional Features
- Covered patio or porch
- Suburban Location
Listing and Financial Details
- Home warranty included in the sale of the property
Ownership History
Purchase Details
Home Financials for this Owner
Home Financials are based on the most recent Mortgage that was taken out on this home.Purchase Details
Home Financials for this Owner
Home Financials are based on the most recent Mortgage that was taken out on this home.Purchase Details
Home Financials for this Owner
Home Financials are based on the most recent Mortgage that was taken out on this home.Purchase Details
Similar Homes in West Lafayette, IN
Home Values in the Area
Average Home Value in this Area
Purchase History
| Date | Type | Sale Price | Title Company |
|---|---|---|---|
| Warranty Deed | $335,000 | Metropolitan Title | |
| Warranty Deed | -- | None Available | |
| Warranty Deed | -- | -- | |
| Warranty Deed | -- | -- |
Mortgage History
| Date | Status | Loan Amount | Loan Type |
|---|---|---|---|
| Previous Owner | $198,000 | New Conventional | |
| Previous Owner | $196,000 | New Conventional |
Property History
| Date | Event | Price | Change | Sq Ft Price |
|---|---|---|---|---|
| 04/10/2023 04/10/23 | Sold | $335,000 | +1.8% | $182 / Sq Ft |
| 03/20/2023 03/20/23 | Pending | -- | -- | -- |
| 03/17/2023 03/17/23 | For Sale | $329,000 | +34.3% | $179 / Sq Ft |
| 06/26/2018 06/26/18 | Sold | $245,000 | -1.0% | $133 / Sq Ft |
| 04/13/2018 04/13/18 | Pending | -- | -- | -- |
| 04/05/2018 04/05/18 | For Sale | $247,500 | +4.3% | $135 / Sq Ft |
| 11/21/2016 11/21/16 | Sold | $237,400 | -1.0% | $130 / Sq Ft |
| 11/07/2016 11/07/16 | Pending | -- | -- | -- |
| 09/09/2016 09/09/16 | For Sale | $239,900 | -- | $131 / Sq Ft |
Tax History Compared to Growth
Tax History
| Year | Tax Paid | Tax Assessment Tax Assessment Total Assessment is a certain percentage of the fair market value that is determined by local assessors to be the total taxable value of land and additions on the property. | Land | Improvement |
|---|---|---|---|---|
| 2024 | $3,029 | $302,900 | $48,000 | $254,900 |
| 2023 | $2,917 | $291,700 | $48,000 | $243,700 |
| 2022 | $2,560 | $256,000 | $48,000 | $208,000 |
| 2021 | $2,420 | $242,000 | $48,000 | $194,000 |
| 2020 | $2,392 | $239,200 | $48,000 | $191,200 |
| 2019 | $2,342 | $234,200 | $48,000 | $186,200 |
| 2018 | $2,314 | $231,400 | $48,000 | $183,400 |
| 2017 | $2,303 | $230,300 | $48,000 | $182,300 |
| 2016 | $233 | $45,000 | $45,000 | $0 |
Agents Affiliated with this Home
-

Seller's Agent in 2023
Don Stocks
Nexus Realty Group
(765) 418-5901
11 in this area
65 Total Sales
-

Buyer's Agent in 2023
Amanda Gordon
F.C. Tucker/Shook
(765) 337-2008
4 in this area
75 Total Sales
-
O
Seller's Agent in 2018
Olga Jeffares
F.C. Tucker/Shook
-
C
Seller's Agent in 2016
Chris Scheumann
Timberstone Realty
(765) 412-8827
3 in this area
141 Total Sales
Map
Source: Indiana Regional MLS
MLS Number: 201642306
APN: 79-03-32-227-010.000-039
- 208 Aqueduct Cir
- 4654 Ironstone Ln
- 1701 Danielle Ln
- 4746 Elijah St
- 5147 Shootingstar Ln
- 4329 Demeree Way
- 5358 Maize Dr
- 372 Carlton Dr
- 652 Gainsboro Dr
- 5424 Crocus Dr
- 5198 Gardenia Ct
- 5437 Gainsboro Dr
- 1434 Shootingstar Way
- 133 Gardenia Dr
- 4350 Soldiers Home Rd
- 5675 Stardust Ln
- 1060 Stardust Ln
- 344 Rosebank Ln
- 1106 Stardust Ln
- 5641 Stardust Ln

