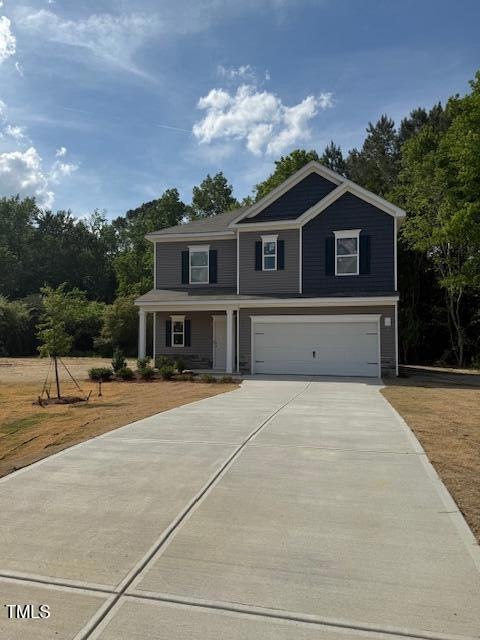
136 Baneberry Place Broadway, NC 27505
Highlights
- Under Construction
- Traditional Architecture
- Stone Countertops
- Home Energy Rating Service (HERS) Rated Property
- Loft
- Breakfast Room
About This Home
As of July 2025Smith Douglas presents the Benson II plan at Harrington Place. A wide, light-filled entry welcomes you into the Benson II and leads to a connected living-dining-kitchen layout that spans the entire width of the home. Its well-designed kitchen maximizes efficiency with countertop workspace, a center island with sink, and pantry. Upstairs you'll find the owner's ensuite with a spacious closet, two additional bedrooms, a bath with a conveniently located laundry room, and a loft with storage closet, flooded with natural light. This home is nestled on a cul de sac lot, backed up to a private tree line, and a patio perfect for grilling and entertaining!
Home Details
Home Type
- Single Family
Year Built
- Built in 2025 | Under Construction
Lot Details
- 0.52 Acre Lot
- Property fronts a state road
- Cul-De-Sac
- Level Lot
- Back Yard
HOA Fees
- $29 Monthly HOA Fees
Parking
- 2 Car Attached Garage
- Front Facing Garage
- Garage Door Opener
- 4 Open Parking Spaces
Home Design
- Home is estimated to be completed on 6/5/25
- Traditional Architecture
- Slab Foundation
- Frame Construction
- Blown-In Insulation
- Batts Insulation
- Shingle Roof
- Vinyl Siding
Interior Spaces
- 1,813 Sq Ft Home
- 2-Story Property
- Low Emissivity Windows
- Entrance Foyer
- Family Room
- Breakfast Room
- Loft
- Pull Down Stairs to Attic
Kitchen
- Eat-In Kitchen
- Electric Range
- Microwave
- Dishwasher
- Stainless Steel Appliances
- Kitchen Island
- Stone Countertops
Flooring
- Carpet
- Luxury Vinyl Tile
- Vinyl
Bedrooms and Bathrooms
- 3 Bedrooms
- Walk-In Closet
- Double Vanity
- Private Water Closet
- Bathtub with Shower
- Shower Only
Laundry
- Laundry Room
- Laundry on upper level
Eco-Friendly Details
- Home Energy Rating Service (HERS) Rated Property
Outdoor Features
- Patio
- Rain Gutters
- Front Porch
Schools
- Boone Trail Elementary School
- West Harnett Middle School
- West Harnett High School
Utilities
- Zoned Cooling
- Heat Pump System
- Electric Water Heater
- Septic Tank
- Septic System
Listing and Financial Details
- Home warranty included in the sale of the property
- Assessor Parcel Number 139681 0024 54
Community Details
Overview
- Neighbors And Associates Association, Phone Number (910) 701-2854
- Built by Smith Douglas Homes LLC
- Harrington Place Subdivision, Benson Ii Floorplan
- Pond Year Round
Recreation
- Trails
Security
- Resident Manager or Management On Site
Similar Homes in Broadway, NC
Home Values in the Area
Average Home Value in this Area
Property History
| Date | Event | Price | Change | Sq Ft Price |
|---|---|---|---|---|
| 07/28/2025 07/28/25 | Sold | $306,900 | 0.0% | $169 / Sq Ft |
| 06/15/2025 06/15/25 | Pending | -- | -- | -- |
| 06/06/2025 06/06/25 | Price Changed | $306,900 | -2.5% | $169 / Sq Ft |
| 04/10/2025 04/10/25 | For Sale | $314,920 | -- | $174 / Sq Ft |
Tax History Compared to Growth
Agents Affiliated with this Home
-
T
Seller's Agent in 2025
Tamra Farris
SDH Raleigh LLC
-
A
Seller Co-Listing Agent in 2025
Allison Westmoreland
SDH Raleigh LLC
-
G
Buyer's Agent in 2025
Gabby Murillo
EXP REALTY LLC
Map
Source: Doorify MLS
MLS Number: 10088570
- 157 Mildred Place
- 672 Lee County Line Rd
- 117 Knight Rd
- 120 Lee County Line Rd
- 57 Seminole Fields Dr
- 0 Knollwood Ln
- 105 Village Dr
- 521 S Main St
- 158 Mildred Place
- 126 Mildred Place
- 115 Mildred Place
- 101 Hickory Ave
- 0 Hollies Pines Rd Unit 10107670
- 41 Liam Dr
- 107 Oakland Ave
- 201 Crystal Dr
- 127 Sage Dr
- 59 Sage Dr
- 208 E Harrington Ave
- 77 Geoffrey Cir






