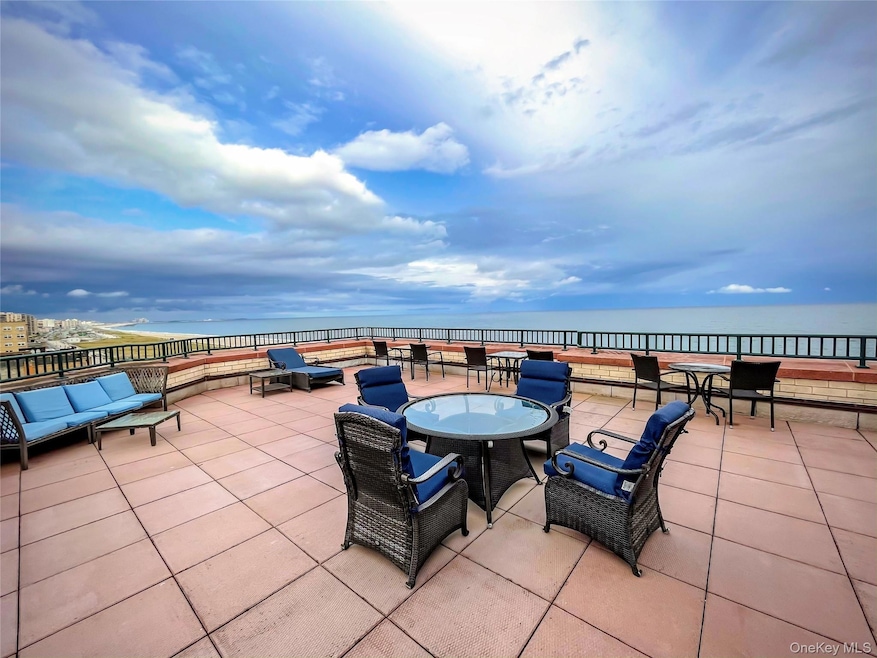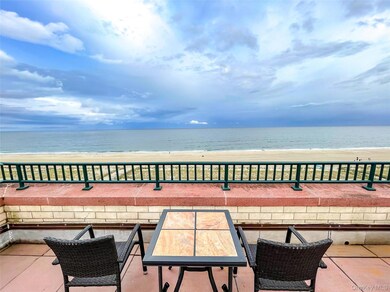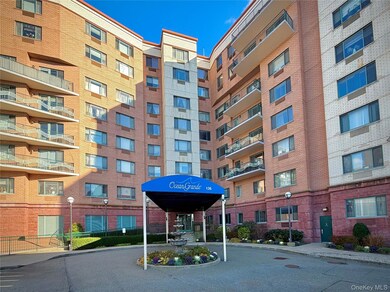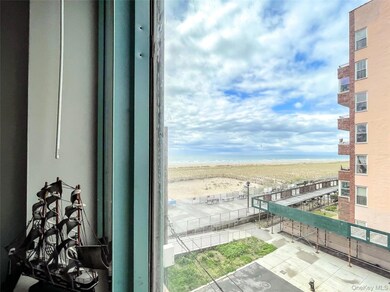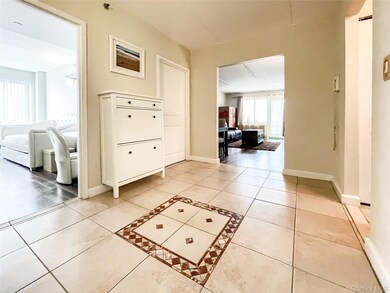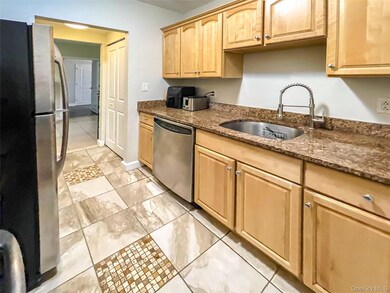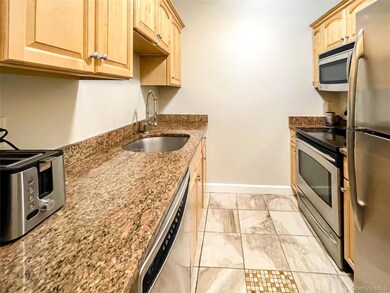Ocean Grande 136 Beach 117th St Unit 3N Rockaway Park, NY 11694
Rockaway Park NeighborhoodEstimated payment $5,616/month
Highlights
- Doorman
- Water Views
- Rooftop Deck
- Property has ocean access
- Fitness Center
- Clubhouse
About This Home
Discover unparalleled tranquility at Ocean Grande in this spacious, quiet corner unit featuring 3 bedrooms and 2 full baths. Relax on your private balcony, which overlooks the courtyard with water fountain views.
The unit offers abundant closet space, washer/dryer hookups, and stainless steel appliances and granite countertops. A deeded parking spot in the indoor garage is also included.
The Building provides peace of mind with an on-site security guard and maintenance services.
Its prime location offers direct entry to the boardwalk, placing the beach just steps away. Restaurants and stores are also within easy walking distance.
The Building amenities include an Entertainment Suite with a catering kitchen, a Study Room with a cozy fireplace, a Business Center with computers, a Laundry Room (for bulk use or additional capacity), a Fully Equipped Gym with Convenient Locker Rooms/Showers where you can wash off sand coming from the beach-and even throw your towels into a washer/dryer located right there!
Finally, enjoy beautiful sunrises and sunsets from the Rooftop Terrace, which offers breathtaking views of the ocean and town. This apartment is perfect for anyone seeking a blend of coastal luxury, security, and exceptional convenience.
Listing Agent
Zanetis Properties LLC Brokerage Phone: 516-582-2192 License #10401399672 Listed on: 11/19/2025
Property Details
Home Type
- Condominium
Est. Annual Taxes
- $6,383
Year Built
- Built in 2005
Lot Details
- 1 Common Wall
- West Facing Home
- Landscaped
HOA Fees
- $1,000 Monthly HOA Fees
Parking
- 1 Car Garage
- Assigned Parking
Home Design
- Brick Exterior Construction
Interior Spaces
- 1,350 Sq Ft Home
- Double Pane Windows
- Window Screens
- Entrance Foyer
- Storage
- Washer and Dryer Hookup
- Vinyl Flooring
Kitchen
- Galley Kitchen
- Electric Oven
- Microwave
- Stainless Steel Appliances
- Granite Countertops
Bedrooms and Bathrooms
- 3 Bedrooms
- En-Suite Primary Bedroom
- 2 Full Bathrooms
Accessible Home Design
- Accessible Approach with Ramp
Outdoor Features
- Property has ocean access
- Beach Access
Schools
- Waterside Children's Studio Elementary School
- Scholars' Academy Middle School
- Scholars' Academy High School
Utilities
- Cooling Available
- Heat Pump System
- Cable TV Available
Listing and Financial Details
- Legal Lot and Block 1029 / 16226
- Assessor Parcel Number 16226-1029
Community Details
Overview
- Association fees include common area maintenance, exterior maintenance, grounds care, sewer, snow removal, trash, water
- Maintained Community
- Community Parking
Amenities
- Doorman
- Rooftop Deck
- Door to Door Trash Pickup
- Business Center
- Lounge
- Package Room
- Elevator
Recreation
- Recreation Facilities
- Snow Removal
Pet Policy
- Dogs and Cats Allowed
Additional Features
- Security
- Resident Manager or Management On Site
Map
About Ocean Grande
Home Values in the Area
Average Home Value in this Area
Tax History
| Year | Tax Paid | Tax Assessment Tax Assessment Total Assessment is a certain percentage of the fair market value that is determined by local assessors to be the total taxable value of land and additions on the property. | Land | Improvement |
|---|---|---|---|---|
| 2025 | $6,383 | $51,532 | $3,094 | $48,438 |
| 2024 | $6,383 | $51,053 | $3,094 | $47,959 |
| 2023 | $6,122 | $49,907 | $3,094 | $46,813 |
| 2022 | $5,733 | $46,861 | $3,094 | $43,767 |
| 2021 | $4,660 | $46,984 | $3,094 | $43,890 |
| 2020 | $3,770 | $54,749 | $3,094 | $51,655 |
| 2019 | $2,463 | $52,528 | $3,094 | $49,434 |
| 2018 | $1,276 | $42,165 | $3,094 | $39,071 |
| 2017 | $254 | $39,553 | $3,094 | $36,459 |
| 2016 | $258 | $39,553 | $3,094 | $36,459 |
| 2015 | $201 | $40,274 | $3,315 | $36,959 |
| 2014 | $201 | $41,820 | $3,424 | $38,396 |
Property History
| Date | Event | Price | List to Sale | Price per Sq Ft |
|---|---|---|---|---|
| 11/19/2025 11/19/25 | For Sale | $775,000 | -- | $574 / Sq Ft |
Purchase History
| Date | Type | Sale Price | Title Company |
|---|---|---|---|
| Deed | $490,000 | -- | |
| Deed | $511,671 | -- |
Source: OneKey® MLS
MLS Number: 937338
APN: 16226-1029
- 136 Beach 117th St Unit UPH6/806/8F
- 136 Beach 117th St Unit 410
- 136 Beach 117th St Unit 7F
- 136 Beach 117th St Unit 4J
- 136 Beach 117th St Unit 6
- 1-36 Beach 117th St Unit 210
- 133 Beach 116th St Unit 2A
- 133 Beach 116th St Unit 4M
- 133 Beach 116th St Unit 3M
- 133 Beach 116th St Unit THA
- 133 Beach 116th St Unit 7 M
- 133 Beach 116th St Unit PH8K
- 133 Beach 116th St Unit 2C
- 129 Beach 118th St Unit 6F
- 118-20 Ocean Promenade Unit 6D
- 118-20 Ocean Promenade Unit 5D
- 130 Beach 119th St Unit 3B
- 179 Beach 114th St
- 212D Beach 117th St
- 212 Beach 118th St
- 133 Beach 116th St Unit 2B
- 120-10 Rockaway Beach Blvd Unit 105
- 11703 Newport Ave
- 175 Beach 109th St
- 181 Beach 98th St Unit 2
- 92-16 Rockaway Fwy Unit 2
- 149 Beach 92nd St Unit 1
- 89-24 Beach Channel Dr Unit 2
- 336 Beach 88th St
- 147-16 Rockaway Beach Blvd
- 344 Beach 87th St Unit 2
- 2-21 Beach 80th St
- 7914 Rockaway Beach Blvd Unit 3L
- 7024 Sandy Dune Way Unit B
- 134 Meridian Blvd Unit A
- 190 Beach 69th St
- 5-36 B 72 St
- 69-31 Burchell Ave Unit 1
- 6522 Beach Front Rd Unit 1
- 65-20 Beach Front Rd Unit A
