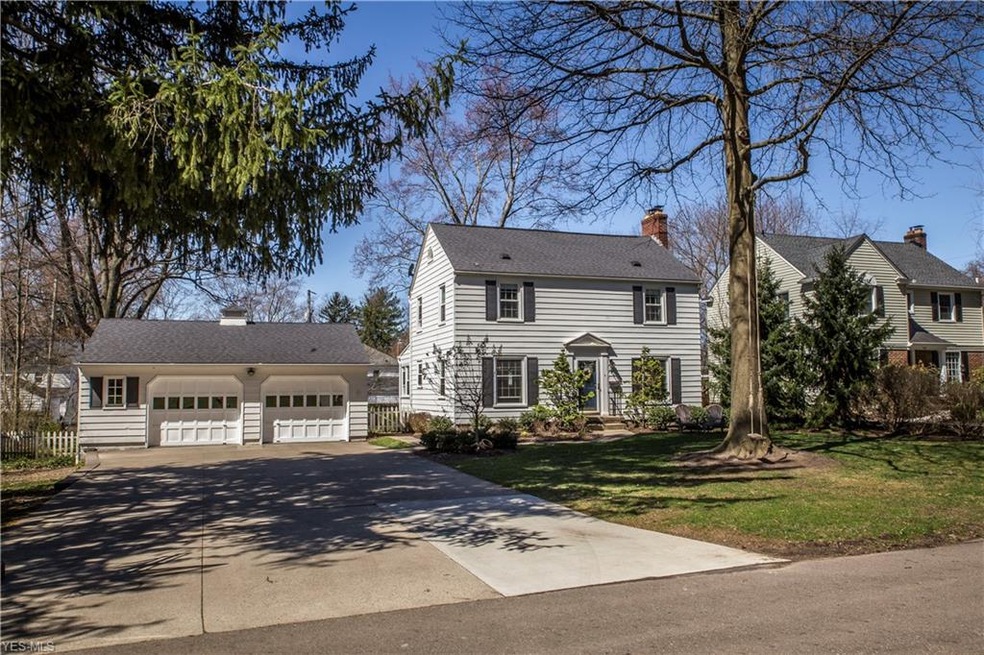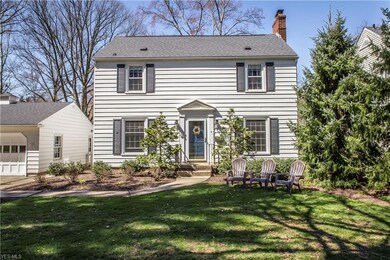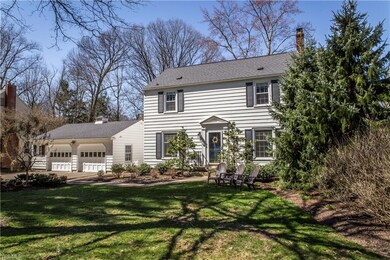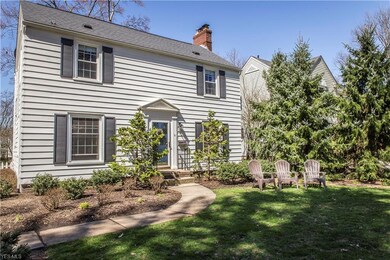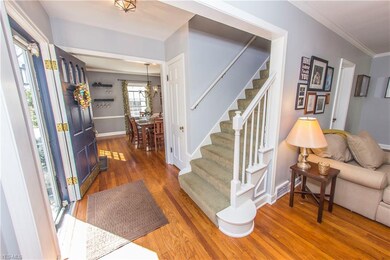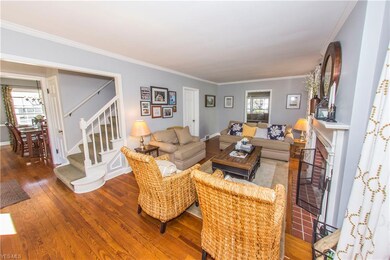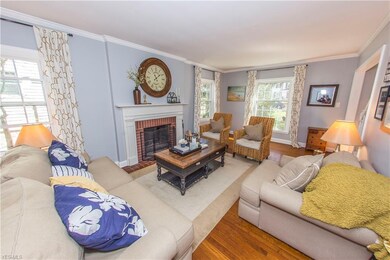
136 Bennington Rd Akron, OH 44313
Northwest Akron NeighborhoodHighlights
- Colonial Architecture
- 2 Car Detached Garage
- Forced Air Heating and Cooling System
- 1 Fireplace
- Patio
- Property is Fully Fenced
About This Home
As of May 2019This charming, West Akron colonial awaits its new owners! The home has a great floor plan with large, open rooms! The first floor features a living room with fireplace, large formal dining room, extra large family room that overlooks a beautiful back yard and an additional breakfast room between the kitchen and family room that opens to the backyard as well. There is a pass through between the kitchen and living room that could be utilized for more kitchen space if desired. Upstairs is a spacious master bedroom, two nicely updated bathrooms and three more large bedrooms. The partially finished lower level features two large rooms that are currently used as a rec room and a play room, but they have endless possibilities. There are many updates and upgrades including: Guest Bathroom remodeled 2016, Backyard Patio 2017, Kitchen appliances 2017, Roof 2011, Furnace and A/C 2006/2013, H2O tank 2018, Newer windows 2012. Don't miss this one! Schedule your visit to this fantastic home today before it's gone!
Last Agent to Sell the Property
EXP Realty, LLC. License #2007003792 Listed on: 04/10/2019

Last Buyer's Agent
Berkshire Hathaway HomeServices Stouffer Realty License #2015000893

Home Details
Home Type
- Single Family
Est. Annual Taxes
- $4,319
Year Built
- Built in 1939
Lot Details
- 0.34 Acre Lot
- Property is Fully Fenced
- Wood Fence
Parking
- 2 Car Detached Garage
Home Design
- Colonial Architecture
- Asphalt Roof
Interior Spaces
- 2-Story Property
- 1 Fireplace
- Partially Finished Basement
- Basement Fills Entire Space Under The House
Kitchen
- Built-In Oven
- Range
- Microwave
- Dishwasher
- Disposal
Bedrooms and Bathrooms
- 4 Bedrooms
Outdoor Features
- Patio
Utilities
- Forced Air Heating and Cooling System
- Heating System Uses Gas
Community Details
- Fairlawn Reserve Dev Community
Listing and Financial Details
- Assessor Parcel Number 6800254
Ownership History
Purchase Details
Home Financials for this Owner
Home Financials are based on the most recent Mortgage that was taken out on this home.Purchase Details
Purchase Details
Home Financials for this Owner
Home Financials are based on the most recent Mortgage that was taken out on this home.Purchase Details
Home Financials for this Owner
Home Financials are based on the most recent Mortgage that was taken out on this home.Purchase Details
Home Financials for this Owner
Home Financials are based on the most recent Mortgage that was taken out on this home.Similar Homes in Akron, OH
Home Values in the Area
Average Home Value in this Area
Purchase History
| Date | Type | Sale Price | Title Company |
|---|---|---|---|
| Warranty Deed | $250,500 | American Kingdom | |
| Interfamily Deed Transfer | -- | None Available | |
| Warranty Deed | $204,000 | None Available | |
| Warranty Deed | $175,000 | Resource Title Agency Inc | |
| Warranty Deed | $174,900 | Exchange Place Title Agency |
Mortgage History
| Date | Status | Loan Amount | Loan Type |
|---|---|---|---|
| Open | $223,500 | New Conventional | |
| Closed | $75,200 | Stand Alone Second | |
| Closed | $150,000 | New Conventional | |
| Previous Owner | $163,200 | New Conventional | |
| Previous Owner | $110,600 | Unknown | |
| Previous Owner | $58,000 | Unknown | |
| Previous Owner | $153,000 | Unknown | |
| Previous Owner | $17,400 | Unknown | |
| Previous Owner | $139,050 | No Value Available | |
| Previous Owner | $157,400 | No Value Available |
Property History
| Date | Event | Price | Change | Sq Ft Price |
|---|---|---|---|---|
| 05/14/2019 05/14/19 | Sold | $250,500 | +0.3% | $99 / Sq Ft |
| 04/12/2019 04/12/19 | Pending | -- | -- | -- |
| 04/10/2019 04/10/19 | For Sale | $249,850 | +22.5% | $98 / Sq Ft |
| 07/08/2013 07/08/13 | Sold | $204,000 | -6.8% | $92 / Sq Ft |
| 06/17/2013 06/17/13 | Pending | -- | -- | -- |
| 05/18/2013 05/18/13 | For Sale | $219,000 | -- | $99 / Sq Ft |
Tax History Compared to Growth
Tax History
| Year | Tax Paid | Tax Assessment Tax Assessment Total Assessment is a certain percentage of the fair market value that is determined by local assessors to be the total taxable value of land and additions on the property. | Land | Improvement |
|---|---|---|---|---|
| 2025 | $4,570 | $87,301 | $17,514 | $69,787 |
| 2024 | $4,570 | $87,301 | $17,514 | $69,787 |
| 2023 | $4,570 | $87,301 | $17,514 | $69,787 |
| 2022 | $4,475 | $67,169 | $13,370 | $53,799 |
| 2021 | $4,480 | $67,169 | $13,370 | $53,799 |
| 2020 | $4,593 | $67,170 | $13,370 | $53,800 |
| 2019 | $4,376 | $57,950 | $11,550 | $46,400 |
| 2018 | $4,319 | $57,950 | $11,550 | $46,400 |
| 2017 | $4,038 | $57,950 | $11,550 | $46,400 |
| 2016 | $4,224 | $55,610 | $11,550 | $44,060 |
| 2015 | $4,038 | $55,610 | $11,550 | $44,060 |
| 2014 | $4,005 | $55,610 | $11,550 | $44,060 |
| 2013 | $3,719 | $52,640 | $11,550 | $41,090 |
Agents Affiliated with this Home
-

Seller's Agent in 2019
Mark Young
EXP Realty, LLC.
(330) 289-9433
18 in this area
380 Total Sales
-

Buyer's Agent in 2019
Doug Stillwagon
Berkshire Hathaway HomeServices Stouffer Realty
(216) 303-7301
72 Total Sales
-
J
Seller's Agent in 2013
Joanne Owen
Deleted Agent
-

Buyer's Agent in 2013
Sue Bauer
Howard Hanna
(330) 697-3631
2 in this area
21 Total Sales
Map
Source: MLS Now
MLS Number: 4085558
APN: 68-00254
- 64 Waldorf Dr
- 128 Overwood Rd
- 75 N Wheaton Rd
- 47 S Wheaton Rd
- 114 - 116 Greencrest Terrace
- 1885 Stabler Rd
- 48 S Wheaton Rd
- 257 Sand Run Rd
- 243 Overwood Rd
- 2290 Thurmont Rd
- 2166 Ridgewood Rd
- 2087 Thornhill Dr
- 1688 Tanglewood Dr Unit 1690
- 2121 Stockbridge Rd
- 1941 Oakridge Dr
- 221 Kenwood Ave
- 189 Wolcott Rd
- 2319 Chatham Rd
- 2365 Covington Rd Unit 323
- 1834 Cromwell Dr Unit 1836
