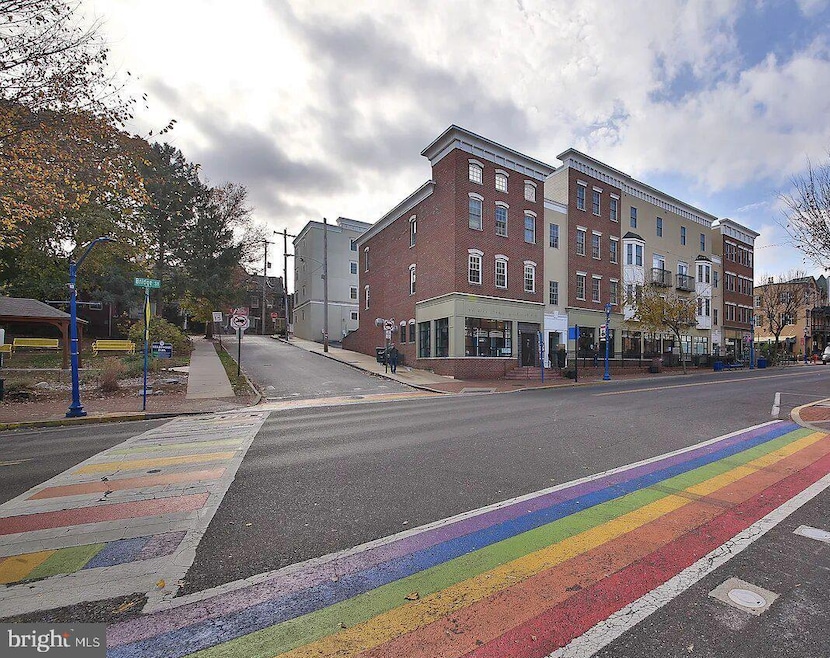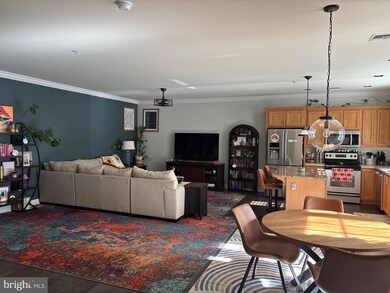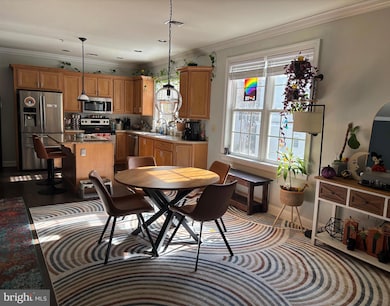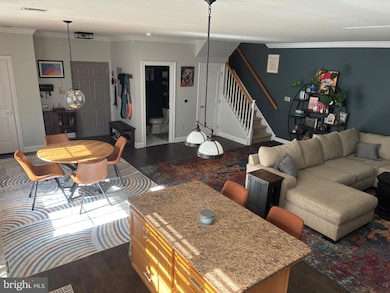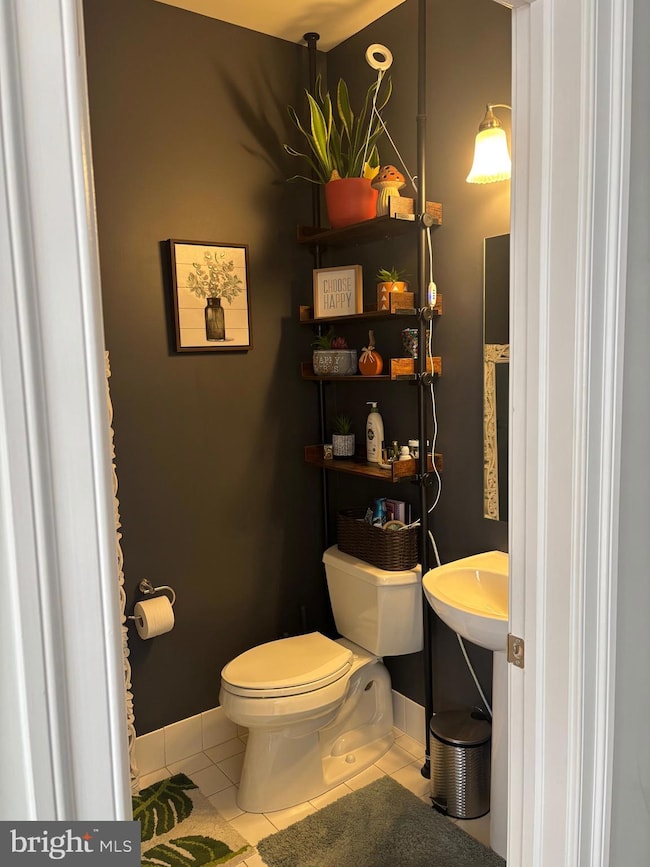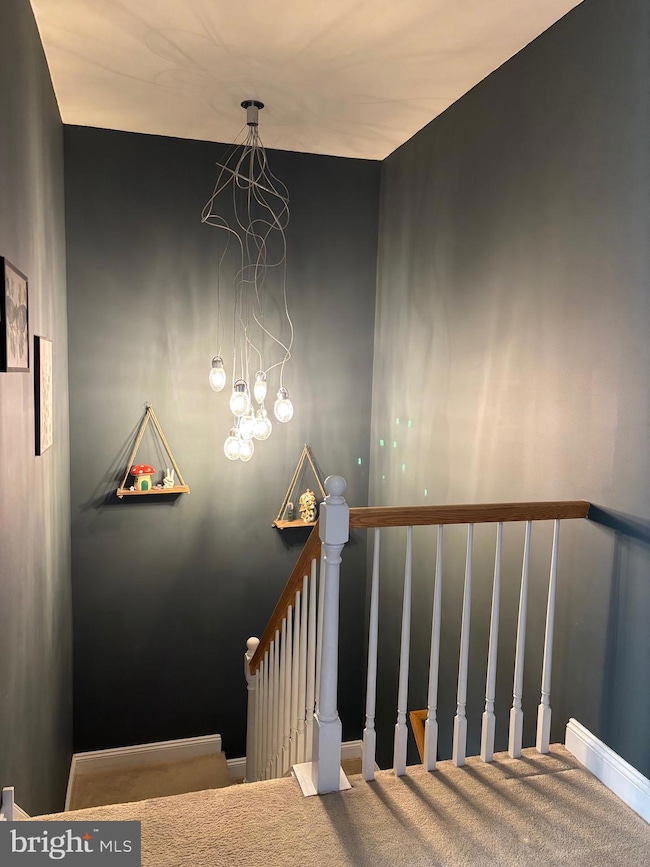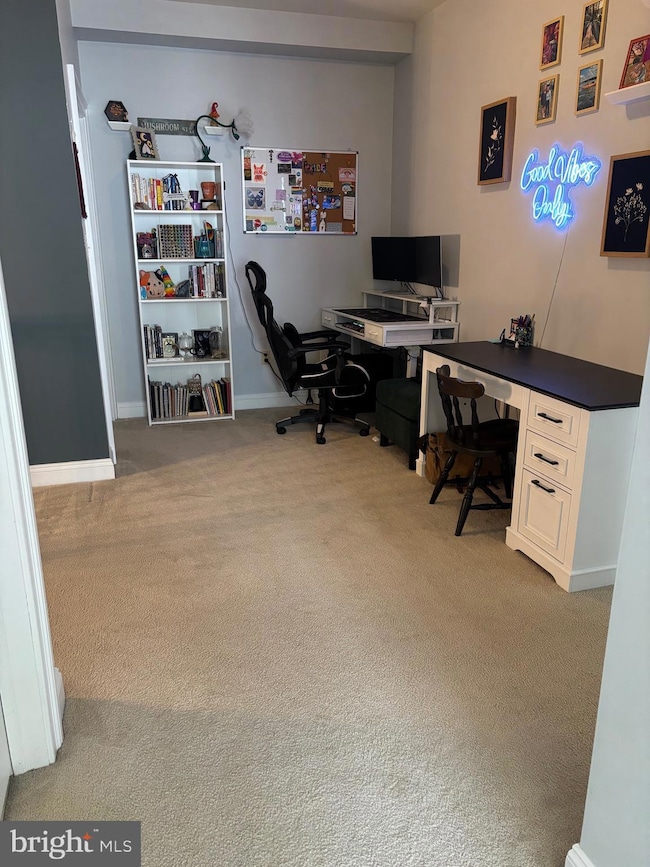136 Bridge St Unit 303 Phoenixville, PA 19460
About This Home
Welcome to the unit that will give you all the best parts of what Phoenixville has to offer. A spacious 1,400 SQFT 2 bedroom, 2.5 bathroom condo with a bonus space at the top of the upper landing that can be used as an office/playroom/den. The high ceilings make this large space feel even larger. You will enter into the completely open concept dining room, living room, kitchen with a large island which includes ample drawer/cabinet storage, and a conveniently located half bathroom. Speaking of storage, this unit comes with 6 great sized closets and a separate laundry room. Each bedroom comes equipped with its own ensuite and walk in closet with plenty of shelving. The upstairs hallway contains 2 more large closets. If the space itself wasn’t enough, it is located right on the very desirable Bridge St here in Phoenixville. Close to many local restaurants, shops, trails, parks and much more! Landlord pays Condo Fees which include trash. Tenant pays water/sewer, electric and internet. 1 assigned onsite parking space and tenant can also get a yearly parking permit from the Borough for certain public lots in town that are close by. Pets will be accepted on a case by case basis with a pet deposit/pet fee. Schedule your showing today!
Listing Agent
(215) 485-3524 meganwajda514@gmail.com RE/MAX Realty Services-Bensalem License #RS366927 Listed on: 11/07/2025

Condo Details
Home Type
- Condominium
Est. Annual Taxes
- $5,372
Year Built
- Built in 2006
HOA Fees
- $215 Monthly HOA Fees
Home Design
- Entry on the 2nd floor
- Frame Construction
- Masonry
Interior Spaces
- 1,404 Sq Ft Home
- Property has 2 Levels
- Washer and Dryer Hookup
Bedrooms and Bathrooms
- 2 Main Level Bedrooms
Parking
- 1 Open Parking Space
- 1 Parking Space
- Parking Lot
Utilities
- Forced Air Heating and Cooling System
- Electric Water Heater
Listing and Financial Details
- Residential Lease
- Security Deposit $2,700
- Requires 1 Month of Rent Paid Up Front
- Tenant pays for cable TV, electricity, heat, insurance, water
- Rent includes hoa/condo fee, parking, trash removal, snow removal
- 12-Month Min and 36-Month Max Lease Term
- Available 12/7/25
- Assessor Parcel Number 15-09 -0971
Community Details
Overview
- Low-Rise Condominium
Pet Policy
- Pets allowed on a case-by-case basis
- Pet Deposit Required
Map
Source: Bright MLS
MLS Number: PACT2113142
APN: 15-009-0971.0000
- 134 Bridge St Unit 201
- 99 Bridge St Unit 201
- 99 Bridge St Unit 307
- 99 Bridge St Unit 208
- 99 Bridge St Unit 203
- 228 Church St
- 235 Bridge St
- 209 Morgan St
- 32 Gay St
- 308 Locust Dr
- Holley Plan at Steelpointe
- 345 Hall St
- 116 Jacobs St
- 365 Church St
- 345 Morgan St
- 1 Penn St
- 110 Saint Marys St
- 79 2nd Ave
- 321 Gay St
- 99 Starr St
- 154 Bridge St Unit D
- 131 Bridge St
- 140 Church St Unit B17
- 140 Church St Unit A16
- 131 Bridge St Unit 2B-2-2416
- 131 Bridge St Unit 1B-1-1322
- 131 Bridge St Unit 1B-1-1311
- 131 Bridge St Unit 3B-2-2237
- 131 Bridge St Unit 1B-2-2310
- 131 Bridge St Unit 1B-1-1212
- 131 Bridge St Unit 2B-2-2123
- 131 Bridge St Unit 2B-2-2412
- 131 Bridge St Unit 2B-2-2223
- 131 Bridge St Unit 2B-2-2418
- 131 Bridge St Unit 1B-2-2122
- 131 Bridge St Unit 1B-1-1308
- 131 Bridge St Unit 1B-2-2322
- 131 Bridge St Unit 1B-2-2422
- 131 Bridge St Unit 1B-2-2314
- 131 Bridge St Unit 1B-2-2210
