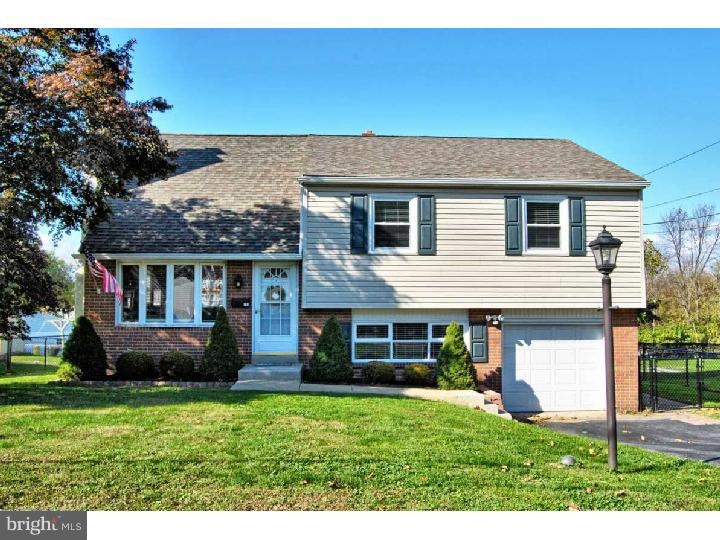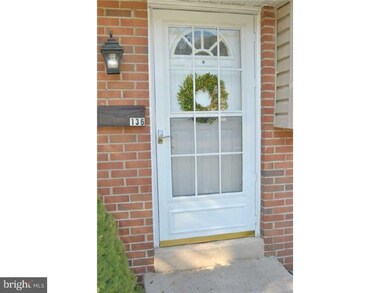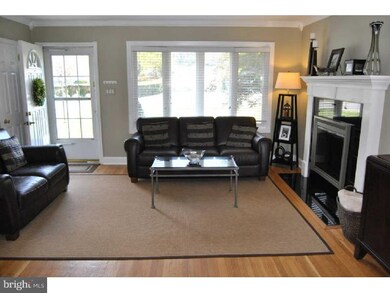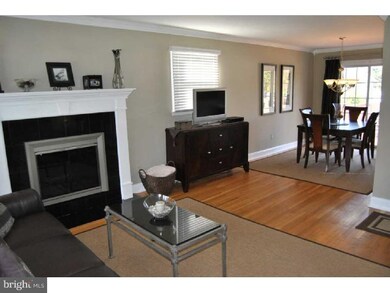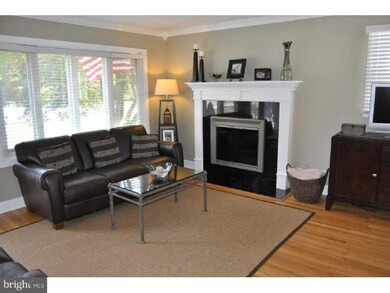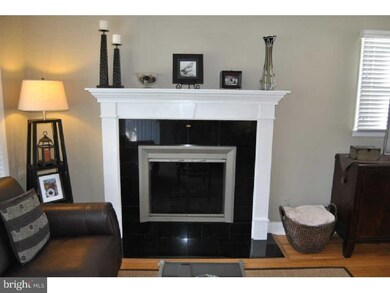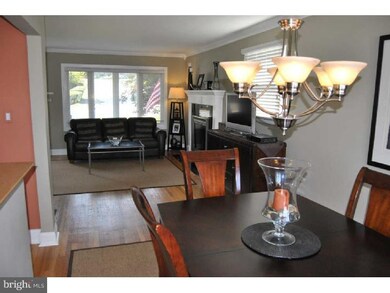
136 Brownlie Rd King of Prussia, PA 19406
Highlights
- Deck
- Wood Flooring
- 1 Car Direct Access Garage
- Caley Elementary School Rated A
- No HOA
- Eat-In Kitchen
About This Home
As of May 2019Welcome to this beautiful home located in a walking friendly neighborhood in King Of Prussia. This home has been completely updated from top to bottom! The floor plan is open and sunny with multiple new windows and new hardwood floors. The living room has a modern new granite fireplace and large bay window. The dining room has glass sliders that open to a large deck. The kitchen flows off the dining room with a half wall showcasing the granite counter tops and custom surround. The second floor boasts three generous bedrooms and an updated hall bath. The entire third floor is a master suite with a updated en-suite bathroom. The basement is also updated with a large family room, powder room and laundry room. This turn key home is situated on a huge lot and beautiful fenced backyard. The homeowners have also installed a new HVAC unit. This move-in ready home has been lovingly maintained and updated. It is located just minutes from the King Of Prussia Mall and all major roads for easy commuting. It is even better then the pictures!
Last Agent to Sell the Property
Kerry Walsh
Keller Williams Realty Devon-Wayne Listed on: 10/30/2013
Home Details
Home Type
- Single Family
Est. Annual Taxes
- $3,480
Year Built
- Built in 1968
Lot Details
- 0.26 Acre Lot
- Level Lot
- Back and Side Yard
- Property is zoned R2
Parking
- 1 Car Direct Access Garage
- 2 Open Parking Spaces
- Garage Door Opener
- Driveway
- On-Street Parking
Home Design
- Split Level Home
- Brick Exterior Construction
- Brick Foundation
- Pitched Roof
- Shingle Roof
- Vinyl Siding
Interior Spaces
- 1,960 Sq Ft Home
- Ceiling Fan
- Marble Fireplace
- Bay Window
- Family Room
- Living Room
- Dining Room
- Laundry Room
Kitchen
- Eat-In Kitchen
- Dishwasher
Flooring
- Wood
- Wall to Wall Carpet
- Tile or Brick
Bedrooms and Bathrooms
- 4 Bedrooms
- En-Suite Primary Bedroom
- En-Suite Bathroom
- Walk-in Shower
Finished Basement
- Partial Basement
- Exterior Basement Entry
- Laundry in Basement
Outdoor Features
- Deck
- Exterior Lighting
- Shed
Schools
- Upper Merion High School
Utilities
- Forced Air Heating and Cooling System
- Heating System Uses Gas
- 100 Amp Service
- Natural Gas Water Heater
- Cable TV Available
Community Details
- No Home Owners Association
Listing and Financial Details
- Tax Lot 020
- Assessor Parcel Number 58-00-02455-007
Ownership History
Purchase Details
Home Financials for this Owner
Home Financials are based on the most recent Mortgage that was taken out on this home.Purchase Details
Home Financials for this Owner
Home Financials are based on the most recent Mortgage that was taken out on this home.Purchase Details
Purchase Details
Home Financials for this Owner
Home Financials are based on the most recent Mortgage that was taken out on this home.Purchase Details
Similar Homes in King of Prussia, PA
Home Values in the Area
Average Home Value in this Area
Purchase History
| Date | Type | Sale Price | Title Company |
|---|---|---|---|
| Deed | $385,000 | None Available | |
| Deed | $336,000 | Old Republic National Title | |
| Interfamily Deed Transfer | -- | None Available | |
| Deed | $295,000 | -- | |
| Deed | $169,000 | -- |
Mortgage History
| Date | Status | Loan Amount | Loan Type |
|---|---|---|---|
| Open | $311,100 | New Conventional | |
| Closed | $308,000 | New Conventional | |
| Previous Owner | $324,786 | FHA | |
| Previous Owner | $220,800 | No Value Available | |
| Previous Owner | $29,500 | Stand Alone Second | |
| Previous Owner | $236,000 | New Conventional | |
| Previous Owner | $64,000 | Stand Alone Second |
Property History
| Date | Event | Price | Change | Sq Ft Price |
|---|---|---|---|---|
| 05/24/2019 05/24/19 | Sold | $385,000 | -7.2% | $157 / Sq Ft |
| 05/05/2019 05/05/19 | Pending | -- | -- | -- |
| 04/30/2019 04/30/19 | For Sale | $415,000 | +23.5% | $169 / Sq Ft |
| 12/20/2013 12/20/13 | Sold | $336,000 | -1.1% | $171 / Sq Ft |
| 11/23/2013 11/23/13 | Pending | -- | -- | -- |
| 11/20/2013 11/20/13 | Price Changed | $339,900 | -15.0% | $173 / Sq Ft |
| 11/20/2013 11/20/13 | Price Changed | $399,900 | +14.3% | $204 / Sq Ft |
| 10/26/2013 10/26/13 | For Sale | $350,000 | -- | $179 / Sq Ft |
Tax History Compared to Growth
Tax History
| Year | Tax Paid | Tax Assessment Tax Assessment Total Assessment is a certain percentage of the fair market value that is determined by local assessors to be the total taxable value of land and additions on the property. | Land | Improvement |
|---|---|---|---|---|
| 2024 | $4,602 | $149,340 | $55,880 | $93,460 |
| 2023 | $4,440 | $149,340 | $55,880 | $93,460 |
| 2022 | $4,249 | $149,340 | $55,880 | $93,460 |
| 2021 | $4,118 | $149,340 | $55,880 | $93,460 |
| 2020 | $3,935 | $149,340 | $55,880 | $93,460 |
| 2019 | $3,868 | $149,340 | $55,880 | $93,460 |
| 2018 | $3,867 | $149,340 | $55,880 | $93,460 |
| 2017 | $3,729 | $149,340 | $55,880 | $93,460 |
| 2016 | $3,670 | $149,340 | $55,880 | $93,460 |
| 2015 | $3,535 | $149,340 | $55,880 | $93,460 |
| 2014 | $3,535 | $149,340 | $55,880 | $93,460 |
Agents Affiliated with this Home
-
R
Seller's Agent in 2019
REGINA XU
Anju Realty LLC
-
W
Seller Co-Listing Agent in 2019
Weili He
Anju Realty LLC
(484) 302-9225
20 Total Sales
-

Buyer's Agent in 2019
Sandy Kauffman
Space & Company
(610) 405-4191
104 Total Sales
-
K
Seller's Agent in 2013
Kerry Walsh
Keller Williams Realty Devon-Wayne
-

Buyer's Agent in 2013
Ron Ehman
EXP Realty, LLC
(610) 299-9850
53 Total Sales
Map
Source: Bright MLS
MLS Number: 1003634878
APN: 58-00-02455-007
- 697 N Henderson Rd
- 537 Princeton Dr
- 258 Jasper Rd
- 241 Abrams Rd
- 108 Anderson Rd
- 243 Chapel Ln Unit 79A
- 238 Riverview Rd
- 324 Sweetbriar Rd
- 247 Chapel Ln Unit 81C
- 251 Chapel Ln Unit 83B
- 253 Chapel Ln Unit 84A
- 209 Riverview Rd
- 245 Chapel Ln Unit 80B
- 410 Dorothy Dr
- 121 Woodstream Dr Unit CONDO 121
- 712 Caley Rd
- 110 Woodstream Dr Unit 110
- 299 W Valley Forge Rd
- 837 Rosehill Dr
- 1218 Tyler St
