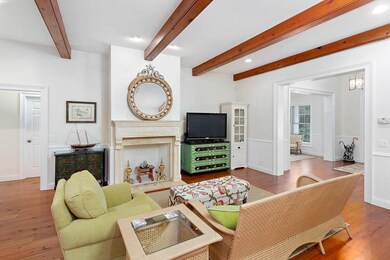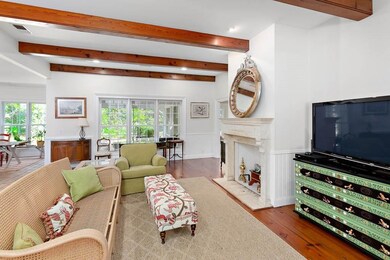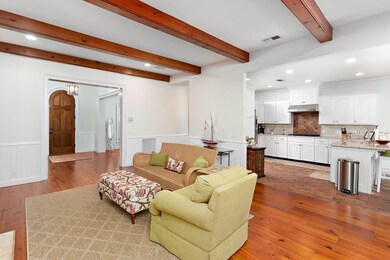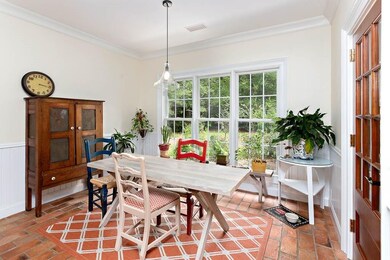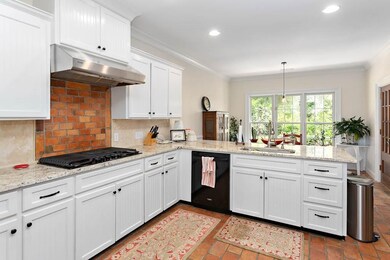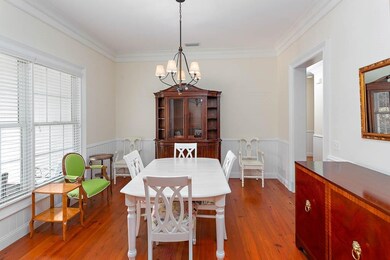
136 Butler Lake Dr Saint Simons Island, GA 31522
Hampton Point NeighborhoodHighlights
- Wood Flooring
- Attic
- Breakfast Area or Nook
- Oglethorpe Point Elementary School Rated A
- Covered patio or porch
- Cooling Available
About This Home
As of October 2020Peace & Privacy at the north end of St. Simons Island!! Sprawl out, get comfy in this custom built 3500+ sq ft home. It's true beauty is enhanced by the attention to detail. Exposed beams and wide plank heart pine flooring welcome you into the main living area. Custom kitchen cabinetry & brick flooring completes the over sturdy build of this home. The well appointed main level master features exposed beams, a sitting area and newly renovated master bath. 2 large bedrooms are located upstairs and can be used for additional/separate living space. Relax or entertain on the zen-like screened porch over looking the private wooded lot.
Last Agent to Sell the Property
BHHS Hodnett Cooper Real Estate License #253564 Listed on: 09/01/2020

Last Buyer's Agent
BHHS Hodnett Cooper Real Estate License #253564 Listed on: 09/01/2020

Home Details
Home Type
- Single Family
Est. Annual Taxes
- $9,142
Year Built
- Built in 2003
Lot Details
- 1.01 Acre Lot
- Sprinkler System
HOA Fees
- $6 Monthly HOA Fees
Parking
- 2 Car Garage
Home Design
- Asphalt Roof
Interior Spaces
- 3,540 Sq Ft Home
- Ceiling Fan
- Family Room with Fireplace
- Attic
Kitchen
- Breakfast Area or Nook
- Microwave
- Dishwasher
Flooring
- Wood
- Carpet
Bedrooms and Bathrooms
- 5 Bedrooms
Outdoor Features
- Covered patio or porch
Utilities
- Cooling Available
- Heating Available
- Septic Tank
Community Details
- Hampton Point Subdivision
Listing and Financial Details
- Assessor Parcel Number 04-00192
Ownership History
Purchase Details
Home Financials for this Owner
Home Financials are based on the most recent Mortgage that was taken out on this home.Purchase Details
Home Financials for this Owner
Home Financials are based on the most recent Mortgage that was taken out on this home.Purchase Details
Home Financials for this Owner
Home Financials are based on the most recent Mortgage that was taken out on this home.Purchase Details
Home Financials for this Owner
Home Financials are based on the most recent Mortgage that was taken out on this home.Similar Homes in the area
Home Values in the Area
Average Home Value in this Area
Purchase History
| Date | Type | Sale Price | Title Company |
|---|---|---|---|
| Warranty Deed | $640,740 | -- | |
| Warranty Deed | $545,000 | -- | |
| Deed | $675,000 | -- | |
| Deed | -- | -- |
Mortgage History
| Date | Status | Loan Amount | Loan Type |
|---|---|---|---|
| Open | $99,213 | New Conventional | |
| Open | $663,806 | VA | |
| Previous Owner | $150,000 | New Conventional | |
| Previous Owner | $123,000 | New Conventional | |
| Previous Owner | $540,000 | New Conventional |
Property History
| Date | Event | Price | Change | Sq Ft Price |
|---|---|---|---|---|
| 10/26/2020 10/26/20 | Sold | $640,740 | -4.3% | $181 / Sq Ft |
| 09/26/2020 09/26/20 | Pending | -- | -- | -- |
| 09/01/2020 09/01/20 | For Sale | $669,500 | +22.8% | $189 / Sq Ft |
| 06/19/2015 06/19/15 | Sold | $545,000 | -3.5% | $160 / Sq Ft |
| 05/07/2015 05/07/15 | Pending | -- | -- | -- |
| 12/11/2014 12/11/14 | For Sale | $565,000 | -- | $166 / Sq Ft |
Tax History Compared to Growth
Tax History
| Year | Tax Paid | Tax Assessment Tax Assessment Total Assessment is a certain percentage of the fair market value that is determined by local assessors to be the total taxable value of land and additions on the property. | Land | Improvement |
|---|---|---|---|---|
| 2024 | $9,142 | $364,520 | $60,240 | $304,280 |
| 2023 | $5,670 | $364,520 | $60,240 | $304,280 |
| 2022 | $6,175 | $278,960 | $60,240 | $218,720 |
| 2021 | $6,363 | $253,320 | $38,120 | $215,200 |
| 2020 | $1,545 | $246,240 | $27,240 | $219,000 |
| 2019 | $1,545 | $227,200 | $27,240 | $199,960 |
| 2018 | $1,780 | $229,000 | $29,040 | $199,960 |
| 2017 | $1,780 | $185,360 | $42,520 | $142,840 |
| 2016 | $1,429 | $185,360 | $42,520 | $142,840 |
| 2015 | $3,997 | $160,680 | $42,520 | $118,160 |
| 2014 | $3,997 | $160,680 | $42,520 | $118,160 |
Agents Affiliated with this Home
-

Seller's Agent in 2020
Crystal Akers
BHHS Hodnett Cooper Real Estate
(912) 638-5450
3 in this area
66 Total Sales
-

Seller's Agent in 2015
Dana Gardner
GardnerKeim Coastal Realty
(912) 996-4506
1 in this area
113 Total Sales
Map
Source: Golden Isles Association of REALTORS®
MLS Number: 1621038
APN: 04-00192
- 144 Butler Lake Dr
- 145 Butler Lake Dr
- 147 Butler Lake Dr
- 141 Hampton Point Dr
- 408 Indigo
- 403 Indigo
- 116 Rice Mill
- 121 Hampton Point Dr
- 135 Rice Mill
- 102 Rice Mill
- 904 Champney
- 160 Butler Lake Dr
- 104 Montrose
- 142 Montrose
- 178 Hampton Point Dr
- 704 Dungeness
- 935 Champney
- 182 Hampton Point Dr
- 336 Lake Stillwater Dr
- 941 Champney

