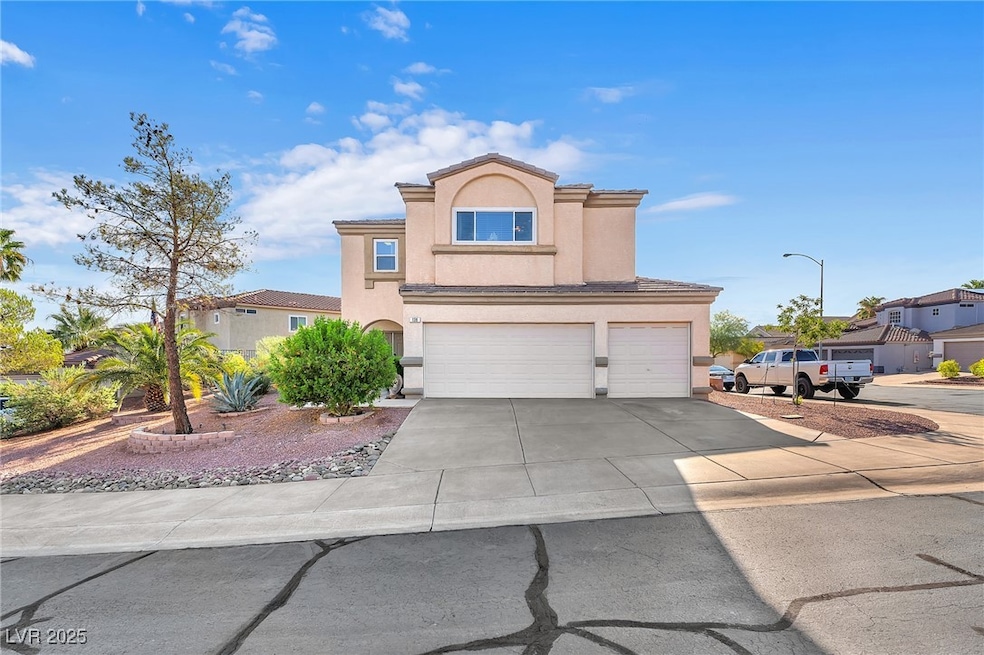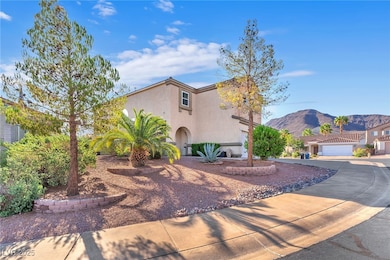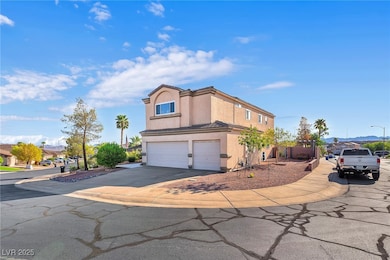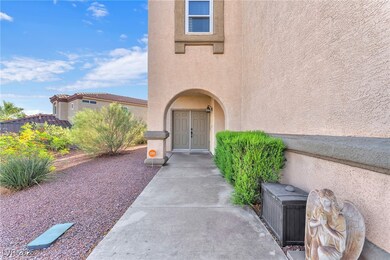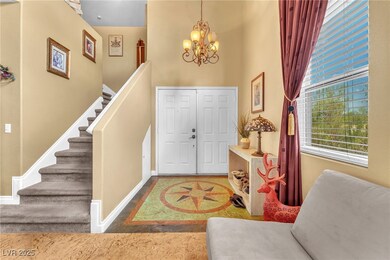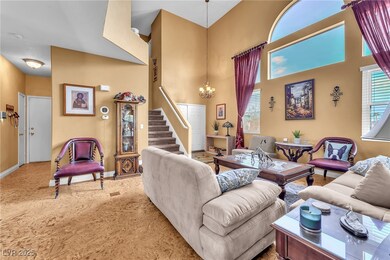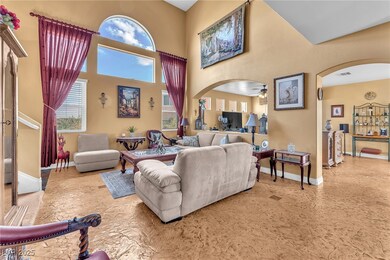136 Camino Francisco Henderson, NV 89012
McCullough Hills NeighborhoodEstimated payment $3,318/month
Highlights
- Gated Community
- Marble Flooring
- 3 Car Attached Garage
- Jack & Terry Mannion Middle School Rated 9+
- Main Floor Bedroom
- Solar owned by seller
About This Home
Step inside this beautifully cared-for home and feel the warmth from the moment you walk through the door. Featuring all custom concrete flooring that adds a timeless, classic touch, this home blends style, comfort, and practicality in every detail. The kitchen comes complete with a large island that's perfect for cooking, entertaining, or simply enjoying your morning coffee. The home's thoughtful upgrades include two newer AC units (just 2 years old), all new treated windows, and a reverse osmosis water treatment system installed only 3 months ago giving you peace of mind for years to come. Energy savings come easy here with a fully paid-off solar system, helping you keep utility costs low while living comfortably year-round. With 4 bedrooms, 3 full bathrooms, and a layout that flows effortlessly, this home is as functional as it is beautiful. Every corner shows the pride of ownership truly meticulously kept inside and out. Come see why this property is the perfect place to call home!
Home Details
Home Type
- Single Family
Est. Annual Taxes
- $2,109
Year Built
- Built in 2000
Lot Details
- 6,970 Sq Ft Lot
- West Facing Home
- Back Yard Fenced
- Block Wall Fence
- Desert Landscape
HOA Fees
- $43 Monthly HOA Fees
Parking
- 3 Car Attached Garage
- Parking Storage or Cabinetry
- Inside Entrance
- Garage Door Opener
Home Design
- Pitched Roof
- Tile Roof
Interior Spaces
- 2,653 Sq Ft Home
- 2-Story Property
- Ceiling Fan
- Blinds
Kitchen
- Gas Range
- Microwave
- Dishwasher
Flooring
- Carpet
- Marble
- Tile
Bedrooms and Bathrooms
- 4 Bedrooms
- Main Floor Bedroom
Laundry
- Laundry Room
- Laundry on upper level
- Dryer
- Washer
Schools
- Newton Elementary School
- Mannion Jack & Terry Middle School
- Foothill High School
Utilities
- Two cooling system units
- Central Heating and Cooling System
- Multiple Heating Units
- Heating System Uses Gas
- Underground Utilities
- Gas Water Heater
Additional Features
- Solar owned by seller
- Patio
Community Details
Overview
- Association fees include management, common areas, reserve fund, taxes
- Montesak HOA, Phone Number (702) 851-7660
- Montesol At La Entrada Subdivision
- The community has rules related to covenants, conditions, and restrictions
Security
- Gated Community
Map
Home Values in the Area
Average Home Value in this Area
Tax History
| Year | Tax Paid | Tax Assessment Tax Assessment Total Assessment is a certain percentage of the fair market value that is determined by local assessors to be the total taxable value of land and additions on the property. | Land | Improvement |
|---|---|---|---|---|
| 2025 | $2,109 | $128,366 | $40,250 | $88,116 |
| 2024 | $2,048 | $128,366 | $40,250 | $88,116 |
| 2023 | $2,048 | $118,860 | $35,350 | $83,510 |
| 2022 | $1,988 | $108,448 | $32,200 | $76,248 |
| 2021 | $1,931 | $101,598 | $29,050 | $72,548 |
| 2020 | $1,871 | $98,218 | $26,250 | $71,968 |
| 2019 | $1,817 | $95,516 | $24,500 | $71,016 |
| 2018 | $1,764 | $87,715 | $19,950 | $67,765 |
| 2017 | $2,497 | $86,140 | $17,500 | $68,640 |
| 2016 | $1,671 | $82,620 | $14,000 | $68,620 |
| 2015 | $1,667 | $67,682 | $10,850 | $56,832 |
| 2014 | $1,618 | $54,205 | $9,450 | $44,755 |
Property History
| Date | Event | Price | List to Sale | Price per Sq Ft | Prior Sale |
|---|---|---|---|---|---|
| 09/24/2025 09/24/25 | Price Changed | $588,000 | -1.7% | $222 / Sq Ft | |
| 09/06/2025 09/06/25 | For Sale | $598,000 | +70.4% | $225 / Sq Ft | |
| 03/13/2018 03/13/18 | Sold | $351,000 | -5.0% | $132 / Sq Ft | View Prior Sale |
| 02/11/2018 02/11/18 | Pending | -- | -- | -- | |
| 01/08/2018 01/08/18 | For Sale | $369,500 | -- | $139 / Sq Ft |
Purchase History
| Date | Type | Sale Price | Title Company |
|---|---|---|---|
| Bargain Sale Deed | $351,000 | Clear Title Company | |
| Interfamily Deed Transfer | -- | None Available | |
| Bargain Sale Deed | $226,000 | Equity Title Of Nevada | |
| Interfamily Deed Transfer | -- | North American Title Co | |
| Quit Claim Deed | -- | Old Republic Title Company | |
| Bargain Sale Deed | $185,740 | Nevada Title Company |
Mortgage History
| Date | Status | Loan Amount | Loan Type |
|---|---|---|---|
| Open | $178,200 | VA | |
| Previous Owner | $180,800 | New Conventional | |
| Previous Owner | $351,000 | New Conventional | |
| Previous Owner | $79,400 | No Value Available | |
| Previous Owner | $167,166 | Balloon |
Source: Las Vegas REALTORS®
MLS Number: 2708688
APN: 178-14-815-032
- 624 Tyler Ridge Ave
- 138 Camino Capri
- 727 Camino la Paz
- 197 Kings Canyon Ct
- 669 Pacific Cascades Dr
- 105 Richland Hills Ave
- 752 Sleeping City Ave
- 636 Pacific Cascades Dr
- 196 Mount Earl Ave
- 727 Florence Isle Ave
- 711 Florence Isle Ave
- 708 Florence Isle Ave
- 99 Milicity Rd
- 197 Priority Point St
- 207 Priority Point St
- 708 Finch Island Ave
- 228 Serenity Crest St
- 230 Serenity Crest St Unit 2
- 739 Solitude Point Ave
- 93 Autumn Day St
- 755 Camino Del Ray
- 740 Cam La Paz
- 170 Arches Ct
- 186 Carlsbad Caverns St
- 540 W Horizon Ridge Pkwy Unit 1902
- 540 W Horizon Ridge Pkwy Unit 6201
- 675 Pacific Cascades Dr
- 492 Parrot Beak St
- 68 Brown Swallow Way
- 540 W Horizon Ridge Pkwy
- 105 Crescent Bay St
- 724 Florence Isle Ave
- 667 Solitude Point Ave
- 703 Sleeping City Ave
- 108 Crescent Bay St
- 667 Sleeping City Ave
- 510 Duvet Ct
- 982 Ashford Hollow Ave
- 80 S Gibson Rd
- 985 Wigwam Pkwy
