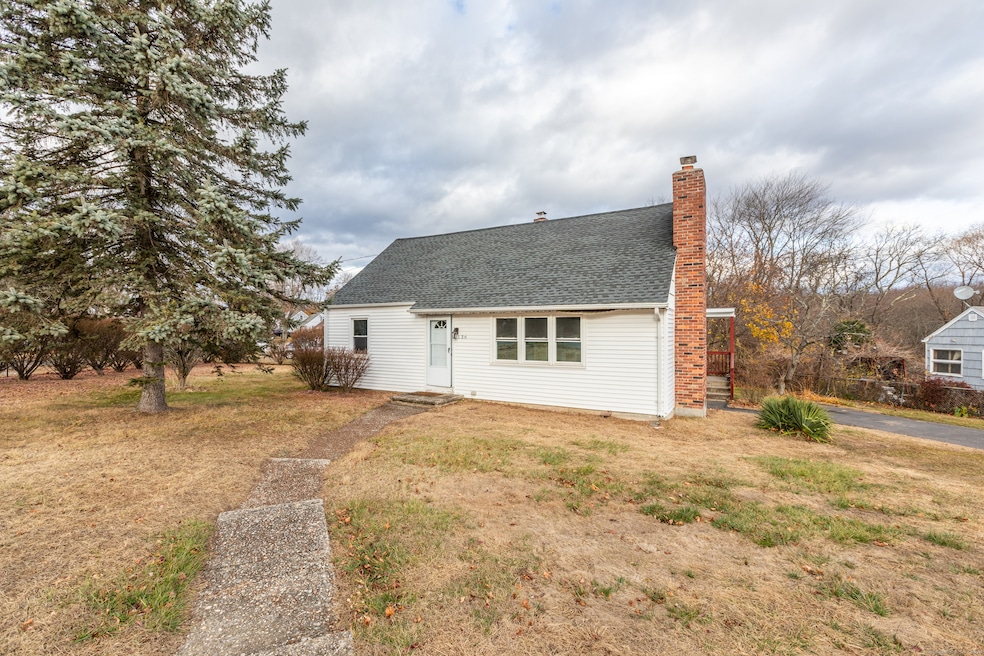
136 Cooper Dr Waterbury, CT 06704
Waterbury NeighborhoodHighlights
- Cape Cod Architecture
- 60 Gallon+ Oil Water Heater
- Level Lot
- 1 Fireplace
About This Home
As of January 2025Home needs some TLC. The mechanicals and electric are good. Needs some updating.
Last Agent to Sell the Property
Century 21 AllPoints Realty License #REB.0232310 Listed on: 11/22/2024

Home Details
Home Type
- Single Family
Est. Annual Taxes
- $6,638
Year Built
- Built in 1951
Lot Details
- 9,583 Sq Ft Lot
- Level Lot
- Property is zoned RL
Home Design
- Cape Cod Architecture
- Concrete Foundation
- Frame Construction
- Asphalt Shingled Roof
- Shake Siding
- Vinyl Siding
Interior Spaces
- 1,575 Sq Ft Home
- 1 Fireplace
Bedrooms and Bathrooms
- 4 Bedrooms
Unfinished Basement
- Basement Fills Entire Space Under The House
- Laundry in Basement
Utilities
- Heating System Uses Oil
- 60 Gallon+ Oil Water Heater
- Fuel Tank Located in Basement
Listing and Financial Details
- Assessor Parcel Number 1366974
Ownership History
Purchase Details
Home Financials for this Owner
Home Financials are based on the most recent Mortgage that was taken out on this home.Similar Homes in Waterbury, CT
Home Values in the Area
Average Home Value in this Area
Purchase History
| Date | Type | Sale Price | Title Company |
|---|---|---|---|
| Deed | $225,000 | None Available | |
| Deed | $225,000 | None Available |
Mortgage History
| Date | Status | Loan Amount | Loan Type |
|---|---|---|---|
| Open | $230,000 | Purchase Money Mortgage | |
| Closed | $230,000 | Purchase Money Mortgage |
Property History
| Date | Event | Price | Change | Sq Ft Price |
|---|---|---|---|---|
| 04/03/2025 04/03/25 | For Sale | $319,900 | +42.2% | $203 / Sq Ft |
| 01/31/2025 01/31/25 | Sold | $225,000 | -2.1% | $143 / Sq Ft |
| 12/04/2024 12/04/24 | Pending | -- | -- | -- |
| 11/22/2024 11/22/24 | For Sale | $229,900 | -- | $146 / Sq Ft |
Tax History Compared to Growth
Tax History
| Year | Tax Paid | Tax Assessment Tax Assessment Total Assessment is a certain percentage of the fair market value that is determined by local assessors to be the total taxable value of land and additions on the property. | Land | Improvement |
|---|---|---|---|---|
| 2025 | $6,039 | $134,260 | $20,300 | $113,960 |
| 2024 | $6,638 | $134,260 | $20,300 | $113,960 |
| 2023 | $7,276 | $134,260 | $20,300 | $113,960 |
| 2022 | $4,669 | $77,550 | $20,320 | $57,230 |
| 2021 | $4,669 | $77,550 | $20,320 | $57,230 |
| 2020 | $4,669 | $77,550 | $20,320 | $57,230 |
| 2019 | $4,669 | $77,550 | $20,320 | $57,230 |
| 2018 | $4,669 | $77,550 | $20,320 | $57,230 |
| 2017 | $5,328 | $88,490 | $20,310 | $68,180 |
| 2016 | $5,328 | $88,490 | $20,310 | $68,180 |
| 2015 | $5,152 | $88,490 | $20,310 | $68,180 |
| 2014 | $5,152 | $88,490 | $20,310 | $68,180 |
Agents Affiliated with this Home
-

Seller's Agent in 2025
Jim Treanor Jr
ERA Treanor Real Estate
(203) 510-5460
20 in this area
254 Total Sales
-

Seller's Agent in 2025
Ronald Forcier
Century 21 AllPoints Realty
(860) 543-3189
7 in this area
100 Total Sales
-

Seller Co-Listing Agent in 2025
Roxanne Forcier Grey
Century 21 AllPoints Realty
(860) 543-9102
6 in this area
64 Total Sales
Map
Source: SmartMLS
MLS Number: 24061471
APN: WATE-000071-000997-000027
- 115 Cooper Dr
- 222 Chestnut Hill Ave
- 52 Chestnut Hill Rd
- 0 Montoe Rd
- 264 Lyman Rd Unit 3-11
- 474 Chestnut Hill Ave
- 12 Spindle Hill Rd Unit 8A
- 0 Spindle Hill Rd Unit 24062265
- 2 Pembroke Hill Rd
- 1 Pembroke Hill Rd
- 22 Pembroke Hill Rd
- 0 Bucks Hill Rd Unit 170399777
- 3105 N Main St
- 3097 N Main St
- 8 Pembroke Hill Rd
- 73 Starlet Ln
- 12 Oakengate Rd
- 114 Bucks Hill Rd Unit 8
- 16 Oakengate Rd
- 92 Holiday Hill
